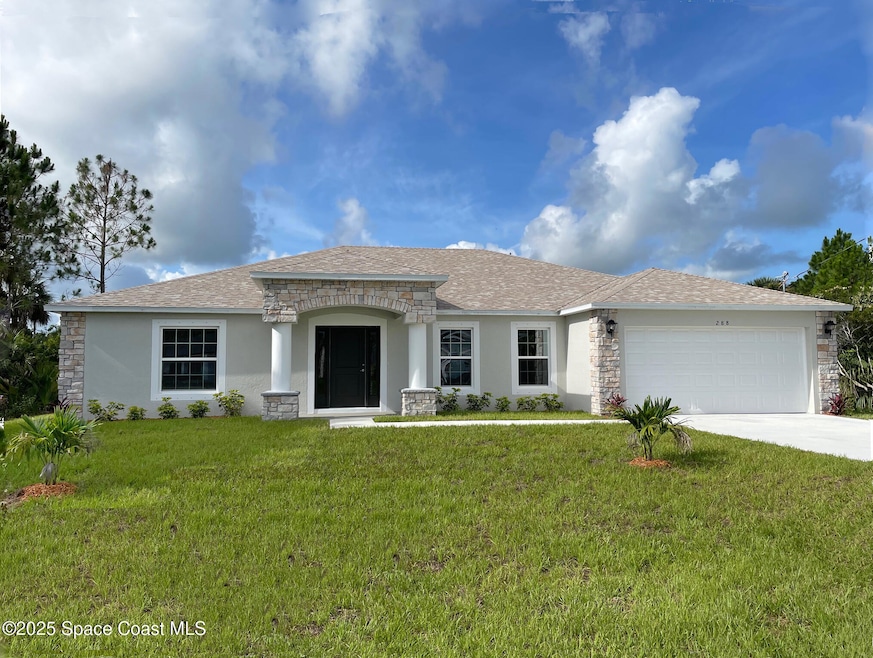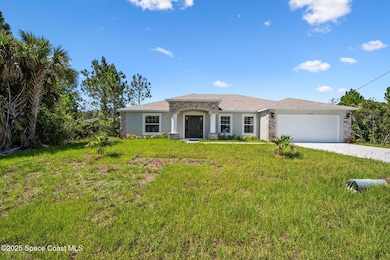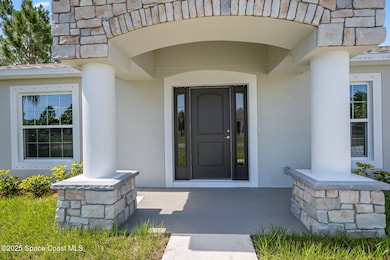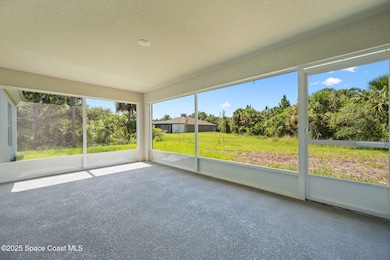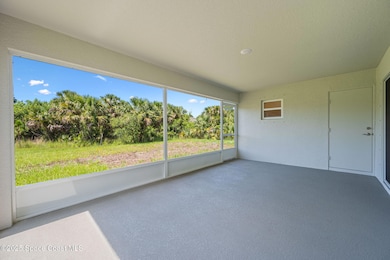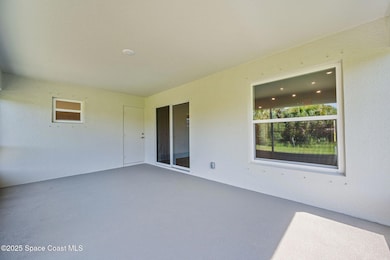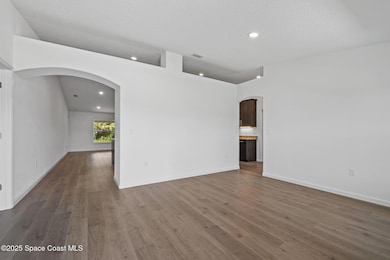
288 Lafleur St Palm Bay, FL 32908
Estimated payment $2,280/month
Highlights
- New Construction
- Screened Porch
- Walk-In Closet
- No HOA
- 2 Car Attached Garage
- Tile Flooring
About This Home
Price Reduced! Hurry! 20K Fall Flex Special! Cash buyers 15K Off & 5k toward Closing Or 20k with Approved Lender to Reduce Price, Closing Costs or Buy Down Rate! Completed New Home! Stone Accents! 4-Bed, 3-Bath, 2347 sf living with Den + 12 x20 Trussed Screened Porch. Open Concept with Mohawk Revwood Plank Floors throughout & tile floors in baths/laundry. Island Kitchen with Soft Close, Staggered Cabinets with Crown Molding, Huge Walk-In Pantry, Stainless Appliances (25 cu ft Side-by-Side Refrigerator), Hood Vents Outside & Quartz Counters throughout, Primary Suite features: Tray Ceiling, Massive Primary Closet & Impressive 5' Tile Walk-In shower. Energy-efficient features include R-38 insulation & radiant barrier in attic. Other Details: Baths Vent Outside with Tile Surrounds, Inside Laundry (With Tub), Rounded Drywall Corners, Pull Down Stairs, Complete Water System & Marathon Hot Water Heater, Back Flood Lights, Aerobic Septic & 1 year builder/10 yr structural warranty!
Home Details
Home Type
- Single Family
Est. Annual Taxes
- $239
Year Built
- Built in 2025 | New Construction
Lot Details
- 10,019 Sq Ft Lot
- North Facing Home
Parking
- 2 Car Attached Garage
Home Design
- Home is estimated to be completed on 6/17/25
- Shingle Roof
- Block Exterior
- Stucco
Interior Spaces
- 2,558 Sq Ft Home
- 1-Story Property
- Screened Porch
- Washer and Electric Dryer Hookup
Kitchen
- Electric Range
- Microwave
- Dishwasher
- Kitchen Island
Flooring
- Laminate
- Tile
Bedrooms and Bathrooms
- 4 Bedrooms
- Walk-In Closet
- 3 Full Bathrooms
- Shower Only
Schools
- Westside Elementary School
- Southwest Middle School
- Bayside High School
Utilities
- Central Heating and Cooling System
- Private Water Source
- Well
- Aerobic Septic System
Community Details
- No Home Owners Association
- Port Malabar Unit 30 Subdivision
Listing and Financial Details
- Assessor Parcel Number 29-36-36-Kj-01384.0-0009.00
Map
Home Values in the Area
Average Home Value in this Area
Tax History
| Year | Tax Paid | Tax Assessment Tax Assessment Total Assessment is a certain percentage of the fair market value that is determined by local assessors to be the total taxable value of land and additions on the property. | Land | Improvement |
|---|---|---|---|---|
| 2025 | $408 | $29,500 | -- | -- |
| 2024 | $239 | $21,000 | -- | -- |
| 2023 | $239 | $21,000 | $21,000 | $0 |
| 2022 | $208 | $19,000 | $0 | $0 |
| 2021 | $145 | $7,500 | $7,500 | $0 |
| 2020 | $123 | $5,000 | $5,000 | $0 |
| 2019 | $164 | $4,500 | $4,500 | $0 |
| 2018 | $158 | $4,200 | $4,200 | $0 |
| 2017 | $162 | $1,000 | $0 | $0 |
| 2016 | $108 | $4,000 | $4,000 | $0 |
| 2015 | $85 | $3,500 | $3,500 | $0 |
| 2014 | $82 | $3,500 | $3,500 | $0 |
Property History
| Date | Event | Price | List to Sale | Price per Sq Ft |
|---|---|---|---|---|
| 10/22/2025 10/22/25 | Price Changed | $428,900 | -2.3% | $168 / Sq Ft |
| 09/24/2025 09/24/25 | For Sale | $438,900 | 0.0% | $172 / Sq Ft |
| 09/10/2025 09/10/25 | Off Market | $438,900 | -- | -- |
| 08/01/2025 08/01/25 | Price Changed | $438,900 | -1.1% | $172 / Sq Ft |
| 06/19/2025 06/19/25 | For Sale | $443,900 | -- | $174 / Sq Ft |
Purchase History
| Date | Type | Sale Price | Title Company |
|---|---|---|---|
| Warranty Deed | $28,000 | Peninsula Title Services | |
| Warranty Deed | $5,000 | International Title & Escrow | |
| Warranty Deed | $6,100 | -- |
About the Listing Agent

Binki Kaiser is a consistent, top-producing real estate professional with over 35 years of experience building relationships with both buyers and sellers. Whether it be an oceanfront condo, riverfront estate or a new build, Binki has the experience, integrity, and negotiating skills to work for you in Melbourne, Viera, the beaches, or throughout the Space Coast.
Some of Binki’s finely honed skills include Corporate Relocations, as well as troubleshooting the negotiations in Real Estate
Binki's Other Listings
Source: Space Coast MLS (Space Coast Association of REALTORS®)
MLS Number: 1049440
APN: 29-36-36-KJ-01384.0-0009.00
- 101 Lafleur St
- 308 Franzing St
- 249 Franzing St SW
- 147 Haines Rd SW
- 350 Haines Rd SW
- 164 Haines Rd SW
- 172 Labra Rd
- 238 Labra Rd SW
- 2918 Fowler Ave SW
- 201 Farmington St
- 108 Lamar St
- 3067 Cambria Ave SW
- 281 Farmington St SW
- 320 Labra Rd SW
- 3102 Cambria Ave SW
- 241 Saint Andre Blvd SW
- 198 Prairie St SE
- 132 Frazer St
- 362 Frazer St
- 171 Frazer St
- 200 Farley St
- 250 Frederick St SW
- 320 Frederick St SW
- 334 Frederick St SW
- 348 Frederick St SW
- 3094 San Filippo Dr SE
- 437 Larino Rd SW
- 160 Dailey St SE
- 2638 Lakeland Ave
- 384 J T Sancho St SW
- 390 J T Sancho St SW
- 3270 Framinghan Ave SW
- 406 Gallagher St SW
- 557 Macon St
- 3143 Fullerton Ave SW
- 541 Fellenz St SW
- 467 Ocala St SW
- 3241 Hall Rd SE
- 3270 Hale Ave
- 511 Fitchburg St SW
