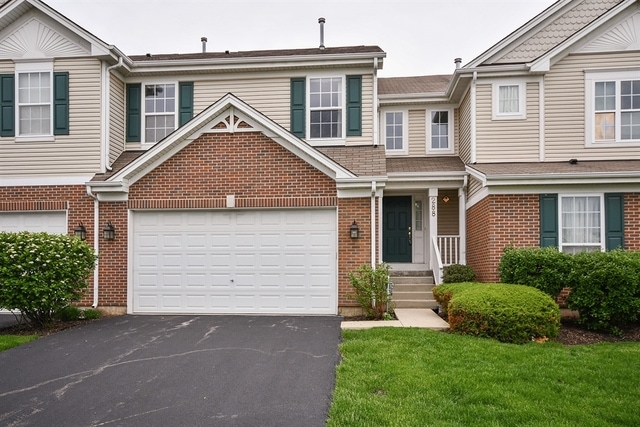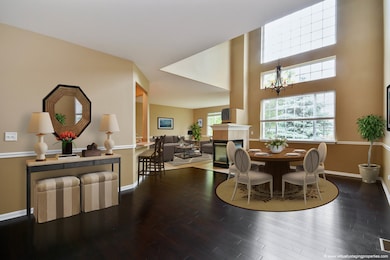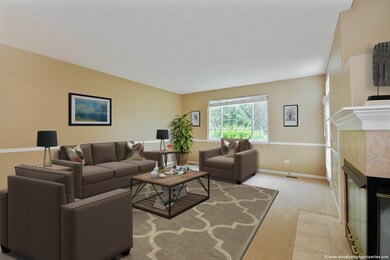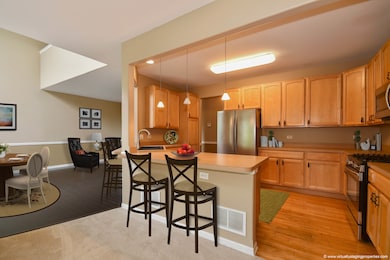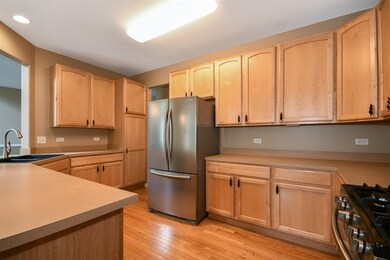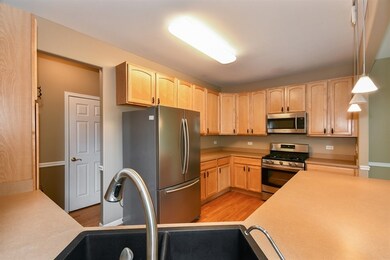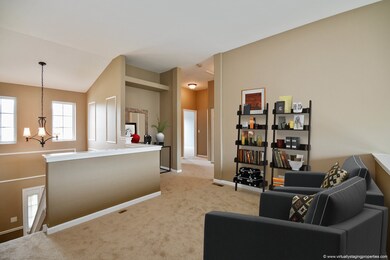
288 Larsdotter Ln Geneva, IL 60134
Heartland NeighborhoodHighlights
- Vaulted Ceiling
- Wood Flooring
- Attached Garage
- Heartland Elementary School Rated A-
- Loft
- Breakfast Bar
About This Home
As of August 2018Beautiful Fisher Farms Highlander model townhome with Soaring 2 Story Living Room! Gourmet Kitchen w 42" Cabinets, Stainless Appliances & Breakfast Bar Overlooking Large Family Room with Fireplace.Open & Flowing Floor Plan. Vaulted Master Suite with Lux Bath with Dual Sinks & soaking Tub! Loft is perfect for an office or second family gathering area.All Addl Bedrooms good size. Full basement is waiting for your ideas to finish for your family needs. Great Condition,Location & Price make this a Must See!
Last Agent to Sell the Property
Al Hasan
Berkshire Hathaway HomeServices Starck Real Estate License #471012892 Listed on: 07/03/2018
Townhouse Details
Home Type
- Townhome
Est. Annual Taxes
- $8,501
Year Built
- 2002
HOA Fees
- $225 per month
Parking
- Attached Garage
- Garage Door Opener
- Driveway
- Parking Included in Price
- Garage Is Owned
Home Design
- Brick Exterior Construction
- Slab Foundation
- Asphalt Shingled Roof
- Vinyl Siding
Interior Spaces
- Vaulted Ceiling
- See Through Fireplace
- Gas Log Fireplace
- Loft
- Wood Flooring
- Unfinished Basement
- Basement Fills Entire Space Under The House
Kitchen
- Breakfast Bar
- Oven or Range
- Microwave
- Dishwasher
- Disposal
Bedrooms and Bathrooms
- Primary Bathroom is a Full Bathroom
- Dual Sinks
- Garden Bath
- Separate Shower
Laundry
- Laundry on main level
- Dryer
- Washer
Home Security
Outdoor Features
- Patio
Utilities
- Forced Air Heating and Cooling System
- Heating System Uses Gas
Listing and Financial Details
- Homeowner Tax Exemptions
Community Details
Pet Policy
- Pets Allowed
Additional Features
- Common Area
- Storm Screens
Ownership History
Purchase Details
Home Financials for this Owner
Home Financials are based on the most recent Mortgage that was taken out on this home.Purchase Details
Home Financials for this Owner
Home Financials are based on the most recent Mortgage that was taken out on this home.Purchase Details
Home Financials for this Owner
Home Financials are based on the most recent Mortgage that was taken out on this home.Purchase Details
Home Financials for this Owner
Home Financials are based on the most recent Mortgage that was taken out on this home.Similar Homes in the area
Home Values in the Area
Average Home Value in this Area
Purchase History
| Date | Type | Sale Price | Title Company |
|---|---|---|---|
| Warranty Deed | $245,000 | Global American Title | |
| Warranty Deed | $269,000 | First American Title | |
| Warranty Deed | $275,000 | First American Title | |
| Warranty Deed | $279,500 | Stewart Title Company |
Mortgage History
| Date | Status | Loan Amount | Loan Type |
|---|---|---|---|
| Open | $195,000 | New Conventional | |
| Previous Owner | $196,000 | New Conventional | |
| Previous Owner | $264,092 | FHA | |
| Previous Owner | $147,000 | Adjustable Rate Mortgage/ARM | |
| Previous Owner | $140,000 | Purchase Money Mortgage | |
| Previous Owner | $215,000 | Unknown | |
| Previous Owner | $226,000 | Unknown | |
| Previous Owner | $50,000 | Credit Line Revolving | |
| Previous Owner | $42,000 | Credit Line Revolving | |
| Previous Owner | $224,000 | Purchase Money Mortgage |
Property History
| Date | Event | Price | Change | Sq Ft Price |
|---|---|---|---|---|
| 08/24/2018 08/24/18 | Sold | $245,000 | -1.8% | $126 / Sq Ft |
| 07/16/2018 07/16/18 | Pending | -- | -- | -- |
| 07/03/2018 07/03/18 | For Sale | $249,500 | -7.2% | $128 / Sq Ft |
| 09/03/2015 09/03/15 | Sold | $269,000 | -0.3% | $138 / Sq Ft |
| 07/04/2015 07/04/15 | Pending | -- | -- | -- |
| 04/29/2015 04/29/15 | For Sale | $269,900 | 0.0% | $139 / Sq Ft |
| 03/06/2015 03/06/15 | Pending | -- | -- | -- |
| 02/02/2015 02/02/15 | For Sale | $269,900 | -- | $139 / Sq Ft |
Tax History Compared to Growth
Tax History
| Year | Tax Paid | Tax Assessment Tax Assessment Total Assessment is a certain percentage of the fair market value that is determined by local assessors to be the total taxable value of land and additions on the property. | Land | Improvement |
|---|---|---|---|---|
| 2024 | $8,501 | $117,540 | $9,643 | $107,897 |
| 2023 | $8,270 | $106,854 | $8,766 | $98,088 |
| 2022 | $7,940 | $99,288 | $8,145 | $91,143 |
| 2021 | $7,700 | $95,598 | $7,842 | $87,756 |
| 2020 | $7,612 | $94,139 | $7,722 | $86,417 |
| 2019 | $7,589 | $92,357 | $7,576 | $84,781 |
| 2018 | $7,457 | $90,929 | $7,576 | $83,353 |
| 2017 | $7,083 | $85,249 | $7,374 | $77,875 |
| 2016 | $7,120 | $84,097 | $7,274 | $76,823 |
| 2015 | -- | $79,956 | $6,916 | $73,040 |
| 2014 | -- | $76,092 | $6,916 | $69,176 |
| 2013 | -- | $76,092 | $6,916 | $69,176 |
Agents Affiliated with this Home
-
A
Seller's Agent in 2018
Al Hasan
Berkshire Hathaway HomeServices Starck Real Estate
-
Cory Jones

Buyer's Agent in 2018
Cory Jones
eXp Realty - St. Charles
(630) 400-9009
5 in this area
357 Total Sales
-
Nancy Cox

Seller's Agent in 2015
Nancy Cox
Baird Warner
(630) 732-6829
33 Total Sales
-
Carolyn Weinert

Buyer's Agent in 2015
Carolyn Weinert
Berkshire Hathaway HomeServices Starck Real Estate
(630) 721-8103
35 Total Sales
Map
Source: Midwest Real Estate Data (MRED)
MLS Number: MRD10005797
APN: 12-05-252-068
- 2507 Lorraine Cir
- 2510 Lorraine Cir
- 2633 Camden St
- 424 Bluegrass Ln
- 2671 Camden St
- 502 Windett Ln
- Juniper Plan at Geneva Crossing
- Lotus Plan at Geneva Crossing
- Orchid Plan at Geneva Crossing
- 2676 Stone Cir Unit 207
- 2747 Stone Cir
- 2749 Stone Cir
- 2751 Stone Cir
- 2753 Stone Cir
- 2769 Stone Cir
- 2771 Stone Cir
- 2767 Stone Cir
- 560 Renee Ct
- 520 George Ct
- 190 Planters Row
