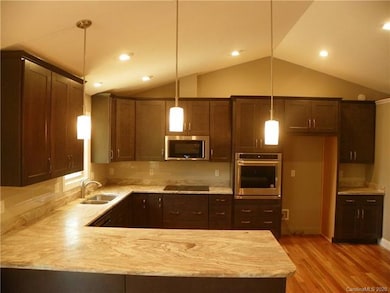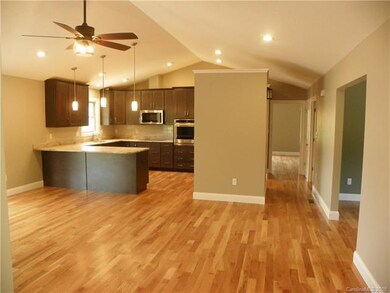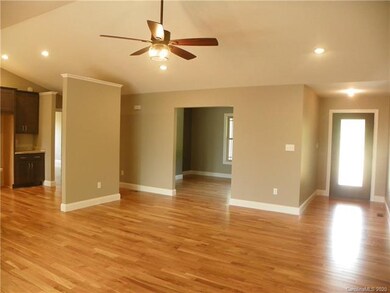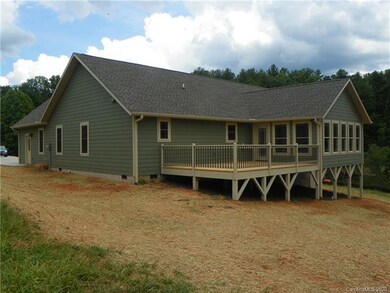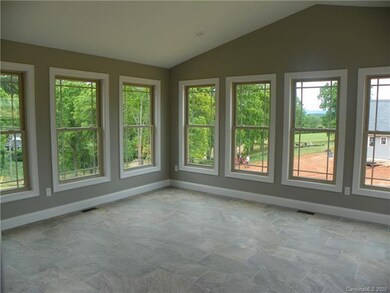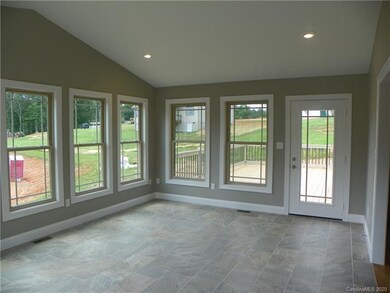
288 Ollie Weaver Rd Weaverville, NC 28787
Estimated Value: $622,000 - $723,000
Highlights
- Under Construction
- Open Floorplan
- Cathedral Ceiling
- North Buncombe Middle Rated A-
- Arts and Crafts Architecture
- Wood Flooring
About This Home
As of June 2020Main level living in this 3BR/2.5BTH Arts & Crafts new construction just started in the beautiful new Amazing Acres Subdivision. Located on the corner of Ollie Weaver Road and Clarks Chapel Road in Weaverville. Home offers pre-finished Oak Wood flooring throughout, Granite counter tops and Stainless appliances in the Kitchen, Cultured Marble counter tops and Tile flooring in Baths. Large Master Suite with separate tub and walk in shower. Great Room, Kitchen, and Master Suite with Cathedral Ceilings. Dining Room with Tray Ceiling. Split BR Plan. Open 14 x 12 deck in back off of Large Heated Sun Room perfect for entertaining! Double Car Garage. Exterior will have Smart Siding, Rock, and Shakes. Projected Completion Date June 2020.
Last Agent to Sell the Property
Keller Williams - Weaverville License #259007 Listed on: 02/17/2020

Home Details
Home Type
- Single Family
Year Built
- Built in 2020 | Under Construction
Lot Details
- 0.8
Parking
- Attached Garage
Home Design
- Arts and Crafts Architecture
- Stone Siding
Interior Spaces
- Open Floorplan
- Tray Ceiling
- Cathedral Ceiling
- Gas Log Fireplace
- Crawl Space
Flooring
- Wood
- Tile
Bedrooms and Bathrooms
- Walk-In Closet
Additional Features
- Level Lot
- Septic Tank
Community Details
- Built by Cole Riddle LLC
Listing and Financial Details
- Assessor Parcel Number 973396869100000
- Tax Block 0094
Ownership History
Purchase Details
Home Financials for this Owner
Home Financials are based on the most recent Mortgage that was taken out on this home.Similar Homes in Weaverville, NC
Home Values in the Area
Average Home Value in this Area
Purchase History
| Date | Buyer | Sale Price | Title Company |
|---|---|---|---|
| Sabatelli Stephanie | $406,000 | None Available |
Mortgage History
| Date | Status | Borrower | Loan Amount |
|---|---|---|---|
| Open | Sabatelli Stephanie | $364,000 | |
| Closed | Sabatelli Stephanie | $385,700 |
Property History
| Date | Event | Price | Change | Sq Ft Price |
|---|---|---|---|---|
| 06/30/2020 06/30/20 | Sold | $406,000 | +1.5% | $200 / Sq Ft |
| 03/07/2020 03/07/20 | Pending | -- | -- | -- |
| 02/17/2020 02/17/20 | For Sale | $399,900 | -- | $197 / Sq Ft |
Tax History Compared to Growth
Tax History
| Year | Tax Paid | Tax Assessment Tax Assessment Total Assessment is a certain percentage of the fair market value that is determined by local assessors to be the total taxable value of land and additions on the property. | Land | Improvement |
|---|---|---|---|---|
| 2023 | $2,894 | $452,000 | $49,700 | $402,300 |
| 2022 | $2,693 | $452,000 | $0 | $0 |
| 2021 | $2,693 | $452,000 | $0 | $0 |
| 2020 | $298 | $45,900 | $0 | $0 |
Agents Affiliated with this Home
-
Libby Rogers

Seller's Agent in 2020
Libby Rogers
Keller Williams - Weaverville
(828) 768-0747
83 Total Sales
-
Travis Price

Buyer's Agent in 2020
Travis Price
Mosaic Community Lifestyle Realty
(828) 242-4151
50 Total Sales
Map
Source: Canopy MLS (Canopy Realtor® Association)
MLS Number: CAR3593196
APN: 9733-96-8691-00000
- 185 Clarks Chapel Rd
- 56 Tommy Ray Ridge Unit 7
- 166 Kennedy Rd
- 99999 Ollie Weaver Rd
- 5 N Valley Dr
- 7 Forest Ridge Dr
- 115 Chapel Crossing Ln Unit 2
- 116 Chapel Crossing Ln Unit 11
- 114 Chapel Crossing Ln Unit 12
- 112 Chapel Crossing Ln Unit 13
- 43 Clarks Chapel Extension
- 19 Higgins Rd
- 8 Scarlet Ridge Ln
- 209 Velvet Ln
- 20 Yarrow Meadow Rd
- 00 N Pinnacle Dr Unit 3
- 9999 Weaver Blvd
- 50 Pinerose Dr
- 99999 Bett Stroud Rd Unit 2
- 99999 Bett Stroud Rd Unit 3
- 288 Ollie Weaver Rd
- 280 Clarks Chapel Rd
- 278 Ollie Weaver Rd Unit 15
- 270 Ollie Weaver Rd
- 278 Clarks Chapel Rd
- 320 Walnut Ridge Ln
- 306 Walnut Ridge Ln
- 254 Ollie Weaver Rd
- 314 Walnut Ridge Ln
- 225 Ollie Weaver Rd
- 303 Walnut Ridge Ln Unit 1
- 220 Ollie Weaver Rd
- 219 Ollie Weaver Rd
- 307 Walnut Ridge Ln
- 317 Walnut Ridge Ln
- 313 Walnut Ridge Ln
- 236 Clarks Chapel Extension
- 325 Walnut Ridge Ln
- 327 Walnut Ridge Ln

