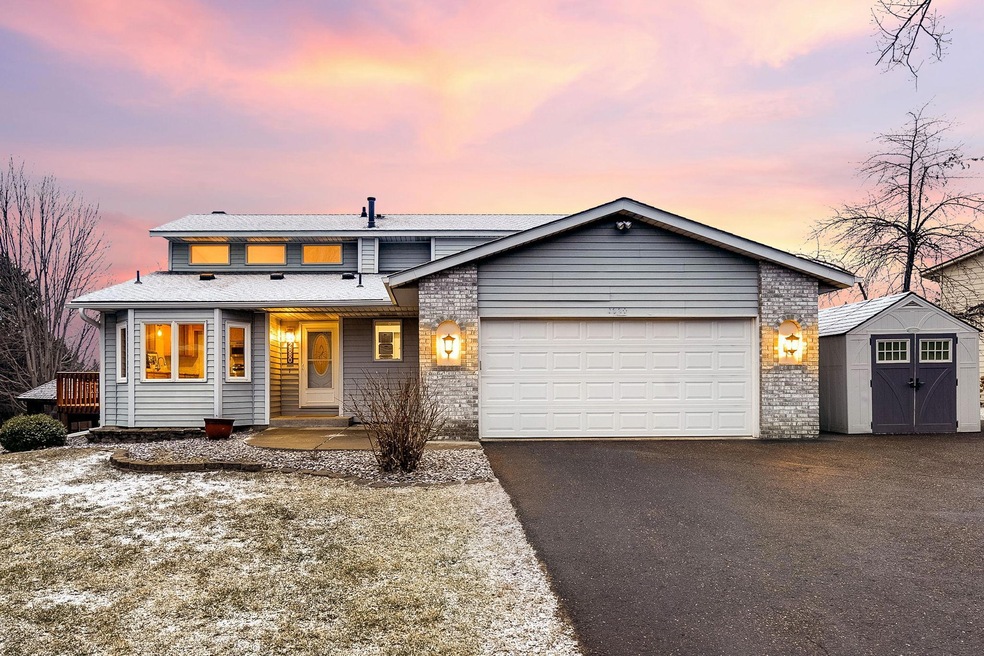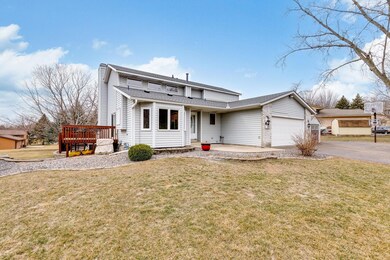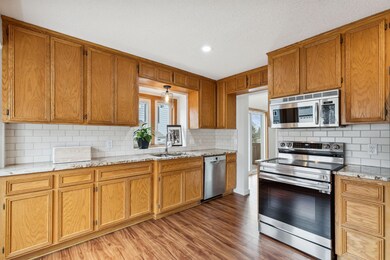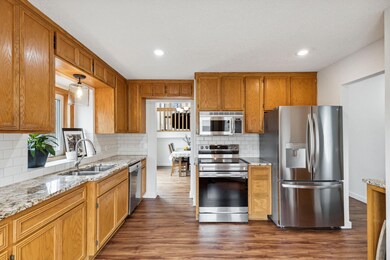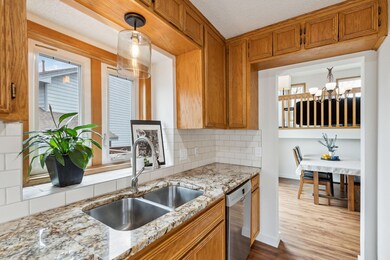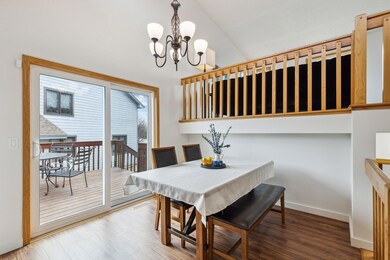
2880 60th St E Inver Grove Heights, MN 55076
Estimated Value: $429,000 - $507,000
Highlights
- Deck
- Home Office
- The kitchen features windows
- No HOA
- Stainless Steel Appliances
- 2 Car Attached Garage
About This Home
As of May 2024Nestled in the heart of a peaceful neighborhood, this charming four-level split offers a vaulted ceiling that floods the space with natural lighting. The kitchen features granite countertops, stainless steel appliances, and a bay window perfect for morning coffee. Enjoy the convenience of 3 bedrooms all on one level. Cozy up to the wood-burning fireplace in the family room after a long day. French doors lead to a versatile office space, perfect for remote work or relaxation. The walkout family room opens to a patio and spacious backyard, ideal for outdoor gatherings. Additional amenities include a 2-car garage and a bonus shed for extra storage or toys. Conveniently located near Hwys 52 & 494, commuting is a breeze. Lions and North Valley Parks are nearby, offering recreational activities such as fishing, bike trails, disc golf, and pickleball, ensuring endless fun for all ages. Don't miss out on this perfect blend of comfort, convenience, and Inver Grove Heights community living!
Home Details
Home Type
- Single Family
Est. Annual Taxes
- $3,934
Year Built
- Built in 1987
Lot Details
- 0.37 Acre Lot
- Lot Dimensions are 85x163x100x216
- Property has an invisible fence for dogs
- Partially Fenced Property
- Privacy Fence
- Wood Fence
Parking
- 2 Car Attached Garage
- Garage Door Opener
Home Design
- Split Level Home
- Flex
- Pitched Roof
Interior Spaces
- Wood Burning Fireplace
- Brick Fireplace
- Family Room with Fireplace
- Living Room
- Home Office
- Storage Room
- Dryer
Kitchen
- Range
- Microwave
- Dishwasher
- Stainless Steel Appliances
- Disposal
- The kitchen features windows
Bedrooms and Bathrooms
- 4 Bedrooms
Finished Basement
- Walk-Out Basement
- Basement Fills Entire Space Under The House
- Sump Pump
- Drain
- Basement Storage
- Natural lighting in basement
Outdoor Features
- Deck
Utilities
- Forced Air Heating and Cooling System
- 150 Amp Service
Community Details
- No Home Owners Association
- Krechs Knollwood Estates 2Nd Add Subdivision
Listing and Financial Details
- Assessor Parcel Number 204310102010
Ownership History
Purchase Details
Home Financials for this Owner
Home Financials are based on the most recent Mortgage that was taken out on this home.Purchase Details
Home Financials for this Owner
Home Financials are based on the most recent Mortgage that was taken out on this home.Purchase Details
Similar Homes in Inver Grove Heights, MN
Home Values in the Area
Average Home Value in this Area
Purchase History
| Date | Buyer | Sale Price | Title Company |
|---|---|---|---|
| Pietsch Thomas | $453,000 | -- | |
| Vilski Justin | $330,000 | Titlesmart Inc | |
| Morrison Gregory A | $280,000 | -- |
Mortgage History
| Date | Status | Borrower | Loan Amount |
|---|---|---|---|
| Open | Pietsch Thomas | $354,400 | |
| Previous Owner | Vilski Justin | $313,500 | |
| Previous Owner | Eldridge Mathew | $190,000 | |
| Previous Owner | Eldridge Matthew | $195,398 | |
| Previous Owner | Morrison Gregory A | $50,000 | |
| Previous Owner | Morrison Gregory A | $270,000 |
Property History
| Date | Event | Price | Change | Sq Ft Price |
|---|---|---|---|---|
| 05/15/2024 05/15/24 | Sold | $453,000 | +9.2% | $183 / Sq Ft |
| 04/15/2024 04/15/24 | Pending | -- | -- | -- |
| 04/05/2024 04/05/24 | For Sale | $414,900 | -- | $167 / Sq Ft |
Tax History Compared to Growth
Tax History
| Year | Tax Paid | Tax Assessment Tax Assessment Total Assessment is a certain percentage of the fair market value that is determined by local assessors to be the total taxable value of land and additions on the property. | Land | Improvement |
|---|---|---|---|---|
| 2023 | $3,934 | $381,000 | $94,000 | $287,000 |
| 2022 | $3,616 | $380,500 | $93,900 | $286,600 |
| 2021 | $3,556 | $328,800 | $81,700 | $247,100 |
| 2020 | $3,302 | $318,700 | $77,800 | $240,900 |
| 2019 | $3,429 | $297,000 | $74,100 | $222,900 |
| 2018 | $3,239 | $287,800 | $70,600 | $217,200 |
| 2017 | $2,910 | $271,400 | $67,200 | $204,200 |
| 2016 | $2,907 | $243,100 | $64,000 | $179,100 |
| 2015 | $2,831 | $227,848 | $58,555 | $169,293 |
| 2014 | -- | $210,299 | $55,746 | $154,553 |
| 2013 | -- | $186,319 | $50,963 | $135,356 |
Agents Affiliated with this Home
-
Nicholas Krueger

Seller's Agent in 2024
Nicholas Krueger
Real Estate Masters, Ltd.
(612) 719-2718
3 in this area
53 Total Sales
-
Daniel Ehrenberg

Seller Co-Listing Agent in 2024
Daniel Ehrenberg
Real Estate Masters, Ltd.
(651) 210-6563
7 in this area
146 Total Sales
-
Sonya Talarico

Buyer's Agent in 2024
Sonya Talarico
Coldwell Banker Realty
(651) 334-1963
1 in this area
58 Total Sales
Map
Source: NorthstarMLS
MLS Number: 6510026
APN: 20-43101-02-010
- 5887 Blackberry Bridge Path
- 6050 Cahill Ave
- 5845 Blackberry Trail
- 5898 Cahill Ave
- 1440 8th Ave S
- 1442 7th Ave S
- TBD 65th St E
- 6601 Buckley Cir Unit 106
- 1239 7th Ave S
- 3183 68th St E
- 1107 9th Ave S
- 1114 6th Ave S
- 6881 Bovey Trail
- 146 Dale St W
- 6841 Benton Cir Unit 10
- 6850 Benton Way Unit 43
- 6824 Benton Cir Unit 36
- 3833 64th St E
- 3568 Cloman Way
- 928 8th Ave S
- 2880 60th St E
- 2860 60th St E
- 2900 60th St E
- 2850 2850 60th-Court-e
- 6085 Brent Ave
- 6115 Boyer Path
- 2885 60th St E
- 2905 60th St E
- 2865 60th St E
- 6125 Boyer Path
- 2820 60th St E
- 6050 Brent Ave
- 2845 60th St E
- 6070 Brent Ave
- 6030 Brent Ave
- 6090 Brent Ave
- 2825 60th St E
- 6135 Boyer Path
- 2830 60th Ct E
- 5957 Bryant Ln
