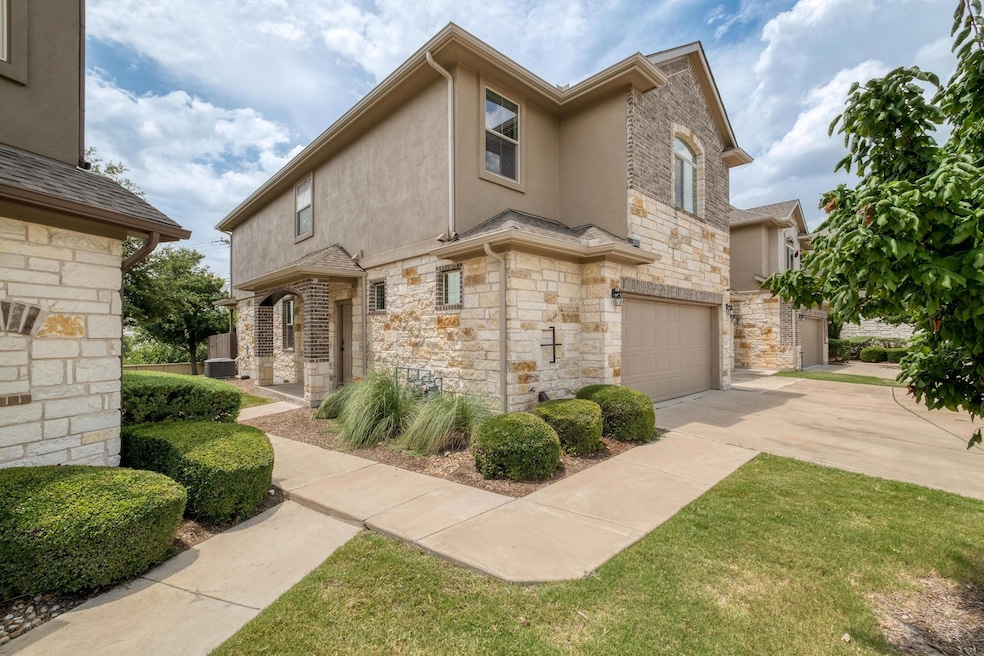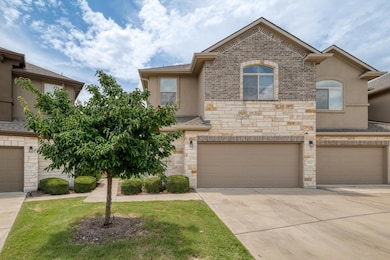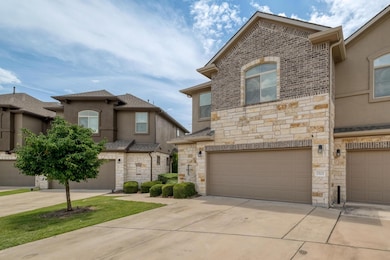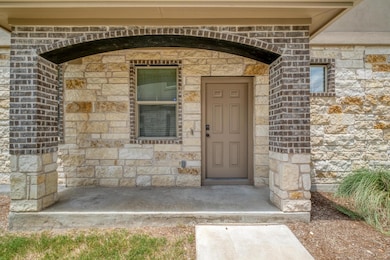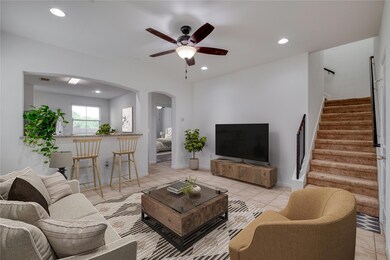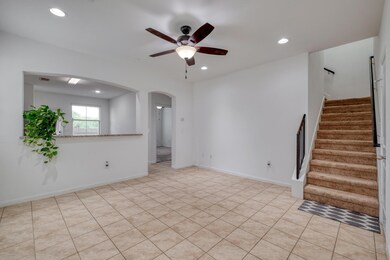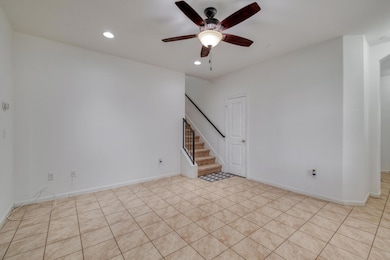
2880 Donnell Dr Unit 3501 Round Rock, TX 78664
Forest Creek NeighborhoodEstimated payment $2,684/month
Highlights
- Main Floor Primary Bedroom
- Planned Social Activities
- Granite Countertops
- Ridgeview Middle School Rated A
- High Ceiling
- Multiple Living Areas
About This Home
Welcome to this spacious 2 story Donnell Parke condo with 5 bedrooms! Featuring a main-floor primary suite with en suite bath and walk in closet, plus four bedrooms and a versatile loft area upstairs —perfect for a home office, media area, or playroom. The bright, open-concept living area boasts high ceilings and flows seamlessly into the kitchen, which is equipped with granite countertops, a breakfast bar, and new matching Samsung kitchen appliances. Roof recently replaced and exterior painted in last 2 years. Enjoy the convenience of an attached two-car garage, private fenced yard with covered patio, and in unit laundry. The front loading washer and dryer are included! Located only 3 miles from Dell Diamond and Kalahari. Quick access to major highways (35, 45, and 130). Down the street from Dell Corporate office and easy access to grocery, shopping, eateries. Active HOA events - annual garage sales, Wednesday food trucks, holiday events, etc. A perfect blend of thoughtful design, a prime location, and everyday comfort—don’t miss this exceptional home!
Listing Agent
Real Broker, LLC Brokerage Phone: (855) 450-0442 License #0639739 Listed on: 07/08/2025

Property Details
Home Type
- Condominium
Est. Annual Taxes
- $5,914
Year Built
- Built in 2016
Lot Details
- East Facing Home
- Privacy Fence
- Wood Fence
- Dense Growth Of Small Trees
HOA Fees
- $285 Monthly HOA Fees
Parking
- 2 Car Attached Garage
- Front Facing Garage
- Garage Door Opener
Home Design
- Brick Exterior Construction
- Slab Foundation
- Frame Construction
- Shingle Roof
- Composition Roof
- Masonry Siding
- Stone Siding
- HardiePlank Type
- Stucco
Interior Spaces
- 2,067 Sq Ft Home
- 2-Story Property
- High Ceiling
- Ceiling Fan
- Recessed Lighting
- Window Treatments
- Multiple Living Areas
- Security System Owned
Kitchen
- <<selfCleaningOvenToken>>
- Gas Cooktop
- Free-Standing Range
- <<microwave>>
- Dishwasher
- Granite Countertops
- Disposal
Flooring
- Carpet
- Tile
Bedrooms and Bathrooms
- 5 Bedrooms | 1 Primary Bedroom on Main
- Walk-In Closet
- Double Vanity
- Separate Shower
Outdoor Features
- Covered patio or porch
- Rain Gutters
Schools
- Gattis Elementary School
- Ridgeview Middle School
- Cedar Ridge High School
Utilities
- Central Heating and Cooling System
- Vented Exhaust Fan
- ENERGY STAR Qualified Water Heater
Listing and Financial Details
- Assessor Parcel Number 2880 DONNELL DRIVE UNIT 3501
Community Details
Overview
- Association fees include common area maintenance
- Pamco Tx Association
- Donnell Parke Condominium Homes Subdivision
Amenities
- Community Barbecue Grill
- Planned Social Activities
- Community Mailbox
Recreation
- Park
Security
- Fire and Smoke Detector
Map
Home Values in the Area
Average Home Value in this Area
Tax History
| Year | Tax Paid | Tax Assessment Tax Assessment Total Assessment is a certain percentage of the fair market value that is determined by local assessors to be the total taxable value of land and additions on the property. | Land | Improvement |
|---|---|---|---|---|
| 2024 | $5,437 | $361,367 | $80,370 | $280,997 |
| 2023 | $4,818 | $330,600 | $0 | $0 |
| 2022 | $5,700 | $300,545 | $0 | $0 |
| 2021 | $6,133 | $273,223 | $44,693 | $228,530 |
| 2020 | $5,628 | $249,297 | $31,874 | $217,423 |
| 2019 | $5,634 | $244,036 | $32,215 | $211,821 |
| 2018 | $5,234 | $241,169 | $29,612 | $211,557 |
| 2017 | $3,791 | $160,903 | $22,505 | $138,398 |
Property History
| Date | Event | Price | Change | Sq Ft Price |
|---|---|---|---|---|
| 07/08/2025 07/08/25 | For Sale | $345,000 | +48.1% | $167 / Sq Ft |
| 05/15/2017 05/15/17 | Sold | -- | -- | -- |
| 12/27/2016 12/27/16 | Pending | -- | -- | -- |
| 07/29/2016 07/29/16 | For Sale | $232,905 | -- | $113 / Sq Ft |
Purchase History
| Date | Type | Sale Price | Title Company |
|---|---|---|---|
| Vendors Lien | -- | None Available |
Mortgage History
| Date | Status | Loan Amount | Loan Type |
|---|---|---|---|
| Open | $227,619 | FHA |
Similar Homes in Round Rock, TX
Source: Unlock MLS (Austin Board of REALTORS®)
MLS Number: 1423630
APN: R551724
- 2880 Donnell Dr Unit 704
- 2880 Donnell Dr Unit 2202
- 2880 Donnell Dr Unit 3903
- 18909 Schultz Ln Unit 1203
- 18909 Schultz Ln Unit 1002
- 18909 Schultz Ln
- 18909 Schultz Ln Unit 1101
- 18909 Schultz Ln Unit 1102
- 1602 Diana Dr
- 2801 Adelen Ln
- 2012 Charlotte Way
- 2727 High Point Dr
- 2604 Andres Way
- 2207 Land Grant Way
- 3222 Winding Way
- 608 Timothy John Dr
- 3300 Porter Creek Cove
- 1400 Gattis School Rd
- 3403 Kelsey Cove
- 1207 Rolling Ridge Dr
- 2880 Donnell Dr Unit 2101
- 2880 Donnell Dr Unit 2202
- 2851 Southampton Way Unit A
- 2858 Southampton Way Unit A
- 2858 Southampton Way
- 2877 Southampton Way Unit B
- 3225 Elizabeth Anne Ln
- 2947 Donnell Dr
- 2804 Southampton Way
- 2808 Southampton Way Unit A
- 2817 Southampton Way Unit B
- 1607 Jennifer Ct
- 2404 Hat Bender Loop
- 2033 Hat Bender Loop
- 3408 Shiraz Loop
- 2908 Harvester Ln
- 1221 New Meister Ln
- 2626 Eastwood Ln
- 2048 Hat Bender Loop
- 3423 Shiraz Loop
