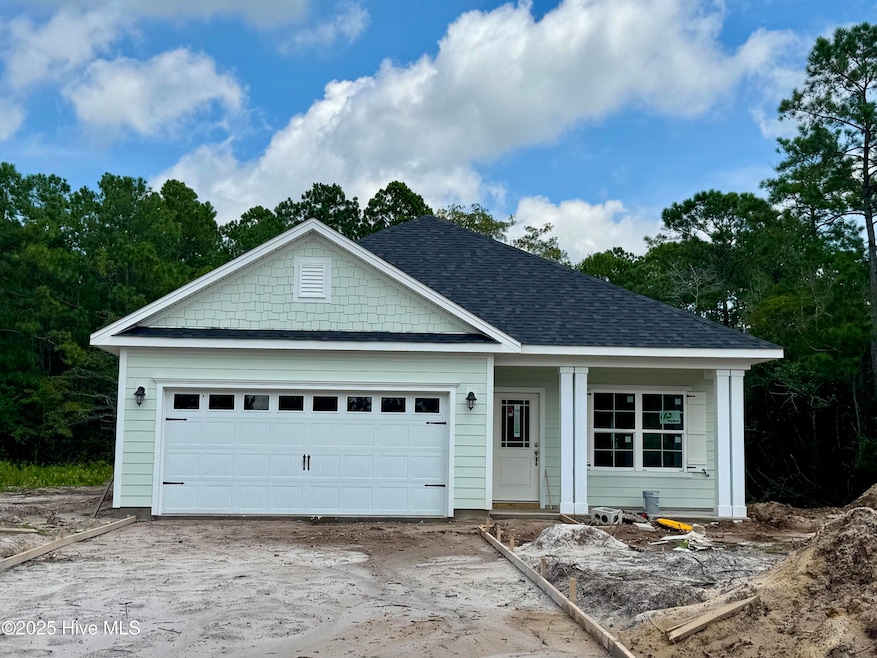
2880 Mithwick St SW Shallotte, NC 28470
Estimated payment $2,217/month
Total Views
220
3
Beds
2
Baths
1,727
Sq Ft
$216
Price per Sq Ft
Highlights
- 0.87 Acre Lot
- Community Basketball Court
- Formal Dining Room
- 1 Fireplace
- Covered Patio or Porch
- Luxury Vinyl Plank Tile Flooring
About This Home
Welcome to Rutledge! Adams Homes is excited to offer this beautiful ranch home. Home features a breakfast bar and a separate dining room. Spacious living room with fireplace. Lovely lanai to enjoy your peaceful cud-de-sac .87 acre lot.
Open House Schedule
-
Sunday, August 17, 20252:00 to 5:00 pm8/17/2025 2:00:00 PM +00:008/17/2025 5:00:00 PM +00:00Add to Calendar
Home Details
Home Type
- Single Family
Est. Annual Taxes
- $117
Year Built
- Built in 2025
Lot Details
- 0.87 Acre Lot
- Property is zoned Co-Sbr-6000
HOA Fees
- $160 Monthly HOA Fees
Home Design
- Slab Foundation
- Wood Frame Construction
- Shingle Roof
- Stick Built Home
Interior Spaces
- 1,727 Sq Ft Home
- 1-Story Property
- Ceiling Fan
- 1 Fireplace
- Family Room
- Formal Dining Room
Kitchen
- Range
- Dishwasher
Flooring
- Carpet
- Laminate
- Luxury Vinyl Plank Tile
Bedrooms and Bathrooms
- 3 Bedrooms
- 2 Full Bathrooms
- Walk-in Shower
Parking
- 2 Car Attached Garage
- Front Facing Garage
- Driveway
Outdoor Features
- Covered Patio or Porch
Schools
- Supply Elementary School
- Shallotte Middle School
- West Brunswick High School
Utilities
- Heat Pump System
- Electric Water Heater
Listing and Financial Details
- Assessor Parcel Number 214fd00118
Community Details
Overview
- Cams Association
- Rutledge Subdivision
- Maintained Community
Recreation
- Community Basketball Court
- Community Playground
Map
Create a Home Valuation Report for This Property
The Home Valuation Report is an in-depth analysis detailing your home's value as well as a comparison with similar homes in the area
Home Values in the Area
Average Home Value in this Area
Tax History
| Year | Tax Paid | Tax Assessment Tax Assessment Total Assessment is a certain percentage of the fair market value that is determined by local assessors to be the total taxable value of land and additions on the property. | Land | Improvement |
|---|---|---|---|---|
| 2024 | $117 | $28,750 | $28,750 | $0 |
| 2023 | $214 | $28,750 | $28,750 | $0 |
| 2022 | $214 | $40,250 | $40,250 | $0 |
| 2021 | $214 | $40,250 | $40,250 | $0 |
| 2020 | $214 | $40,250 | $40,250 | $0 |
| 2019 | $212 | $40,250 | $40,250 | $0 |
| 2018 | $199 | $37,500 | $37,500 | $0 |
Source: Public Records
Property History
| Date | Event | Price | Change | Sq Ft Price |
|---|---|---|---|---|
| 08/13/2025 08/13/25 | For Sale | $373,850 | -- | $216 / Sq Ft |
Source: Hive MLS
Purchase History
| Date | Type | Sale Price | Title Company |
|---|---|---|---|
| Warranty Deed | $1,375,000 | None Listed On Document |
Source: Public Records
Similar Homes in the area
Source: Hive MLS
MLS Number: 100524724
APN: 214FD00118
Nearby Homes
- 3134 Brackenbury St SW
- 3145 Burberry Ln SW
- 3121 Burberry Ln SW
- 3081 Brackenbury St SW
- 3142 Bremerton Square
- 3088 Brackenbury St SW
- 3144 Bremerton Square
- 3075 Brackenbury St SW
- 3057 Brackenbury St SW
- 3206 Rutledge Cross SW
- 3222 Rutledge Cross SW
- 2952 Old Berwick St Unit 36842352
- 2975 Pine Hill Dr SW
- 2986 Lyndhurst Terrace SW
- 3013 Arundel Hill SW
- 1224 Gray Bridge Rd SW
- 3024 Arundel Hill SW
- 2998 Boverie St SW
- 3020 Arundel Hill SW
- 3042 Boverie St SW
- 3133 Burberry Ln SW
- 610 Holden Beach Rd SW Unit A
- 4568 Tides Way
- 10 Sandtrap Dr
- 5 Birch Pond Dr
- 43 Cabrillo Rd
- 1860 Holden Beach Rd SW Unit 7
- 1990 Holden Beach Rd SW
- 37 Paisley Dr
- 41 Highland Forest Cir
- 56 Highland Forest Cir
- 68 Highland Forest Cir
- 59 Highland Forest Cir
- 75 Highland Forest Cir
- 64 Highland Forest Cir
- 4910 Bridgers Rd Unit 21
- 7 Edinburgh Dr
- 5000 Seaforth St
- 4364 Owendon Dr
- 200 Sable Oak Cir SW Unit 206






