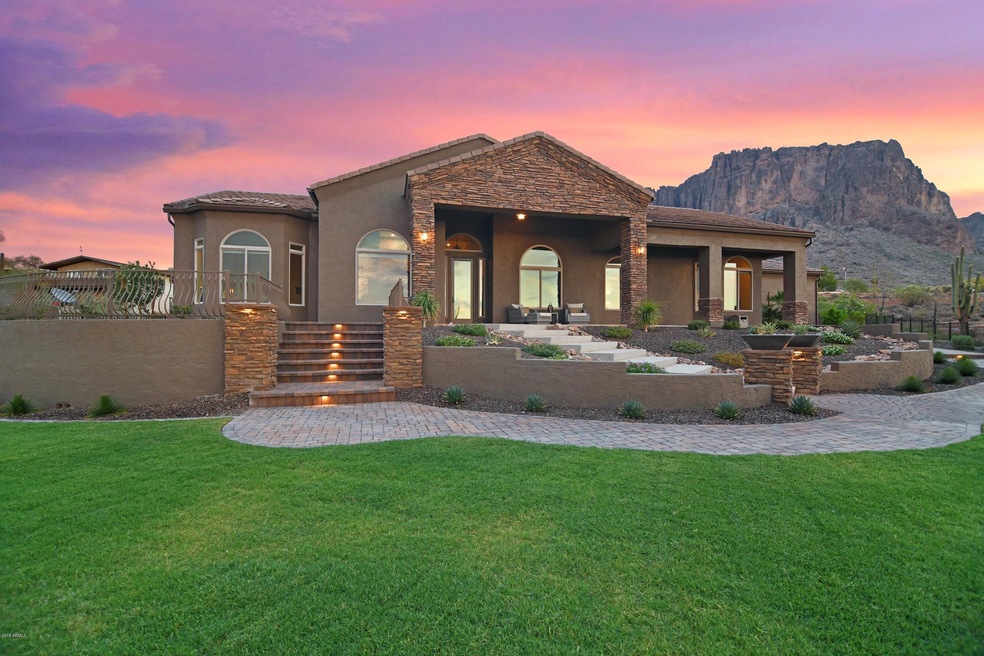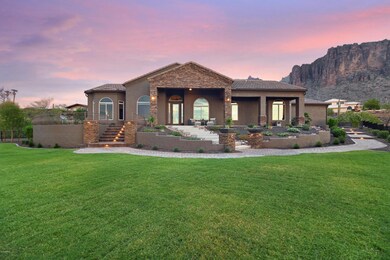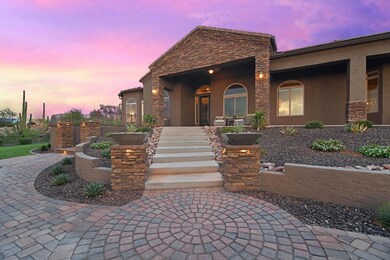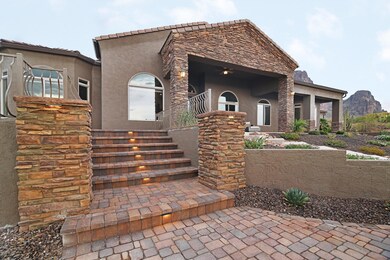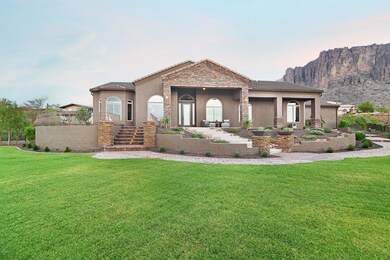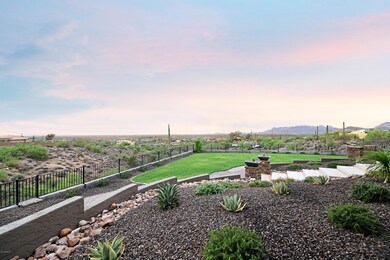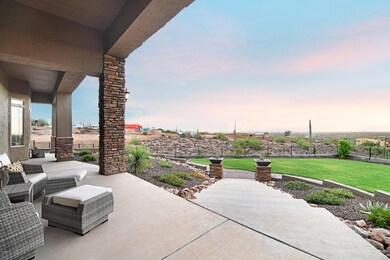
2880 N La Barge Rd Apache Junction, AZ 85119
Highlights
- RV Access or Parking
- Mountain View
- Hydromassage or Jetted Bathtub
- 2.5 Acre Lot
- Vaulted Ceiling
- 1 Fireplace
About This Home
As of April 2019Highly upgraded home on 2.5 acres with 360* panoramic VIEWS of the Superstition Mtns in back & valley views in front! 4 car garage! Beautiful kitchen with staggered cabinets & stainless steel appliances: commercial gas range, wall ovens & built in microwave, silestone counters. Premium medical grade water tapped in kitchen. Vaulted 12' To 20' ceilings in both spacious family room & formal dining space. Beautiful views! Spacious master bedroom & bath with lots of cabinetry, dbl. sinks, separate shower & tub & walk in closet. Laundry w/sink & desk for extra work space/hobbies room. Upgraded lighting fixtures, alarm system & water softener. Beautiful exterior landscaping with misting system, covered/enclosed dog pen accessible from inside home, custom fencing & lighted paver pathways.
Last Agent to Sell the Property
RCP Real Estate LLC License #BR629382000 Listed on: 08/24/2018
Home Details
Home Type
- Single Family
Est. Annual Taxes
- $4,669
Year Built
- Built in 2007
Lot Details
- 2.5 Acre Lot
- Desert faces the front and back of the property
- Wrought Iron Fence
- Misting System
- Front and Back Yard Sprinklers
- Private Yard
- Grass Covered Lot
Parking
- 4 Car Garage
- RV Access or Parking
Home Design
- Wood Frame Construction
- Tile Roof
- Stucco
Interior Spaces
- 2,766 Sq Ft Home
- 1-Story Property
- Vaulted Ceiling
- Skylights
- 1 Fireplace
- Mountain Views
- Security System Owned
Kitchen
- Eat-In Kitchen
- Gas Cooktop
- Built-In Microwave
- Kitchen Island
Flooring
- Carpet
- Tile
Bedrooms and Bathrooms
- 4 Bedrooms
- Primary Bathroom is a Full Bathroom
- 3.5 Bathrooms
- Dual Vanity Sinks in Primary Bathroom
- Hydromassage or Jetted Bathtub
- Bathtub With Separate Shower Stall
- Solar Tube
Accessible Home Design
- No Interior Steps
Outdoor Features
- Covered patio or porch
- Playground
Schools
- Desert Vista Elementary School
- Cactus Canyon Junior High
- Apache Junction High School
Utilities
- Central Air
- Heating Available
- Water Purifier
- Septic Tank
- High Speed Internet
- Cable TV Available
Community Details
- No Home Owners Association
- Association fees include no fees
- Built by Unavailable
- S12 T1n R8e Subdivision
Listing and Financial Details
- Assessor Parcel Number 100-18-016-A
Ownership History
Purchase Details
Home Financials for this Owner
Home Financials are based on the most recent Mortgage that was taken out on this home.Purchase Details
Home Financials for this Owner
Home Financials are based on the most recent Mortgage that was taken out on this home.Purchase Details
Home Financials for this Owner
Home Financials are based on the most recent Mortgage that was taken out on this home.Purchase Details
Purchase Details
Purchase Details
Home Financials for this Owner
Home Financials are based on the most recent Mortgage that was taken out on this home.Purchase Details
Similar Homes in Apache Junction, AZ
Home Values in the Area
Average Home Value in this Area
Purchase History
| Date | Type | Sale Price | Title Company |
|---|---|---|---|
| Interfamily Deed Transfer | -- | None Available | |
| Warranty Deed | $648,000 | Security Title Agency Inc | |
| Special Warranty Deed | $335,879 | Premium Title Agency Inc | |
| Trustee Deed | $752,848 | None Available | |
| Trustee Deed | $315,606 | Lawyers Title Company | |
| Warranty Deed | $99,900 | First American Title Ins Co | |
| Cash Sale Deed | $82,500 | Transnation Title Insurance |
Mortgage History
| Date | Status | Loan Amount | Loan Type |
|---|---|---|---|
| Open | $520,000 | New Conventional | |
| Closed | $548,000 | Seller Take Back | |
| Previous Owner | $75,000 | Stand Alone Second | |
| Previous Owner | $319,085 | New Conventional | |
| Previous Owner | $150,000 | Credit Line Revolving | |
| Previous Owner | $625,000 | Unknown | |
| Previous Owner | $455,000 | Fannie Mae Freddie Mac | |
| Previous Owner | $327,000 | Unknown | |
| Previous Owner | $84,915 | Seller Take Back |
Property History
| Date | Event | Price | Change | Sq Ft Price |
|---|---|---|---|---|
| 04/01/2019 04/01/19 | Sold | $648,000 | -4.0% | $234 / Sq Ft |
| 09/25/2018 09/25/18 | Price Changed | $675,000 | -3.4% | $244 / Sq Ft |
| 09/10/2018 09/10/18 | Price Changed | $699,000 | -6.7% | $253 / Sq Ft |
| 09/02/2018 09/02/18 | Price Changed | $749,000 | -6.3% | $271 / Sq Ft |
| 08/24/2018 08/24/18 | For Sale | $799,000 | +137.9% | $289 / Sq Ft |
| 06/09/2016 06/09/16 | Sold | $335,879 | +3.4% | $120 / Sq Ft |
| 04/11/2016 04/11/16 | Price Changed | $324,800 | -2.6% | $116 / Sq Ft |
| 04/04/2016 04/04/16 | Pending | -- | -- | -- |
| 02/22/2016 02/22/16 | Price Changed | $333,400 | -1.4% | $119 / Sq Ft |
| 02/16/2016 02/16/16 | Price Changed | $338,200 | -5.0% | $121 / Sq Ft |
| 02/05/2016 02/05/16 | For Sale | $356,000 | +6.0% | $127 / Sq Ft |
| 10/14/2015 10/14/15 | Off Market | $335,879 | -- | -- |
| 09/21/2015 09/21/15 | For Sale | $356,000 | -- | $127 / Sq Ft |
Tax History Compared to Growth
Tax History
| Year | Tax Paid | Tax Assessment Tax Assessment Total Assessment is a certain percentage of the fair market value that is determined by local assessors to be the total taxable value of land and additions on the property. | Land | Improvement |
|---|---|---|---|---|
| 2025 | $5,548 | $74,670 | -- | -- |
| 2024 | $5,452 | $75,264 | -- | -- |
| 2023 | $5,452 | $61,128 | $15,389 | $45,739 |
| 2022 | $5,203 | $52,994 | $12,161 | $40,833 |
| 2021 | $5,311 | $48,114 | $0 | $0 |
| 2020 | $5,158 | $44,624 | $0 | $0 |
| 2019 | $4,924 | $42,881 | $0 | $0 |
| 2018 | $4,812 | $41,033 | $0 | $0 |
| 2017 | $4,669 | $43,547 | $0 | $0 |
| 2016 | $4,539 | $42,947 | $10,907 | $32,040 |
| 2014 | $4,867 | $28,464 | $8,169 | $20,295 |
Agents Affiliated with this Home
-
Jason Moss

Seller's Agent in 2019
Jason Moss
RCP Real Estate LLC
(480) 636-6386
5 in this area
92 Total Sales
-
Mark Gunning

Buyer's Agent in 2019
Mark Gunning
West USA Realty
(626) 590-3177
3 in this area
87 Total Sales
-
James Samsing

Seller's Agent in 2016
James Samsing
Econest, Inc.
(623) 523-4191
4 Total Sales
Map
Source: Arizona Regional Multiple Listing Service (ARMLS)
MLS Number: 5811402
APN: 100-18-016A
- 6275 E Jacob Waltz St
- 3086 N Herrala Way
- 5736 E Singletree St
- 5670 E Singletree St
- 5556 E Singletree St
- 0 E Boulder St Unit 6815963
- 5615 E Hidalgo St
- 5530 E Bell St
- 5063 E Reavis St
- 5130 E Superstition Blvd
- 723 N Moon Rd
- 00000 N Geronimo Rd Unit Lot C 1.25 acre
- 4532 E Superstition Blvd
- 619 N Sun Rd
- 562 N Sun Rd
- 1025 N Boyd Rd
- 0 N Roadrunner Rd Unit 6877215
- 463 N Mountain View Rd
- 148 N La Barge Rd
- 1061 N Arroya Rd
