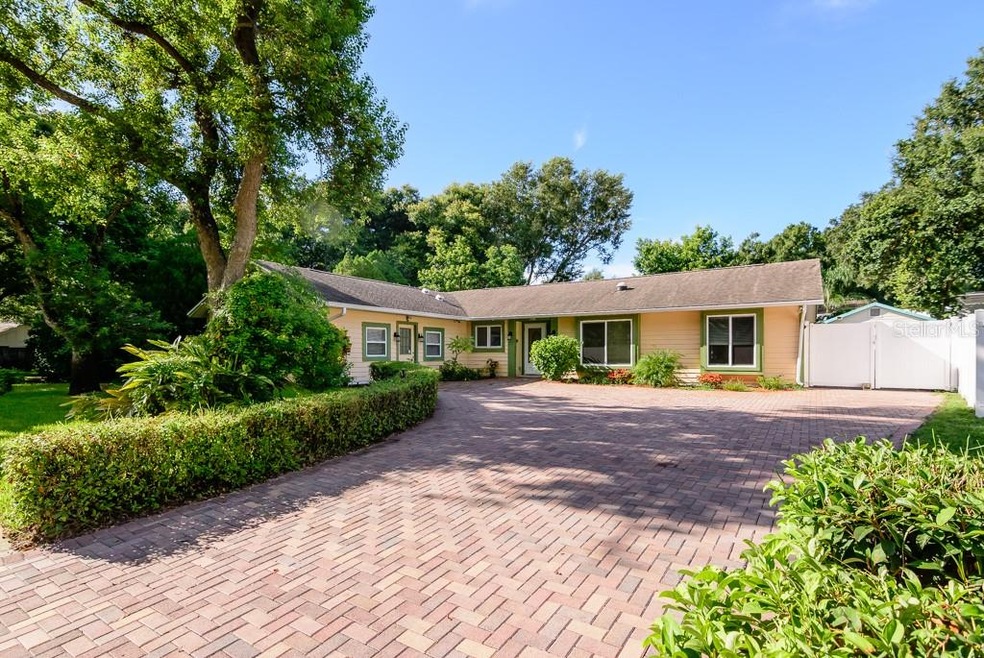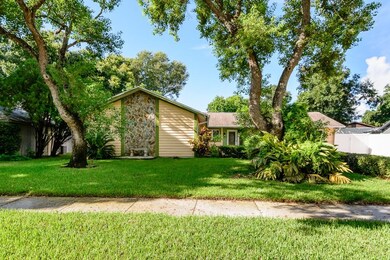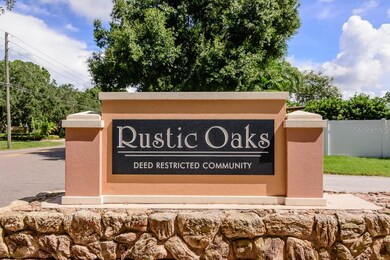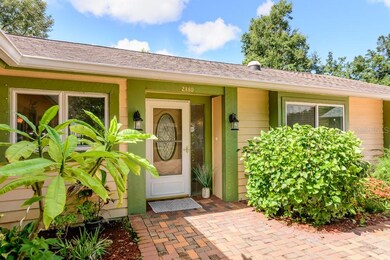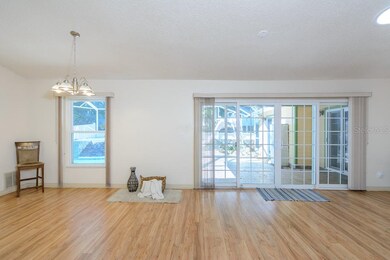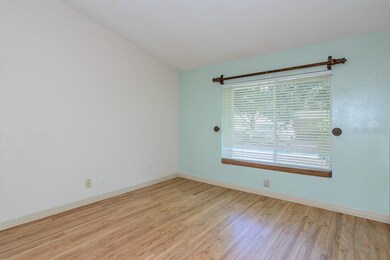
2880 Oak Creek Ln Palm Harbor, FL 34684
Rustic Oaks NeighborhoodEstimated Value: $518,000 - $569,000
Highlights
- Parking available for a boat
- Oak Trees
- Home Theater
- Palm Harbor University High Rated A
- Screened Pool
- View of Trees or Woods
About This Home
As of November 2019HUGE PRICE DROP - $20k!! Plenty of Room to Spread Out + Excellent Potential from Bonus Room -Looking for a Spacious Home Office, Extra Income Room to Rent, Kidzone, Family Room, Art Studio, or ManCave – Use the Garage Conversion Suite, it’ll be Perfect! Adorable Home w/Curbside Charm Offers an Open Concept & Split Floor Plan! HUGE Paver Driveway = extra parking! Gated Boat/Small RV Parking! Living/Dining Room w/Cathedral Ceilings & Perfect Views of Impressive Backyard Oasis! Updated Tuscan Inspired Kitchen w/Maple Cabs + Workstation, Off to Side, for Cook’s Helpers! MBdrm Suite (335sf added ‘12) Provides Adults w/Privacy by Design- Cathedral Ceilings, Sliders to Lanai, Ultimate Climate Control w/2017 1200-BTU Split System! *Previous MBdrm is Walk-in Closet (easily becomes 4th bdrm/Den!) *UPDATES: 2016 Windows; 2014 Multi-Zoned HVAC’s (4-ton in Main House, 1.5-ton in Garage Suite); 2012 Main/Flat Roof; 2003 Multi-Level SALTWATER Pool/Spa w/Trickling Rock Waterfall, Birdcage, Cedar Planked Ceiling, *SOLAR POWER* HEATER, Hayward Pump, Variable Speed Motor (Dual System for Salt or Chlorine); Whole Home H2O Filtration + Reverse Osmosis Drinking Spout; Deep Well + Sprinklers; 30-amp Generator Hookup; Security System w/x4 Cameras; Wireless Access Point; MB/LR/In-Law Suite all Pre-Wired for Premium Sound (Bose System & 5.1 Surround Bar Included!) Laminate Flooring thru Most of Home! Interior Laundry!! Fully Fenced Backyard + Dog Run! Ext. Storage w/ 10x20’ Shed! Almost 2,300sf of Living Space!
Last Agent to Sell the Property
LAROCK REALTY & PROPERTY MGMT. License #3301813 Listed on: 08/07/2019
Home Details
Home Type
- Single Family
Est. Annual Taxes
- $2,439
Year Built
- Built in 1981
Lot Details
- 10,254 Sq Ft Lot
- Lot Dimensions are 76 x 125
- Unincorporated Location
- North Facing Home
- Dog Run
- Fenced
- Mature Landscaping
- Gentle Sloping Lot
- Well Sprinkler System
- Oak Trees
- Fruit Trees
- Property is zoned R-2
HOA Fees
- $6 Monthly HOA Fees
Property Views
- Woods
- Pool
Home Design
- Slab Foundation
- Wood Frame Construction
- Shingle Roof
- Vinyl Siding
Interior Spaces
- 2,291 Sq Ft Home
- 1-Story Property
- Built-In Features
- Cathedral Ceiling
- Ceiling Fan
- Skylights
- Thermal Windows
- Insulated Windows
- Blinds
- French Doors
- Sliding Doors
- Great Room
- Combination Dining and Living Room
- Home Theater
- Den
- Bonus Room
- Inside Utility
- Laundry Room
Kitchen
- Eat-In Kitchen
- Range with Range Hood
- Dishwasher
- Solid Surface Countertops
- Solid Wood Cabinet
- Disposal
- Reverse Osmosis System
Flooring
- Carpet
- Laminate
- Ceramic Tile
Bedrooms and Bathrooms
- 3 Bedrooms
- Split Bedroom Floorplan
- Walk-In Closet
- In-Law or Guest Suite
- 2 Full Bathrooms
Home Security
- Security System Owned
- Security Lights
- Hurricane or Storm Shutters
- Fire and Smoke Detector
Parking
- Parking Pad
- Converted Garage
- Oversized Parking
- Tandem Parking
- Driveway
- Parking available for a boat
Pool
- Screened Pool
- Solar Heated In Ground Pool
- Heated Spa
- In Ground Spa
- Fiberglass Pool
- Fence Around Pool
- Auto Pool Cleaner
- Pool Lighting
Outdoor Features
- Enclosed patio or porch
- Exterior Lighting
- Shed
- Rain Gutters
Schools
- Highland Lakes Elementary School
- Carwise Middle School
- Palm Harbor Univ High School
Utilities
- Mini Split Air Conditioners
- Cooling System Mounted To A Wall/Window
- Forced Air Zoned Heating and Cooling System
- Heating System Mounted To A Wall or Window
- Thermostat
- Underground Utilities
- Water Filtration System
- Electric Water Heater
- Water Purifier
- Water Softener
- High Speed Internet
- Cable TV Available
Additional Features
- Whole House Water Purification
- Property is near public transit
Community Details
- Bill Devine HOA President 727 741 7779 Association
- Rustic Oaks 1St Add Subdivision
- The community has rules related to deed restrictions
Listing and Financial Details
- Down Payment Assistance Available
- Homestead Exemption
- Visit Down Payment Resource Website
- Tax Lot 74
- Assessor Parcel Number 05-28-16-77642-000-0740
Ownership History
Purchase Details
Home Financials for this Owner
Home Financials are based on the most recent Mortgage that was taken out on this home.Similar Homes in the area
Home Values in the Area
Average Home Value in this Area
Purchase History
| Date | Buyer | Sale Price | Title Company |
|---|---|---|---|
| Allen Thomas Ray | $327,000 | Capstone Title Llc |
Mortgage History
| Date | Status | Borrower | Loan Amount |
|---|---|---|---|
| Open | Allen Thomas Ray | $327,000 | |
| Previous Owner | Blymier Douglas | $80,000 | |
| Previous Owner | Blymier Douglas J | -- | |
| Previous Owner | Blymier Douglas J | $75,000 |
Property History
| Date | Event | Price | Change | Sq Ft Price |
|---|---|---|---|---|
| 11/05/2019 11/05/19 | Sold | $327,000 | -2.2% | $143 / Sq Ft |
| 10/04/2019 10/04/19 | Pending | -- | -- | -- |
| 09/12/2019 09/12/19 | Price Changed | $334,500 | -5.5% | $146 / Sq Ft |
| 08/22/2019 08/22/19 | Price Changed | $354,000 | -1.8% | $155 / Sq Ft |
| 08/07/2019 08/07/19 | For Sale | $360,500 | -- | $157 / Sq Ft |
Tax History Compared to Growth
Tax History
| Year | Tax Paid | Tax Assessment Tax Assessment Total Assessment is a certain percentage of the fair market value that is determined by local assessors to be the total taxable value of land and additions on the property. | Land | Improvement |
|---|---|---|---|---|
| 2024 | $5,087 | $330,334 | -- | -- |
| 2023 | $5,087 | $320,713 | $0 | $0 |
| 2022 | $4,942 | $311,372 | $0 | $0 |
| 2021 | $4,990 | $302,303 | $0 | $0 |
| 2020 | $4,979 | $298,129 | $0 | $0 |
| 2019 | $2,476 | $161,644 | $0 | $0 |
| 2018 | $2,439 | $158,630 | $0 | $0 |
| 2017 | $2,413 | $155,367 | $0 | $0 |
| 2016 | $2,388 | $152,171 | $0 | $0 |
| 2015 | $2,425 | $151,113 | $0 | $0 |
| 2014 | $2,414 | $149,914 | $0 | $0 |
Agents Affiliated with this Home
-
Sara LaRock

Seller's Agent in 2019
Sara LaRock
LAROCK REALTY & PROPERTY MGMT.
(727) 831-7446
91 Total Sales
-
Leslie McCluskie

Buyer's Agent in 2019
Leslie McCluskie
REALTY ONE GROUP ADVANTAGE
(813) 857-7822
22 Total Sales
Map
Source: Stellar MLS
MLS Number: U8054985
APN: 05-28-16-77642-000-0740
- 827 Creekside Ln
- 2986 Cypress Green Dr
- 2817 Rustic Oaks Dr
- 2824 Paddock Dr
- 843 Greenfield Dr
- 388 Buckingham Place
- 2956 Sutherland Ct Unit 4
- 3041 Oak View Dr
- 2862 Lomond Dr
- 1022 Mctavish Way
- 2814 Lomond Dr
- 2955 Briar Cliff Dr
- 3184 Cypress Green Dr
- 413 Somerset Ln
- 2690 Coral Landings Blvd Unit 217
- 2690 Coral Landings Blvd Unit 722
- 2690 Coral Landings Blvd Unit 535
- 2961 Briar Cliff Dr Unit 4
- 232 Hunter Ct
- 2731 Penzance St
- 2880 Oak Creek Ln
- 2888 Oak Creek Ln
- 2872 Oak Creek Ln
- 2871 Oak Tree Ln
- 2867 Oak Tree Ln
- 2875 Oak Tree Ln
- 2864 Oak Creek Ln
- 812 Creekside Ln
- 2873 Oak Creek Ln
- 798 Creekside Ln
- 2889 Oak Creek Ln
- 2865 Oak Creek Ln
- 2855 Oak Tree Ln
- 2879 Oak Tree Ln
- 784 Creekside Ln
- 2878 Trailwood Dr
- 2857 Oak Creek Ln
- 2866 Oak Tree Ln
- 2874 Oak Tree Ln
- 2870 Trailwood Dr
