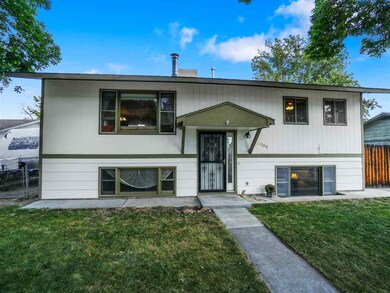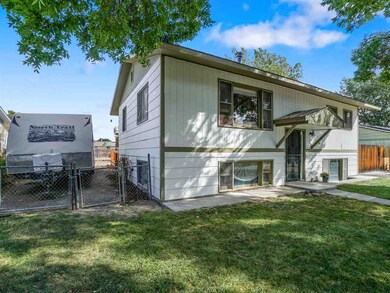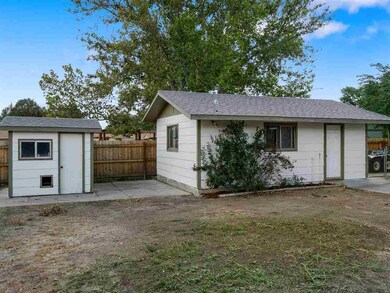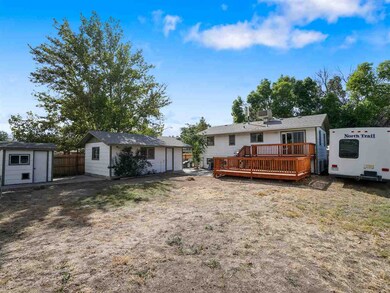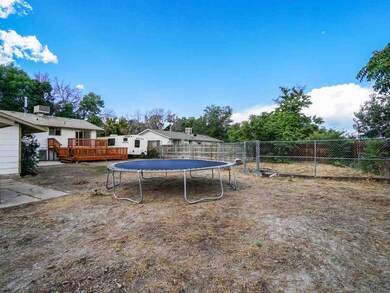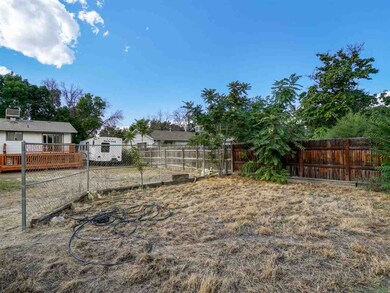
2880 Texas Ave Grand Junction, CO 81501
Downtown Grand Junction NeighborhoodHighlights
- RV Access or Parking
- 2 Car Detached Garage
- Living Room
- Deck
- Eat-In Kitchen
- Laundry Room
About This Home
As of October 2019What a find! Let's start with the Stats: This 4 bedroom 2 bath home checks all of the boxes for sure! RV Parking (on both sides of the house), separate shop, powered utility shed, 500 Square foot multi level cedar deck (new) tons of yards space on this .23 acre lot. Come inside and see a spacious living room & kitchen & a separate family room, new flooring...and so much more to see.
Last Agent to Sell the Property
RIVER CITY REAL ESTATE, LLC Listed on: 09/21/2019
Home Details
Home Type
- Single Family
Est. Annual Taxes
- $745
Year Built
- 1974
Lot Details
- 10,019 Sq Ft Lot
- Lot Dimensions are 73 x 139
- Privacy Fence
- Landscaped
- Sprinkler System
- Property is zoned R-8
Home Design
- Bi-Level Home
- Stem Wall Foundation
- Wood Frame Construction
- Asphalt Roof
- Wood Siding
Interior Spaces
- Ceiling Fan
- Window Treatments
- Family Room Downstairs
- Living Room
- Dining Room
Kitchen
- Eat-In Kitchen
- Electric Oven or Range
- Dishwasher
- Disposal
Flooring
- Carpet
- Laminate
- Tile
Bedrooms and Bathrooms
- 4 Bedrooms
- Primary Bedroom Upstairs
- 2 Bathrooms
Laundry
- Laundry Room
- Laundry on lower level
Parking
- 2 Car Detached Garage
- Garage Door Opener
- RV Access or Parking
Outdoor Features
- Deck
- Shed
Utilities
- Evaporated cooling system
- Forced Air Heating System
- Irrigation Water Rights
- Septic Design Installed
Listing and Financial Details
- Seller Concessions Offered
Ownership History
Purchase Details
Home Financials for this Owner
Home Financials are based on the most recent Mortgage that was taken out on this home.Purchase Details
Home Financials for this Owner
Home Financials are based on the most recent Mortgage that was taken out on this home.Purchase Details
Home Financials for this Owner
Home Financials are based on the most recent Mortgage that was taken out on this home.Purchase Details
Home Financials for this Owner
Home Financials are based on the most recent Mortgage that was taken out on this home.Purchase Details
Home Financials for this Owner
Home Financials are based on the most recent Mortgage that was taken out on this home.Purchase Details
Home Financials for this Owner
Home Financials are based on the most recent Mortgage that was taken out on this home.Similar Homes in Grand Junction, CO
Home Values in the Area
Average Home Value in this Area
Purchase History
| Date | Type | Sale Price | Title Company |
|---|---|---|---|
| Warranty Deed | $249,900 | Land Title Guarantee | |
| Warranty Deed | $175,000 | Heritage Title | |
| Warranty Deed | $229,000 | Fahtco | |
| Interfamily Deed Transfer | -- | Fahtco | |
| Quit Claim Deed | -- | None Available | |
| Warranty Deed | $134,473 | -- |
Mortgage History
| Date | Status | Loan Amount | Loan Type |
|---|---|---|---|
| Open | $245,373 | FHA | |
| Closed | $9,814 | Stand Alone Second | |
| Previous Owner | $175,000 | VA | |
| Previous Owner | $165,650 | New Conventional | |
| Previous Owner | $8,200 | Credit Line Revolving | |
| Previous Owner | $173,750 | Unknown | |
| Previous Owner | $170,000 | Purchase Money Mortgage | |
| Previous Owner | $80,000 | Unknown | |
| Previous Owner | $132,599 | FHA | |
| Previous Owner | $60,000 | Credit Line Revolving | |
| Previous Owner | $35,000 | Credit Line Revolving |
Property History
| Date | Event | Price | Change | Sq Ft Price |
|---|---|---|---|---|
| 10/31/2019 10/31/19 | Sold | $249,900 | 0.0% | $137 / Sq Ft |
| 09/28/2019 09/28/19 | Pending | -- | -- | -- |
| 09/21/2019 09/21/19 | For Sale | $249,900 | +42.8% | $137 / Sq Ft |
| 02/13/2015 02/13/15 | Sold | $175,000 | -2.7% | $96 / Sq Ft |
| 01/20/2015 01/20/15 | Pending | -- | -- | -- |
| 01/05/2015 01/05/15 | For Sale | $179,900 | -- | $99 / Sq Ft |
Tax History Compared to Growth
Tax History
| Year | Tax Paid | Tax Assessment Tax Assessment Total Assessment is a certain percentage of the fair market value that is determined by local assessors to be the total taxable value of land and additions on the property. | Land | Improvement |
|---|---|---|---|---|
| 2024 | $1,360 | $19,230 | $4,220 | $15,010 |
| 2023 | $1,360 | $19,230 | $4,220 | $15,010 |
| 2022 | $1,243 | $17,240 | $3,480 | $13,760 |
| 2021 | $1,247 | $17,740 | $3,580 | $14,160 |
| 2020 | $814 | $11,850 | $3,220 | $8,630 |
| 2019 | $680 | $10,460 | $3,220 | $7,240 |
| 2018 | $742 | $10,410 | $3,240 | $7,170 |
| 2017 | $646 | $10,410 | $3,240 | $7,170 |
| 2016 | $646 | $10,220 | $3,380 | $6,840 |
| 2015 | $655 | $10,220 | $3,380 | $6,840 |
| 2014 | $550 | $8,650 | $2,790 | $5,860 |
Agents Affiliated with this Home
-

Seller's Agent in 2019
The Walz Carlisle Team
RIVER CITY REAL ESTATE, LLC
(970) 248-8501
64 in this area
440 Total Sales
-

Seller's Agent in 2015
Carol Francil
RE/MAX
(800) 777-4573
11 in this area
110 Total Sales
-

Buyer's Agent in 2015
Ron Walz
RIVER CITY REAL ESTATE, LLC
(970) 314-5188
4 in this area
34 Total Sales
Map
Source: Grand Junction Area REALTOR® Association
MLS Number: 20195444
APN: 2943-074-21-013

