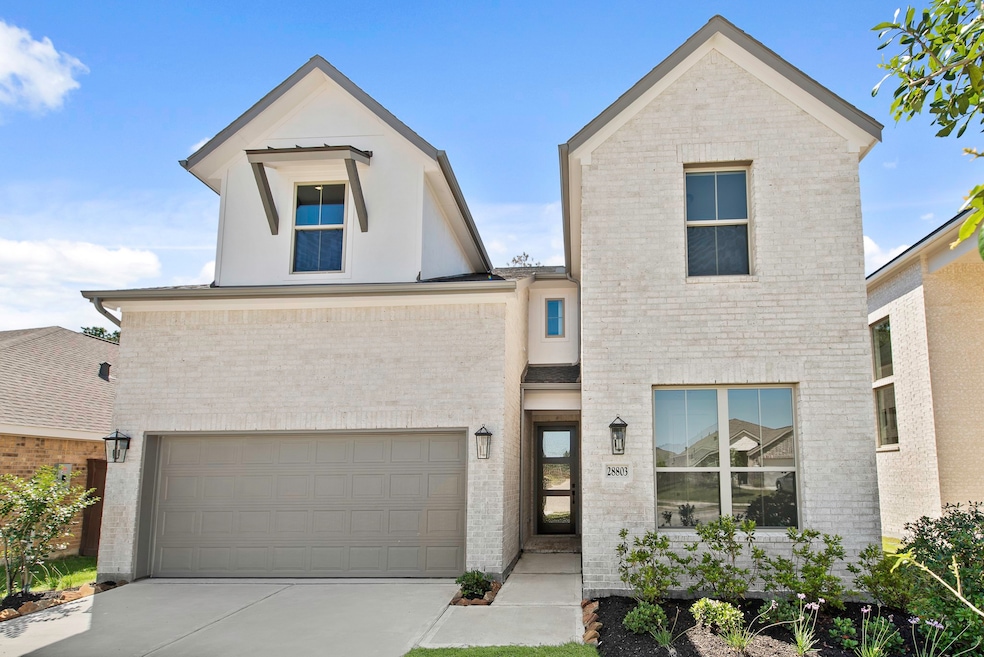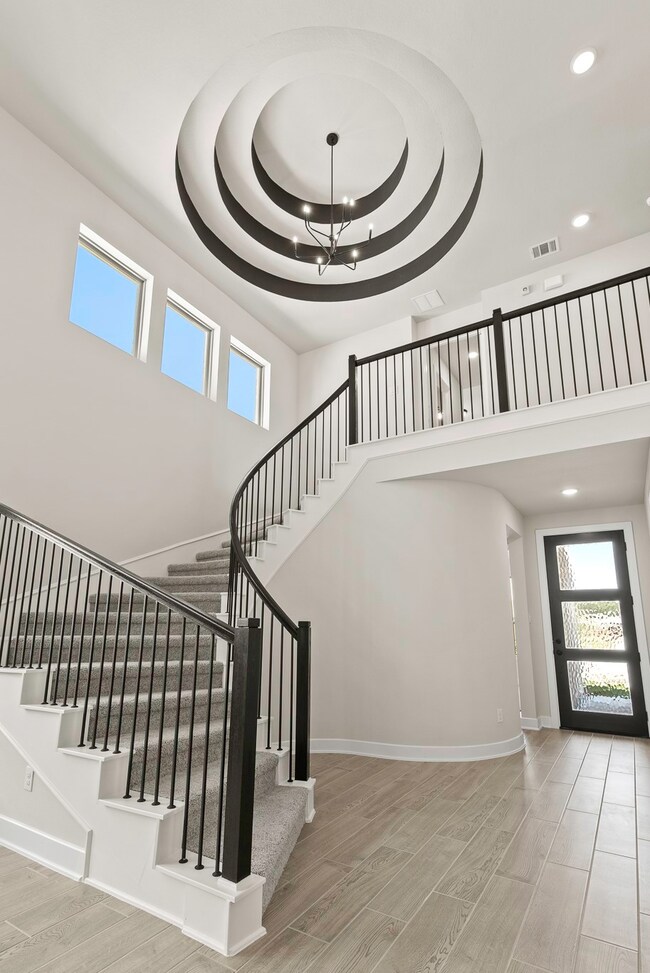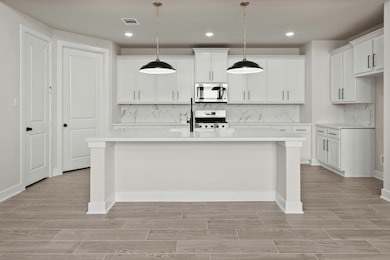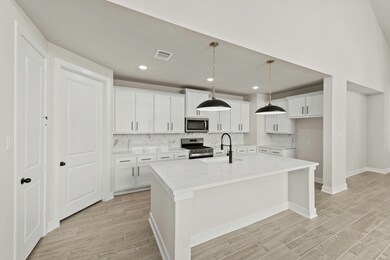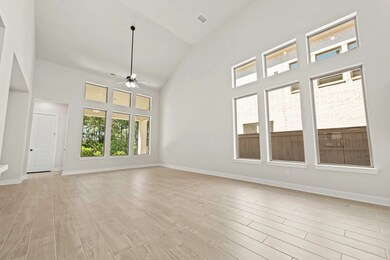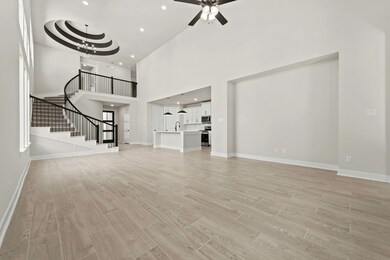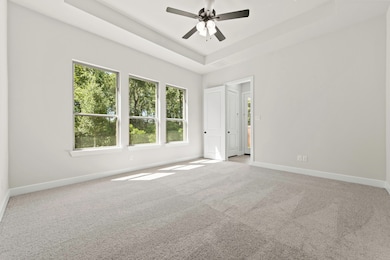
28803 Mount Bonnell Dr New Caney, TX 77357
The Trails NeighborhoodHighlights
- Home Theater
- Green Roof
- High Ceiling
- New Construction
- Traditional Architecture
- Quartz Countertops
About This Home
As of July 2025MOVE IN READY!! Westin Homes NEW Construction (Park Avenue II, Elevation D) Two story. 5 bedrooms. 4 baths. Spacious island kitchen open to Informal Dining and Family Room. Primary suite with large walk-in closet and secondary bedroom on first floor. Three additional bedrooms, game room, and media room upstairs. Covered patio with 2-car garage. Welcome to The Trails where miles of path await you! Located in the northeast section of the Grand Parkway, residents will enjoy the many amenities while being close to The Woodlands and Lake Houston. Amenities include an amenity center with a resort-style pool, splash pad, event lawn, playgrounds, and gathering places. Stop by the Westin Homes sales office today to find out more about The Trails!
Last Buyer's Agent
Nonmls
Houston Association of REALTORS
Home Details
Home Type
- Single Family
Year Built
- Built in 2025 | New Construction
Lot Details
- 6,486 Sq Ft Lot
HOA Fees
- $75 Monthly HOA Fees
Parking
- 2 Car Attached Garage
Home Design
- Traditional Architecture
- Brick Exterior Construction
- Slab Foundation
- Composition Roof
- Cement Siding
- Radiant Barrier
Interior Spaces
- 2,800 Sq Ft Home
- 2-Story Property
- High Ceiling
- Ceiling Fan
- Family Room Off Kitchen
- Breakfast Room
- Home Theater
- Game Room
- Utility Room
- Washer and Gas Dryer Hookup
- Attic Fan
Kitchen
- Walk-In Pantry
- Electric Oven
- Gas Cooktop
- <<microwave>>
- Dishwasher
- Kitchen Island
- Quartz Countertops
- Disposal
Flooring
- Carpet
- Tile
Bedrooms and Bathrooms
- 5 Bedrooms
- 4 Full Bathrooms
- Double Vanity
- Single Vanity
- Separate Shower
Home Security
- Security System Owned
- Fire and Smoke Detector
Eco-Friendly Details
- Green Roof
- Energy-Efficient Windows with Low Emissivity
- Energy-Efficient HVAC
- Energy-Efficient Lighting
- Energy-Efficient Insulation
- Energy-Efficient Thermostat
Schools
- Falcon Ridge Elementary School
- Huffman Middle School
- Hargrave High School
Utilities
- Central Heating and Cooling System
- Heating System Uses Gas
- Programmable Thermostat
Community Details
Overview
- Ccmc Association, Phone Number (346) 651-8138
- Built by Westin Homes
- The Trails Subdivision
Recreation
- Community Pool
Similar Homes in the area
Home Values in the Area
Average Home Value in this Area
Property History
| Date | Event | Price | Change | Sq Ft Price |
|---|---|---|---|---|
| 07/08/2025 07/08/25 | Sold | -- | -- | -- |
| 05/19/2025 05/19/25 | Pending | -- | -- | -- |
| 04/25/2025 04/25/25 | Price Changed | $449,986 | -9.1% | $161 / Sq Ft |
| 04/24/2025 04/24/25 | For Sale | $495,193 | -- | $177 / Sq Ft |
Tax History Compared to Growth
Agents Affiliated with this Home
-
Tammy Fruge

Seller's Agent in 2025
Tammy Fruge
Westin Homes
(512) 265-1260
27 in this area
2,806 Total Sales
-
N
Buyer's Agent in 2025
Nonmls
Houston Association of REALTORS
Map
Source: Houston Association of REALTORS®
MLS Number: 16258206
- 28724 Mount Bonnell Dr
- 28726 Mount Bonnell Dr
- 28712 Mount Bonnell Dr
- 28810 Mount Bonnell Dr
- 28808 Mount Bonnell Dr
- 28812 Mount Bonnell Dr
- 28815 Mount Bonnell Dr
- 28818 Mount Bonnell Dr
- 203 Vista Knoll Ct
- 28822 Mount Bonnell Dr
- 28817 Window View Dr
- 28807 Escarpment Trail
- 28805 Escarpment Trail
- 28815 Bobcat Run Dr
- 28817 Bobcat Run Dr
- 28818 Bobcat Run Dr
- 28811 Balanced Rock Dr
- 406 Emory Peak Ln
- 28813 Balanced Rock Dr
- 28827 Crockett Gardens Dr
