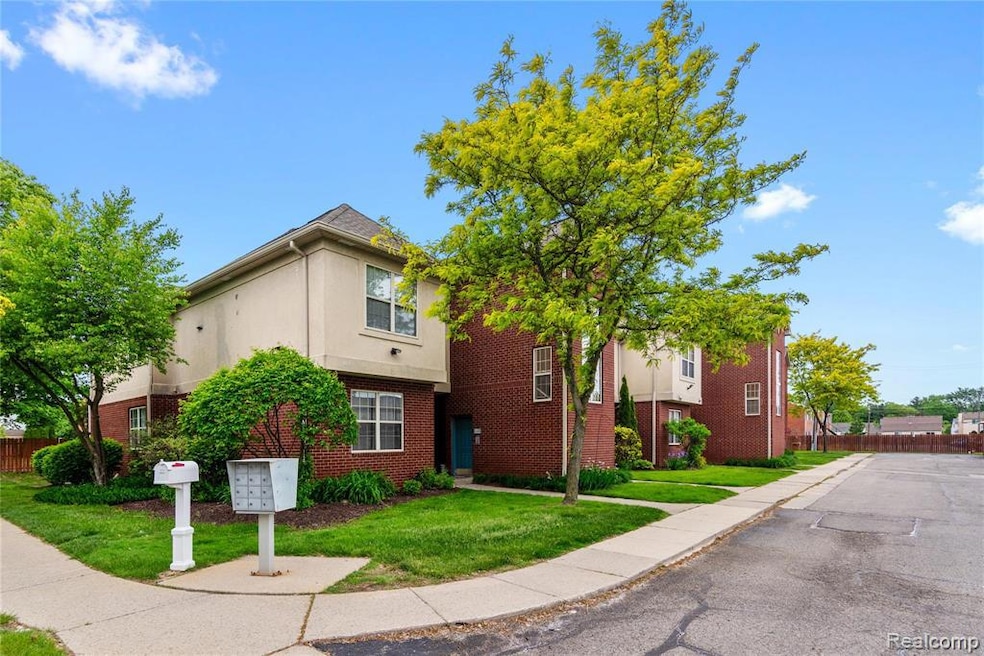Welcome to 28806 5 Mile - a beautifully updated, move-in ready 1st-floor ranch condo! This spacious 2-bedroom, 2-bath home features 1,113 square feet of living space. Step inside to view the kitchen featuring new cabinet hardware, a stove fan, lighting, GFCI outlets, and a garbage disposal. The inviting living room has high ceilings and a cozy fireplace with a door wall that leads to the quaint back patio. There is a storage room off the patio. The home is freshly painted and has new light fixtures and flooring throughout. The primary bedroom features a private ensuite bath with a new faucet, fan, lighting, and shower equipment. The 2nd bedroom features a new ceiling fan ideal for guests or a home office setup. The 2nd full bath features a new faucet, fan, lighting, shower equipment and GFCIs. Enjoy peace of mind with major mechanicals updated in 2021, including the furnace, A/C, and hot water tank. The HOA recently installed new sump pumps and drainage. With an HOA fee of just 360 per month covering ground maintenance, trash, and water, this condo offers low-maintenance living in a well-kept community. Schedule your showing today! BTVAI

