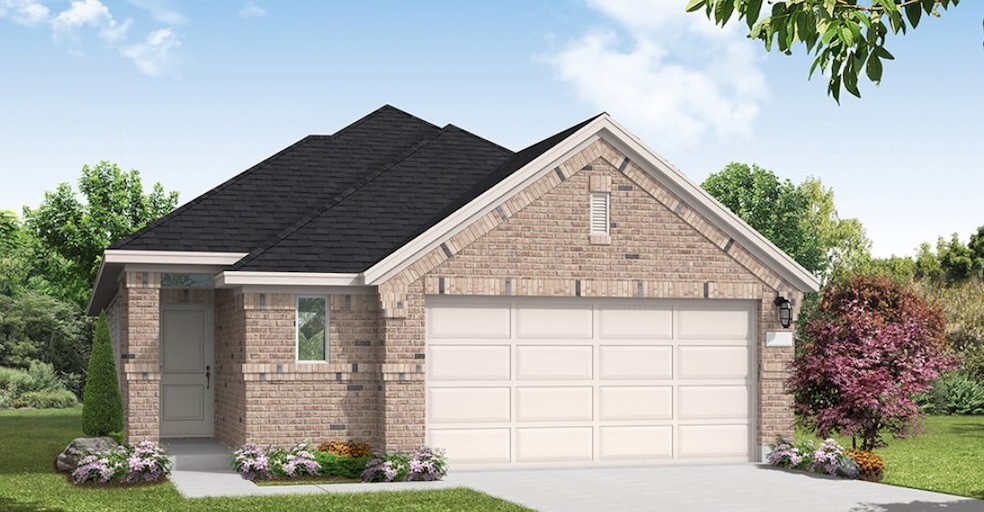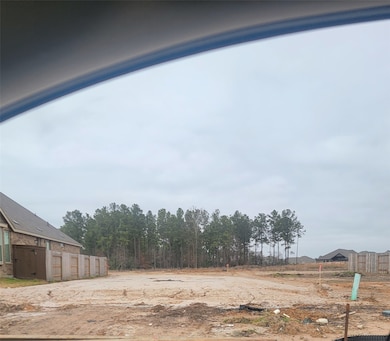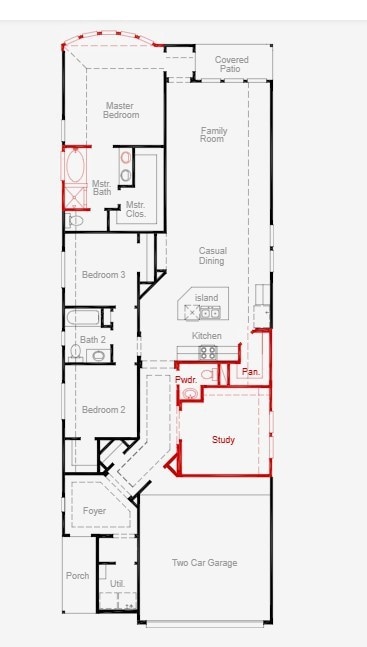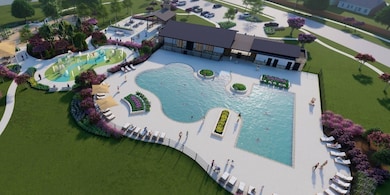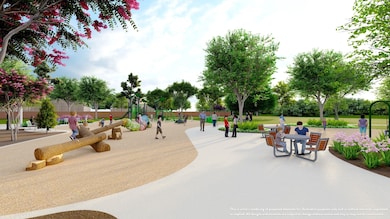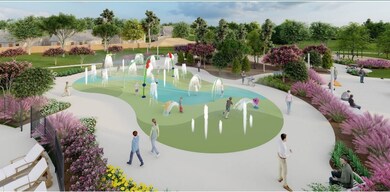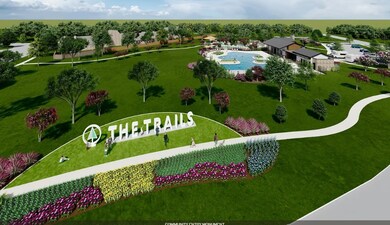
28807 Window View Dr New Caney, TX 77357
The Trails NeighborhoodHighlights
- Under Construction
- Deck
- Granite Countertops
- Home Energy Rating Service (HERS) Rated Property
- Contemporary Architecture
- Home Office
About This Home
As of June 2025This elegant single-story home boasts 1,896 square feet of thoughtfully designed living space, featuring 3 bedrooms, a study and 2.5 baths. The open floor plan effortlessly connects the living, dining, and gourmet kitchen areas, highlighted by 42" Durango Beech cabinets, granite countertops, and sleek stainless steel appliances. The master suite is a true retreat, complete with a spacious walk-in closet and an upgraded bathroom for added luxury. With stunning exterior finishes, a two-car garage, and contemporary interior upgrades, this home beautifully combines comfort and style. Experience the perfect blend of sophistication and functionality in this inviting space! Schedule your appointment today!
Home Details
Home Type
- Single Family
Year Built
- Built in 2025 | Under Construction
Lot Details
- 4,920 Sq Ft Lot
- South Facing Home
- Back Yard Fenced
- Sprinkler System
HOA Fees
- $75 Monthly HOA Fees
Parking
- 2 Car Garage
Home Design
- Contemporary Architecture
- Traditional Architecture
- Brick Exterior Construction
- Slab Foundation
- Composition Roof
- Radiant Barrier
Interior Spaces
- 1,927 Sq Ft Home
- 1-Story Property
- Ceiling Fan
- Formal Entry
- Family Room Off Kitchen
- Home Office
- Utility Room
- Washer and Gas Dryer Hookup
- Security System Owned
Kitchen
- Electric Oven
- Gas Cooktop
- <<microwave>>
- Dishwasher
- Kitchen Island
- Granite Countertops
- Disposal
Flooring
- Carpet
- Tile
- Vinyl Plank
- Vinyl
Bedrooms and Bathrooms
- 3 Bedrooms
- En-Suite Primary Bedroom
- Double Vanity
- Single Vanity
- Separate Shower
Eco-Friendly Details
- Home Energy Rating Service (HERS) Rated Property
- Energy-Efficient Windows with Low Emissivity
- Energy-Efficient HVAC
- Energy-Efficient Insulation
- Energy-Efficient Thermostat
- Ventilation
Outdoor Features
- Deck
- Covered patio or porch
Schools
- Falcon Ridge Elementary School
- Huffman Middle School
- Hargrave High School
Utilities
- Central Heating and Cooling System
- Heating System Uses Gas
- Programmable Thermostat
Community Details
- Ccmc Association, Phone Number (713) 252-3581
- Built by Coventry Homes
- The Trails Subdivision
Similar Homes in the area
Home Values in the Area
Average Home Value in this Area
Property History
| Date | Event | Price | Change | Sq Ft Price |
|---|---|---|---|---|
| 06/27/2025 06/27/25 | Sold | -- | -- | -- |
| 05/13/2025 05/13/25 | Pending | -- | -- | -- |
| 03/10/2025 03/10/25 | Price Changed | $274,990 | -6.8% | $143 / Sq Ft |
| 02/14/2025 02/14/25 | Price Changed | $294,990 | -8.2% | $153 / Sq Ft |
| 02/05/2025 02/05/25 | For Sale | $321,265 | -- | $167 / Sq Ft |
Tax History Compared to Growth
Agents Affiliated with this Home
-
Jared Turner
J
Seller's Agent in 2025
Jared Turner
Coventry Homes
(713) 909-3040
30 in this area
719 Total Sales
-
Maury Trapino
M
Buyer's Agent in 2025
Maury Trapino
CRI Real Estate Services
(713) 562-8258
1 in this area
22 Total Sales
Map
Source: Houston Association of REALTORS®
MLS Number: 44374975
- 28817 Window View Dr
- 28818 Mount Bonnell Dr
- 28822 Mount Bonnell Dr
- 28812 Mount Bonnell Dr
- 28808 Mount Bonnell Dr
- 28810 Mount Bonnell Dr
- 28815 Bobcat Run Dr
- 28817 Bobcat Run Dr
- 28815 Mount Bonnell Dr
- 28726 Mount Bonnell Dr
- 28807 Escarpment Trail
- 28724 Mount Bonnell Dr
- 28805 Escarpment Trail
- 28818 Bobcat Run Dr
- 28827 Crockett Gardens Dr
- 406 Emory Peak Ln
- 28712 Mount Bonnell Dr
- 28829 Crockett Gardens Dr
- 407 Aztec Cave Dr
- 407 Aztec Cave Dr
