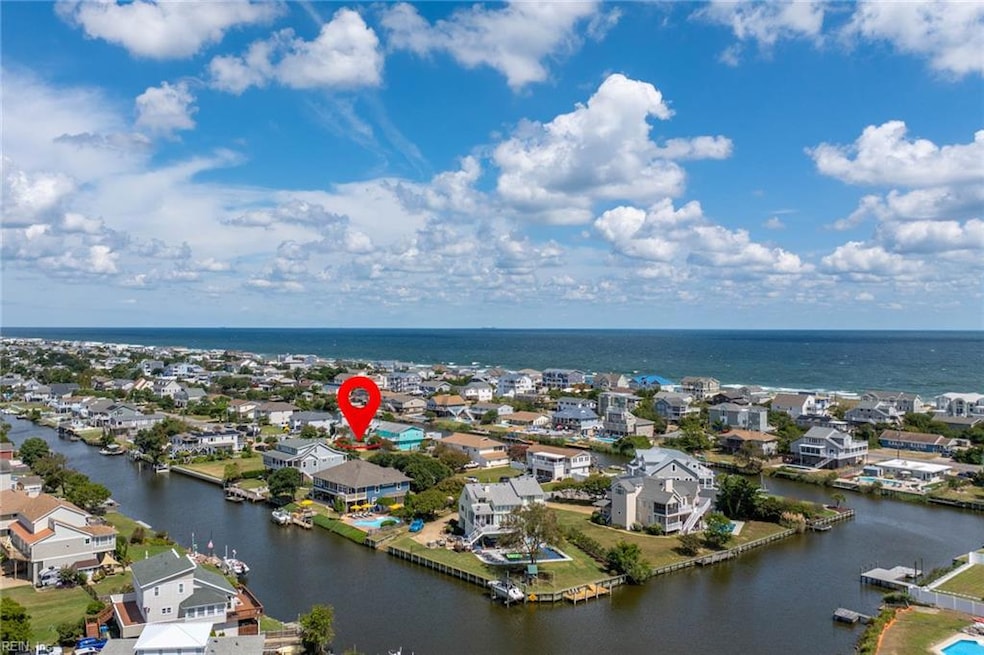
2881 Bluebill Dr Virginia Beach, VA 23456
Sandbridge NeighborhoodEstimated payment $9,692/month
Highlights
- Docks
- Boat Lift
- Bay View
- Red Mill Elementary School Rated A
- In Ground Pool
- Home fronts a canal
About This Home
Experience the best of both worlds: Back Bay waterfront and legendary Sandbridge Beach, all from your front door. This spacious custom built 4-bedroom, 4-bath home offers 4,100 sq. ft. of coastal living and is a stroll to the legendary Sandbridge Beach. Nestled along Back Bay, the property features a private dock and boat lift—excellent for boating, fishing, or simply taking in the sunset views. Inside, the open-concept floor plan flows effortlessly from the kitchen into the dining and living areas, creating the perfect space for entertaining. A bright sunroom, a rec room, and the option for a first-floor in-law suite provide flexibility for family and guests. Step outside to enjoy multiple decks, a sparkling pool, and a relaxing hot tub—all designed for the ultimate indoor-outdoor lifestyle. Whether hosting summer gatherings or enjoying a quiet evening by the water, this home has it all. Don’t miss this opportunity to own a Sandbridge waterfront retreat!
Listing Agent
Patrick Barton
Sandbridge Life Realty Group Listed on: 09/03/2025
Home Details
Home Type
- Single Family
Est. Annual Taxes
- $12,216
Year Built
- Built in 1999
Lot Details
- Home fronts a canal
- Cul-De-Sac
- Back Yard Fenced
- Property is zoned R15
Home Design
- Transitional Architecture
- Asphalt Shingled Roof
- Wood Siding
- Pile Dwellings
Interior Spaces
- 4,100 Sq Ft Home
- 2-Story Property
- Bar
- Ceiling Fan
- Wood Burning Fireplace
- Entrance Foyer
- Home Office
- Recreation Room
- Utility Room
- Bay Views
- Pull Down Stairs to Attic
Kitchen
- Breakfast Area or Nook
- Electric Range
- Microwave
- Dishwasher
- Disposal
Flooring
- Wood
- Ceramic Tile
Bedrooms and Bathrooms
- 4 Bedrooms
- Main Floor Bedroom
- En-Suite Primary Bedroom
- Walk-In Closet
- 4 Full Bathrooms
Laundry
- Dryer
- Washer
Parking
- 2 Car Attached Garage
- Garage Door Opener
- Driveway
Pool
- In Ground Pool
- Spa
Outdoor Features
- Boat Lift
- Docks
- Deck
Schools
- Red Mill Elementary School
- Princess Anne Middle School
- Kellam High School
Utilities
- Zoned Heating and Cooling
- Heat Pump System
- Generator Hookup
- Electric Water Heater
- Cable TV Available
Community Details
- No Home Owners Association
- Sandbridge Beach Subdivision
Map
Home Values in the Area
Average Home Value in this Area
Tax History
| Year | Tax Paid | Tax Assessment Tax Assessment Total Assessment is a certain percentage of the fair market value that is determined by local assessors to be the total taxable value of land and additions on the property. | Land | Improvement |
|---|---|---|---|---|
| 2024 | $12,216 | $1,246,500 | $601,000 | $645,500 |
| 2023 | $11,579 | $1,169,600 | $510,000 | $659,600 |
| 2022 | $9,930 | $983,200 | $355,000 | $628,200 |
| 2021 | $9,731 | $944,800 | $330,000 | $614,800 |
| 2020 | $9,633 | $910,900 | $330,000 | $580,900 |
| 2019 | $8,784 | $810,100 | $313,000 | $497,100 |
| 2018 | $8,121 | $810,100 | $313,000 | $497,100 |
| 2017 | $8,607 | $810,100 | $313,000 | $497,100 |
| 2016 | $8,479 | $807,500 | $308,000 | $499,500 |
| 2015 | $8,223 | $783,100 | $295,000 | $488,100 |
| 2014 | $6,620 | $713,300 | $293,000 | $420,300 |
Property History
| Date | Event | Price | Change | Sq Ft Price |
|---|---|---|---|---|
| 09/03/2025 09/03/25 | For Sale | $1,595,000 | -- | $389 / Sq Ft |
Purchase History
| Date | Type | Sale Price | Title Company |
|---|---|---|---|
| Special Warranty Deed | $56,000 | -- |
Mortgage History
| Date | Status | Loan Amount | Loan Type |
|---|---|---|---|
| Open | $400,000 | New Conventional | |
| Closed | $410,000 | New Conventional | |
| Closed | $100,000 | Credit Line Revolving | |
| Closed | $520,000 | New Conventional | |
| Previous Owner | $121,000 | Credit Line Revolving |
Similar Homes in Virginia Beach, VA
Source: Real Estate Information Network (REIN)
MLS Number: 10600238
APN: 2433-34-0496
- 2904 Wood Duck Dr
- 304 Ruddy Crescent
- 2929 Sand Bend Rd
- 2936 Sandfiddler Rd
- 2836 Wood Duck Dr
- 2833 Wood Duck Dr
- 2832 Sandpiper Rd
- 364 Back Bay Crescent
- 2820 Sandpiper Rd
- 2976 Sand Bend Rd
- 2816 Sandfiddler Rd
- 2805 Sandpiper Rd
- 3109 Little Island Rd
- 3120 Little Island Rd
- 3124 Sandfiddler Rd
- 3204 Sandfiddler Rd
- 3209 Sandfiddler Rd
- 2604 Sandpiper Rd
- 3305 Sandfiddler Rd
- 2569 Sandfiddler Rd
- 3665 Sandpiper Rd Unit 181
- 3700 Sandpiper Rd Unit 219
- 2465 Entrada Dr
- 2273 Rio Rancho Dr
- 1901 Haviland Dr
- 851 Avatar Dr
- 2432 Lewis Dr
- 2621 Meckley Ct
- 754 Goodard Dr
- 1100 Nipigon Ct
- 2509 Elson Green Ave
- 938 Schumann Dr
- 1625 Mantane Arch
- 717 Quesnel Dr
- 1848 Gershwin Dr
- 1101 Debussy Ct
- 1647 Ocean Bay Dr
- 1304 Warner Hall Dr
- 1164 Hopemont Dr
- 2204 Savona Quay






