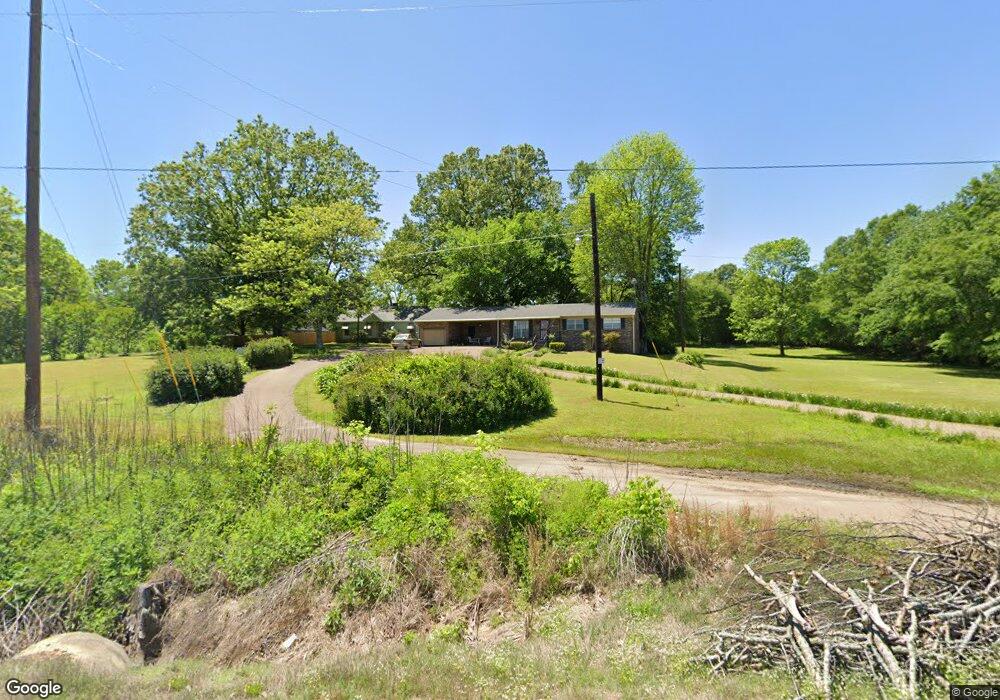2881 Mississippi 305 Hernando, MS 38632
Lewisburg NeighborhoodEstimated Value: $247,000 - $269,547
3
Beds
2
Baths
1,384
Sq Ft
$187/Sq Ft
Est. Value
About This Home
This home is located at 2881 Mississippi 305, Hernando, MS 38632 and is currently estimated at $259,137, approximately $187 per square foot. 2881 Mississippi 305 is a home located in DeSoto County with nearby schools including Lewisburg Primary School, Lewisburg Elementary School, and Lewisburg Middle School.
Ownership History
Date
Name
Owned For
Owner Type
Purchase Details
Closed on
Jun 16, 2014
Sold by
Fox Gayle Yvonne and Fox William F
Bought by
Fox Terri Ranell and Fox Gayle Yvonne
Current Estimated Value
Purchase Details
Closed on
Dec 29, 2008
Sold by
Mullins Ross Thomas and Mullins William Brewer
Bought by
Fox Gayle Yvonne
Create a Home Valuation Report for This Property
The Home Valuation Report is an in-depth analysis detailing your home's value as well as a comparison with similar homes in the area
Home Values in the Area
Average Home Value in this Area
Purchase History
| Date | Buyer | Sale Price | Title Company |
|---|---|---|---|
| Fox Terri Ranell | -- | None Available | |
| Fox Gayle Yvonne | -- | None Available |
Source: Public Records
Tax History Compared to Growth
Tax History
| Year | Tax Paid | Tax Assessment Tax Assessment Total Assessment is a certain percentage of the fair market value that is determined by local assessors to be the total taxable value of land and additions on the property. | Land | Improvement |
|---|---|---|---|---|
| 2025 | $685 | $15,798 | $2,900 | $12,898 |
| 2024 | $628 | $13,786 | $2,900 | $10,886 |
| 2023 | $628 | $13,786 | $0 | $0 |
| 2022 | $628 | $13,786 | $2,900 | $10,886 |
| 2021 | $628 | $13,786 | $2,900 | $10,886 |
| 2020 | $592 | $13,421 | $2,900 | $10,521 |
| 2019 | $592 | $13,421 | $2,900 | $10,521 |
| 2017 | $582 | $23,652 | $13,276 | $10,376 |
| 2016 | $582 | $13,276 | $2,900 | $10,376 |
| 2015 | $1,337 | $23,652 | $13,276 | $10,376 |
| 2014 | $582 | $13,275 | $0 | $0 |
| 2013 | $577 | $13,275 | $0 | $0 |
Source: Public Records
Map
Nearby Homes
- 9108 Honey Suckle Way
- 9050 Kerri Ruth Rd
- 10562 N Cockrum Dr
- 4121 Jenny Ln
- 9567 Holly Springs Rd
- 10094 Sunset Creek Dr
- 4348 Mississippi 305
- 4644 Taylor Trail
- 4677 Taylor Trail
- 9092 Bennett Trail
- 9065 Bennett Trail
- 9069 Bennett Trail
- 8107 Steven Henry Rd
- 9094 Treadway Creek
- 9072 Treadway Creek
- 0 Hunters Walk Unit 4124365
- 7401 Michael Dr
- 5000 Allen Rd
- 7998 Vaiden Rd
- 5199 Dixie Creek Dr
- 2881 Highway 305 S
- 2881 Highway 305 S
- 2956 Dew Berry Way
- 9475 Honey Suckle Way
- 2968 Dew Berry Way
- 2944 Dew Berry Way
- 9427 Honey Suckle Way
- 2881 Highway Unit 305
- 2920 Dew Berry Way
- 2984 Dew Berry Way
- 9391 Honey Suckle Way
- 2953 Dew Berry Way
- 2795 Dew Berry Way
- 9488 Honey Suckle Way
- 9436 Honey Suckle Way
- 2804 Dew Berry Way
- 2860 Dew Berry Way
- 2909 Dew Berry Way
- 9345 Honey Suckle Way
- 9390 Honey Suckle Way
