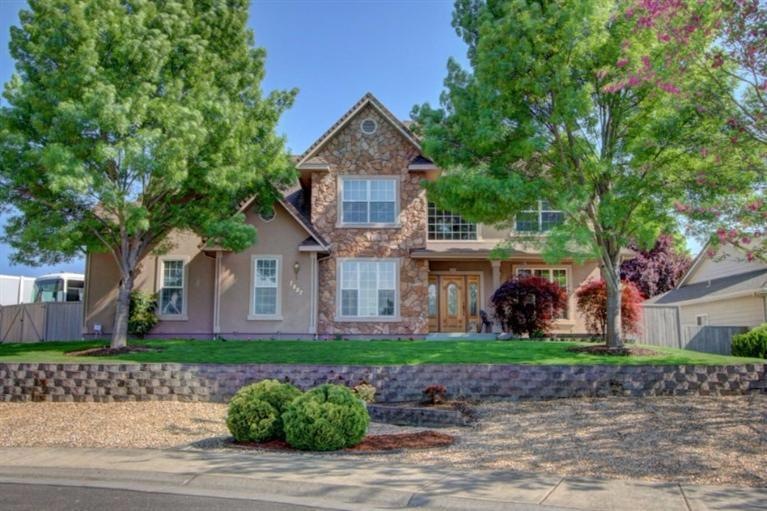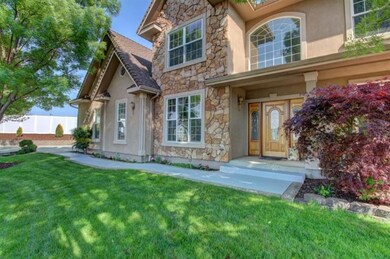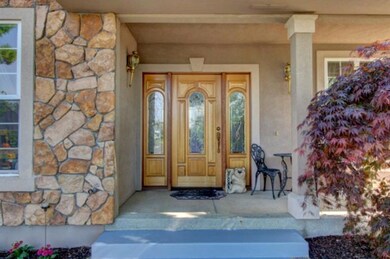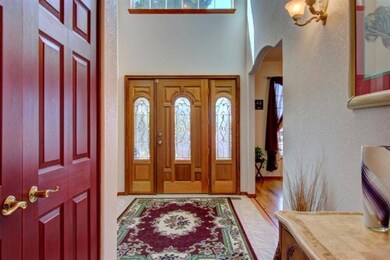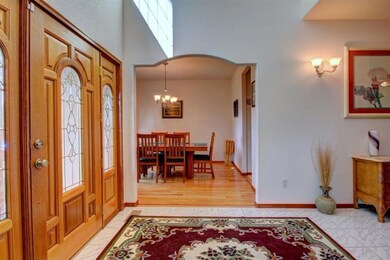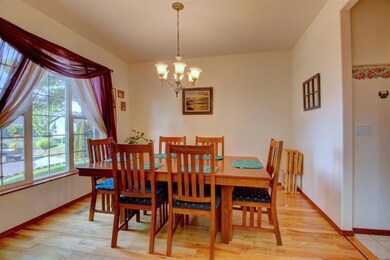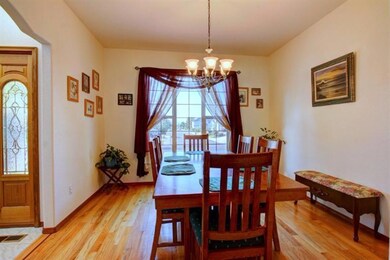
2882 Beebe Rd Central Point, OR 97502
Highlights
- RV Access or Parking
- Craftsman Architecture
- Wood Flooring
- City View
- Vaulted Ceiling
- No HOA
About This Home
As of September 2017Incredible Curb Appeal! Totally custom built by the owners on a huge .41 acre lot. Rare 5 bedrooms, 3 full bathrooms, 2,800 sq ft home in the extremely desirable White Oak Estates. Beautiful, exotic hardwood flooring w/custom wood features throughout. Formal family room, formal dining room, formal living room w/custom gas f/p. Fabulous custom kitchen w/Corian countertops, custom cabinets, stainless steel appliances, walk-in pantry, & breakfast area overlooking the back yard. Tile floors in entry, kitchen & halls, natural stain grade wood doors, +more. Each bedroom has its own walk-in closet. Luxurious master suite has 2nd custom gas f/p, 2 sinks, walk-in shower w/dual heads, & jetted tub. Slider leads to covered back patio overlooking the private & mature backyard w/gazebo. Huge 40+ ft RV parking. Beautifully landscaped w/timed sprinklers. 1 bedroom downstairs perfect for mother in-law suite. 2-car garage w/commercial grade checkered flag tile. 2 heating/a/c systems for energy savings.
Last Agent to Sell the Property
John L. Scott Medford License #200112030 Listed on: 06/20/2015

Home Details
Home Type
- Single Family
Est. Annual Taxes
- $4,669
Year Built
- Built in 2001
Lot Details
- 0.42 Acre Lot
- Fenced
- Sloped Lot
- Property is zoned R-1-8, R-1-8
Parking
- 2 Car Attached Garage
- Driveway
- RV Access or Parking
Property Views
- City
- Mountain
- Territorial
Home Design
- Craftsman Architecture
- Frame Construction
- Composition Roof
Interior Spaces
- 2,800 Sq Ft Home
- 2-Story Property
- Vaulted Ceiling
- Ceiling Fan
- Double Pane Windows
Kitchen
- Oven
- Cooktop
- Microwave
- Dishwasher
- Disposal
Flooring
- Wood
- Carpet
- Tile
- Vinyl
Bedrooms and Bathrooms
- 5 Bedrooms
- Walk-In Closet
- 3 Full Bathrooms
Home Security
- Carbon Monoxide Detectors
- Fire and Smoke Detector
Outdoor Features
- Patio
- Gazebo
Schools
- Central Point Elementary School
- Scenic Middle School
Utilities
- Cooling Available
- Forced Air Heating System
- Heat Pump System
Community Details
- No Home Owners Association
Listing and Financial Details
- Exclusions: refrigerator, hot tub, w/d
- Assessor Parcel Number 10923446
Ownership History
Purchase Details
Home Financials for this Owner
Home Financials are based on the most recent Mortgage that was taken out on this home.Purchase Details
Home Financials for this Owner
Home Financials are based on the most recent Mortgage that was taken out on this home.Purchase Details
Home Financials for this Owner
Home Financials are based on the most recent Mortgage that was taken out on this home.Similar Homes in Central Point, OR
Home Values in the Area
Average Home Value in this Area
Purchase History
| Date | Type | Sale Price | Title Company |
|---|---|---|---|
| Warranty Deed | $425,000 | First American | |
| Warranty Deed | $378,000 | First American | |
| Warranty Deed | $63,500 | Jackson County Title |
Mortgage History
| Date | Status | Loan Amount | Loan Type |
|---|---|---|---|
| Open | $225,000 | New Conventional | |
| Closed | $340,000 | New Conventional | |
| Previous Owner | $359,100 | New Conventional | |
| Previous Owner | $379,000 | New Conventional | |
| Previous Owner | $384,000 | Unknown | |
| Previous Owner | $55,857 | Credit Line Revolving | |
| Previous Owner | $22,500 | Credit Line Revolving | |
| Previous Owner | $315,000 | Unknown | |
| Previous Owner | $200,000 | No Value Available |
Property History
| Date | Event | Price | Change | Sq Ft Price |
|---|---|---|---|---|
| 09/07/2017 09/07/17 | Sold | $425,000 | -2.3% | $153 / Sq Ft |
| 08/01/2017 08/01/17 | Pending | -- | -- | -- |
| 06/08/2017 06/08/17 | For Sale | $435,000 | +15.1% | $157 / Sq Ft |
| 08/19/2015 08/19/15 | Sold | $378,000 | -1.8% | $135 / Sq Ft |
| 07/18/2015 07/18/15 | Pending | -- | -- | -- |
| 05/05/2015 05/05/15 | For Sale | $385,000 | -- | $138 / Sq Ft |
Tax History Compared to Growth
Tax History
| Year | Tax Paid | Tax Assessment Tax Assessment Total Assessment is a certain percentage of the fair market value that is determined by local assessors to be the total taxable value of land and additions on the property. | Land | Improvement |
|---|---|---|---|---|
| 2025 | $6,655 | $400,250 | $155,430 | $244,820 |
| 2024 | $6,655 | $388,600 | $150,900 | $237,700 |
| 2023 | $6,440 | $377,290 | $146,510 | $230,780 |
| 2022 | $6,290 | $377,290 | $146,510 | $230,780 |
| 2021 | $6,111 | $366,310 | $142,240 | $224,070 |
| 2020 | $5,932 | $355,650 | $138,100 | $217,550 |
| 2019 | $5,786 | $335,250 | $130,180 | $205,070 |
| 2018 | $5,610 | $325,490 | $126,390 | $199,100 |
| 2017 | $5,469 | $325,490 | $126,390 | $199,100 |
| 2016 | $5,309 | $306,810 | $119,150 | $187,660 |
| 2015 | $5,087 | $306,810 | $119,150 | $187,660 |
| 2014 | $4,957 | $289,210 | $112,310 | $176,900 |
Agents Affiliated with this Home
-
Wallace Wright
W
Seller's Agent in 2017
Wallace Wright
John L. Scott Medford
(541) 414-9055
22 Total Sales
-
Judy Livingood

Buyer's Agent in 2017
Judy Livingood
RE/MAX
(541) 944-3407
31 Total Sales
-
JJ Kramer

Seller's Agent in 2015
JJ Kramer
John L. Scott Medford
(541) 840-2992
655 Total Sales
Map
Source: Oregon Datashare
MLS Number: 102955534
APN: 10923446
- 687 White Oak Ave
- 673 Mountain Ave
- 2580 Parkwood Village Ln
- 201 Orchardview Cir
- 446 Beebe Rd
- 4404 Biddle Rd
- 4286 Hamrick Rd
- 4251 Table Rock Rd
- 4601 Biddle Rd Unit C
- 2342 New Haven Dr
- 2208 Lara Ln
- 4121 Table Rock Rd
- 4105 Table Rock Rd
- 2225 New Haven Dr
- 1840 E Pine St
- 1242 Hawk Dr
- 1261 Hawk Dr
- 1125 Annalise St
- 4722 Gebhard Rd
- 4730 Gebhard Rd
