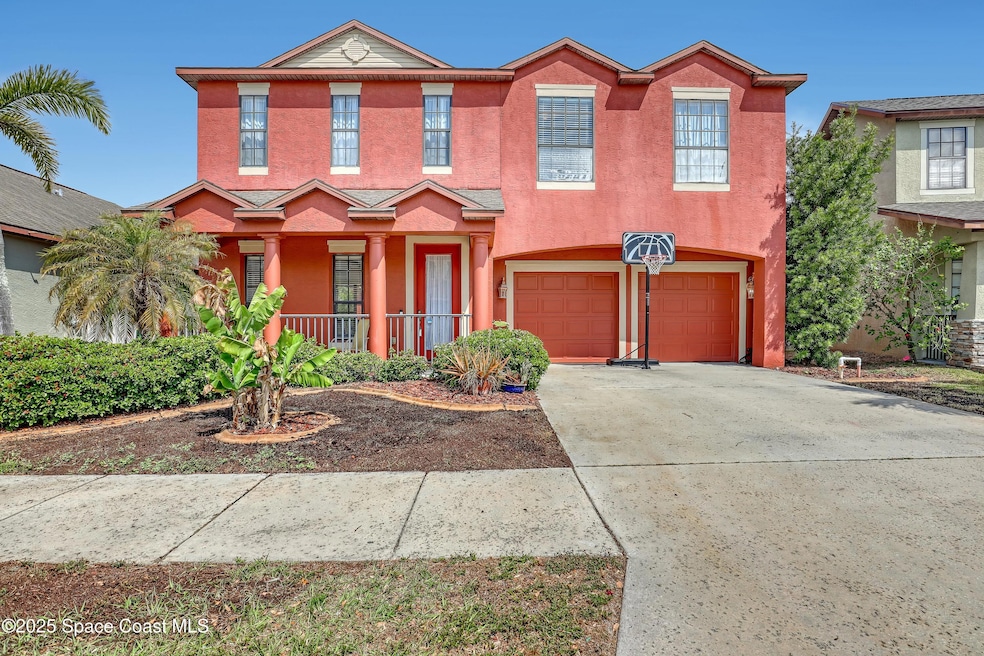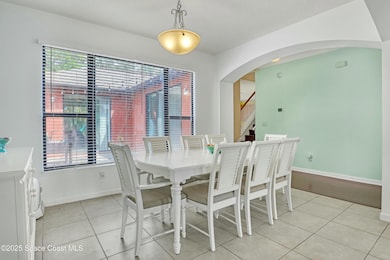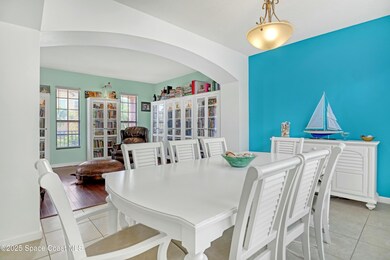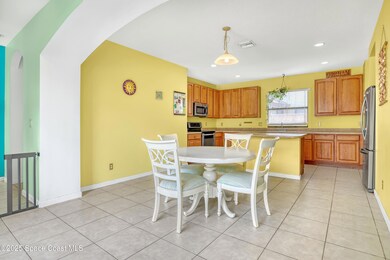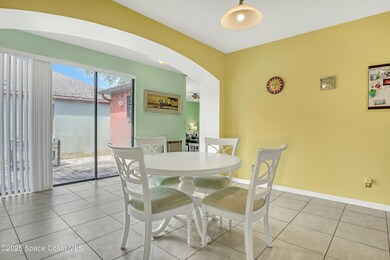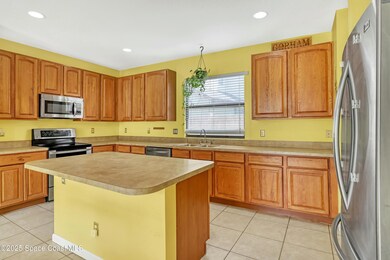
2882 Glenridge Cir Merritt Island, FL 32953
Highlights
- Wood Flooring
- Main Floor Primary Bedroom
- 2 Car Attached Garage
- Lewis Carroll Elementary School Rated A-
- Screened Porch
- Eat-In Kitchen
About This Home
As of May 2025Spacious & full of charm, this home is perfect for big families needing room to grow! The open layout invites connection, from cooking in the kitchen w/ 42'' cabinets, SS appliances & tons of counter space, to relaxing in the sunlit, coastal-style living room. Upstairs, the loft adds flexibility—use it as a 4th BR, playroom, or home office. The downstairs primary suite is a quiet retreat, featuring bamboo floors & a spa-like bath w/ dual vanity, soaker tub under a bright window & walk-in shower. Kids or guests will love the cheerful 3rd BR & the calm, cozy 2nd BR. Sliders open to a paver patio—ideal for grilling, gardening, or adding a hot tub. Nestled on a peaceful back road, it's perfect for evening walks w/ the kids or dog. Enjoy easy indoor-outdoor living w/ multiple spaces to gather or unwind. Whether hosting birthday parties or quiet family dinners, this home offers space for it all. A home where lasting memories are to be made!
Last Agent to Sell the Property
RE/MAX Solutions License #3241138 Listed on: 03/25/2025

Last Buyer's Agent
Non-Member Non-Member Out Of Area
Non-MLS or Out of Area License #nonmls
Home Details
Home Type
- Single Family
Est. Annual Taxes
- $5,554
Year Built
- Built in 2005
Lot Details
- 5,663 Sq Ft Lot
- South Facing Home
- Few Trees
HOA Fees
- $33 Monthly HOA Fees
Parking
- 2 Car Attached Garage
Home Design
- Frame Construction
- Shingle Roof
- Concrete Siding
- Block Exterior
- Stucco
Interior Spaces
- 2,754 Sq Ft Home
- 2-Story Property
- Ceiling Fan
- Screened Porch
- Washer and Electric Dryer Hookup
Kitchen
- Eat-In Kitchen
- Breakfast Bar
- Electric Range
- Microwave
- Dishwasher
Flooring
- Wood
- Laminate
- Tile
Bedrooms and Bathrooms
- 4 Bedrooms
- Primary Bedroom on Main
- Split Bedroom Floorplan
- Walk-In Closet
Schools
- Carroll Elementary School
- Jefferson Middle School
- Merritt Island High School
Additional Features
- Patio
- Central Heating and Cooling System
Community Details
- Ranae Foster Association, Phone Number (321) 536-3166
- Palmetto Subdivision
Listing and Financial Details
- Assessor Parcel Number 24-36-14-26-0000b.0-0039.00
Ownership History
Purchase Details
Home Financials for this Owner
Home Financials are based on the most recent Mortgage that was taken out on this home.Purchase Details
Home Financials for this Owner
Home Financials are based on the most recent Mortgage that was taken out on this home.Purchase Details
Home Financials for this Owner
Home Financials are based on the most recent Mortgage that was taken out on this home.Purchase Details
Purchase Details
Home Financials for this Owner
Home Financials are based on the most recent Mortgage that was taken out on this home.Purchase Details
Home Financials for this Owner
Home Financials are based on the most recent Mortgage that was taken out on this home.Purchase Details
Home Financials for this Owner
Home Financials are based on the most recent Mortgage that was taken out on this home.Similar Homes in Merritt Island, FL
Home Values in the Area
Average Home Value in this Area
Purchase History
| Date | Type | Sale Price | Title Company |
|---|---|---|---|
| Warranty Deed | $410,000 | Oasis Title & Escrow Llc | |
| Warranty Deed | $410,000 | Oasis Title & Escrow Llc | |
| Warranty Deed | $218,000 | Fidelity National Title Of F | |
| Warranty Deed | $171,500 | North American Title Company | |
| Warranty Deed | -- | None Available | |
| Warranty Deed | $360,800 | American Heritage Title Co | |
| Warranty Deed | -- | Bdr Title | |
| Warranty Deed | $303,000 | B D R Title |
Mortgage History
| Date | Status | Loan Amount | Loan Type |
|---|---|---|---|
| Open | $373,000 | New Conventional | |
| Closed | $373,000 | New Conventional | |
| Previous Owner | $8,566 | FHA | |
| Previous Owner | $214,051 | FHA | |
| Previous Owner | $139,601 | FHA | |
| Previous Owner | $288,640 | No Value Available | |
| Previous Owner | $287,750 | No Value Available |
Property History
| Date | Event | Price | Change | Sq Ft Price |
|---|---|---|---|---|
| 05/19/2025 05/19/25 | Sold | $410,000 | 0.0% | $149 / Sq Ft |
| 04/17/2025 04/17/25 | Price Changed | $409,900 | -2.4% | $149 / Sq Ft |
| 03/25/2025 03/25/25 | For Sale | $420,000 | +92.7% | $153 / Sq Ft |
| 08/20/2013 08/20/13 | Sold | $218,000 | -9.1% | $79 / Sq Ft |
| 07/08/2013 07/08/13 | Pending | -- | -- | -- |
| 04/03/2013 04/03/13 | For Sale | $239,900 | -- | $87 / Sq Ft |
Tax History Compared to Growth
Tax History
| Year | Tax Paid | Tax Assessment Tax Assessment Total Assessment is a certain percentage of the fair market value that is determined by local assessors to be the total taxable value of land and additions on the property. | Land | Improvement |
|---|---|---|---|---|
| 2023 | $5,394 | $406,510 | $0 | $0 |
| 2022 | $4,850 | $384,810 | $0 | $0 |
| 2021 | $4,455 | $286,810 | $56,000 | $230,810 |
| 2020 | $4,140 | $263,480 | $35,000 | $228,480 |
| 2019 | $4,135 | $259,110 | $29,000 | $230,110 |
| 2018 | $4,089 | $249,250 | $29,000 | $220,250 |
| 2017 | $4,105 | $241,140 | $24,000 | $217,140 |
| 2016 | $4,066 | $230,430 | $22,000 | $208,430 |
| 2015 | $3,900 | $205,330 | $22,000 | $183,330 |
| 2014 | $3,612 | $186,670 | $22,000 | $164,670 |
Agents Affiliated with this Home
-
Lisa Lantrip

Seller's Agent in 2025
Lisa Lantrip
RE/MAX
(321) 802-0220
8 in this area
165 Total Sales
-
N
Buyer's Agent in 2025
Non-Member Non-Member Out Of Area
Non-MLS or Out of Area
-
Leon McDaniel

Seller's Agent in 2013
Leon McDaniel
Daignault Realty Inc
(321) 480-0548
15 in this area
34 Total Sales
-

Buyer's Agent in 2013
Leigh Giannotti
Serving Brevard Realty
(321) 749-4179
Map
Source: Space Coast MLS (Space Coast Association of REALTORS®)
MLS Number: 1041185
APN: 24-36-14-26-0000B.0-0039.00
- 2873 Glenridge Cir
- 2753 Glenridge Cir
- 178 Via de la Reina
- 2435 Sykes Creek Dr
- 202 Ivory Coral Ln Unit 306
- 211 Ivory Coral Ln Unit 104
- 211 Ivory Coral Ln Unit 102
- 202 Ivory Coral Ln Unit 405
- 202 Ivory Coral Ln Unit 403
- 202 Ivory Coral Ln Unit 401
- 202 Ivory Coral Ln Unit 507
- 202 Ivory Coral Ln Unit 201
- 202 Ivory Coral Ln Unit 501
- 221 Ivory Coral Ln Unit 102
- 222 Ivory Coral Ln Unit 102
- 245 Cordoba Ct
- 110 Summer Place Unit 4
- 101 Summer Place Unit 6
- 2720 Cutlass Point Ln Unit 101
- 2720 Cutlass Point Ln Unit 102
