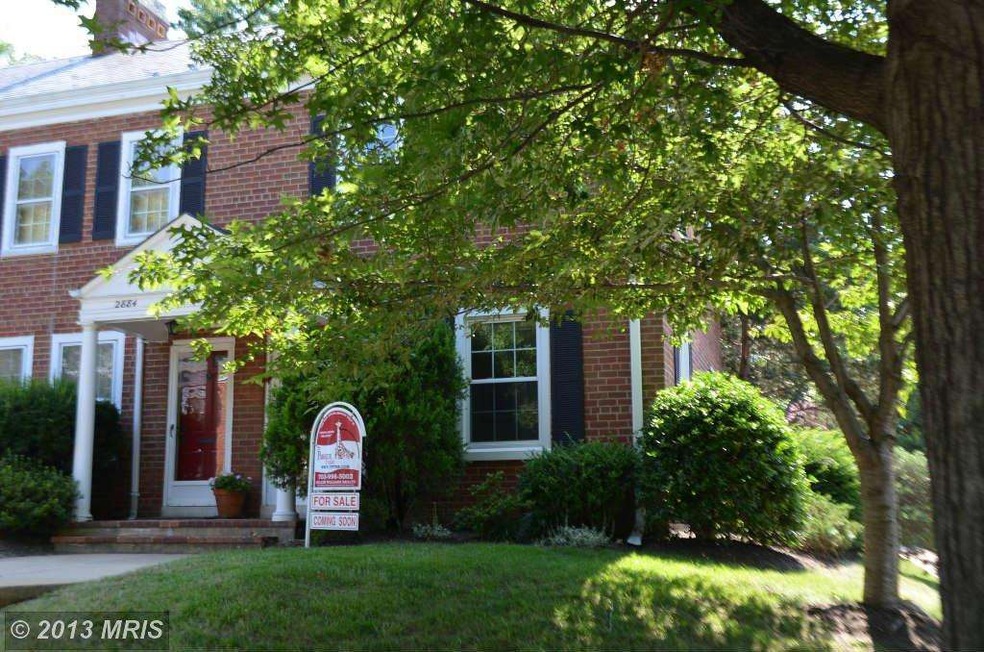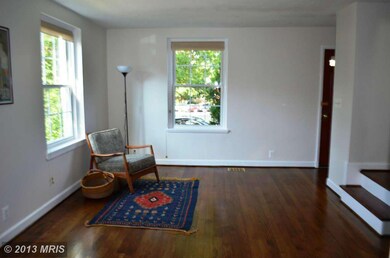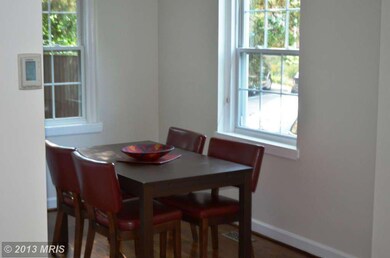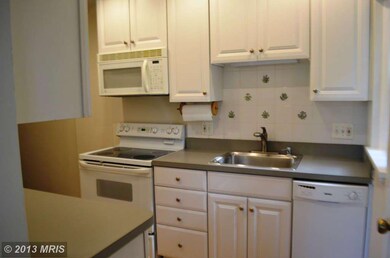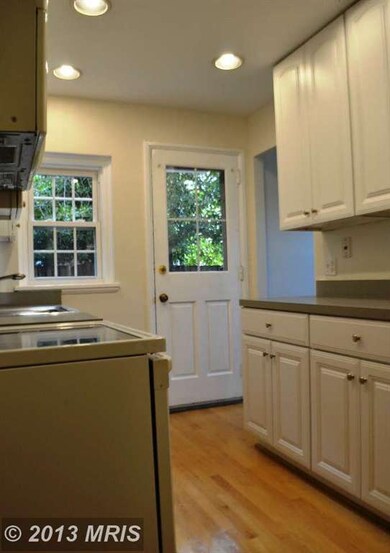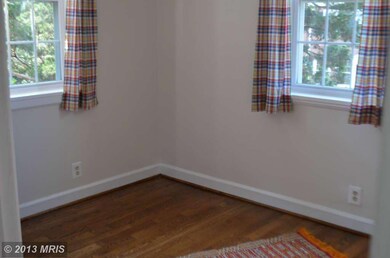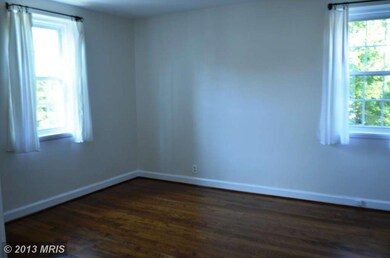
2882 S Abingdon St Arlington, VA 22206
Fairlington NeighborhoodHighlights
- Colonial Architecture
- Traditional Floor Plan
- Community Pool
- Gunston Middle School Rated A-
- Wood Flooring
- Tennis Courts
About This Home
As of April 2017Must see END unit Clarendon!! PRISTINE! Freshly painted, Updated kitchen with 42 inch cabinets and granite counters! NEW windows! GLEAMING hardwood floors! NEW carpet in lower level family room and den/study!! Front Load, full size, stack washer dryer. Pull down stairs to attic storage. Casual patio w/Shade Tree - perfect for summer BBQ's! Comm. Pool/Tennis/Tot Lots. Easy parking & commute!
Last Agent to Sell the Property
Peggy Parker
Samson Properties

Last Buyer's Agent
Nicole Goss
Jobin Realty
Townhouse Details
Home Type
- Townhome
Est. Annual Taxes
- $3,693
Year Built
- Built in 1944
Lot Details
- 1 Common Wall
- Board Fence
- Historic Home
- Property is in very good condition
HOA Fees
- $348 Monthly HOA Fees
Home Design
- Colonial Architecture
- Brick Exterior Construction
Interior Spaces
- Property has 3 Levels
- Traditional Floor Plan
- Vinyl Clad Windows
- Window Treatments
- Dining Area
- Wood Flooring
- Finished Basement
- Heated Basement
Kitchen
- Galley Kitchen
- Stove
- Microwave
- Dishwasher
- Disposal
Bedrooms and Bathrooms
- 2 Bedrooms
- 2 Full Bathrooms
Laundry
- Front Loading Dryer
- Front Loading Washer
Parking
- Off-Street Parking
- Rented or Permit Required
Utilities
- Central Air
- Heat Pump System
- Electric Water Heater
Listing and Financial Details
- Assessor Parcel Number 29-008-322
Community Details
Overview
- Association fees include custodial services maintenance, exterior building maintenance, lawn maintenance, management, insurance, pool(s), reserve funds, road maintenance, sewer, snow removal, trash, water
- Fairlington Villages Subdivision, Clarendon Ii Floorplan
- Fairlington Villages Community
- The community has rules related to alterations or architectural changes, antenna installations, parking rules, no recreational vehicles, boats or trailers
Amenities
- Common Area
- Community Center
Recreation
- Tennis Courts
- Community Pool
Pet Policy
- Pets Allowed
Ownership History
Purchase Details
Purchase Details
Home Financials for this Owner
Home Financials are based on the most recent Mortgage that was taken out on this home.Purchase Details
Home Financials for this Owner
Home Financials are based on the most recent Mortgage that was taken out on this home.Purchase Details
Home Financials for this Owner
Home Financials are based on the most recent Mortgage that was taken out on this home.Purchase Details
Home Financials for this Owner
Home Financials are based on the most recent Mortgage that was taken out on this home.Purchase Details
Home Financials for this Owner
Home Financials are based on the most recent Mortgage that was taken out on this home.Purchase Details
Home Financials for this Owner
Home Financials are based on the most recent Mortgage that was taken out on this home.Map
Similar Homes in the area
Home Values in the Area
Average Home Value in this Area
Purchase History
| Date | Type | Sale Price | Title Company |
|---|---|---|---|
| Deed | -- | None Listed On Document | |
| Warranty Deed | $447,500 | Kvs Title Llc | |
| Gift Deed | -- | -- | |
| Warranty Deed | $431,000 | -- | |
| Warranty Deed | $477,000 | -- | |
| Deed | $194,000 | -- | |
| Deed | $143,000 | -- |
Mortgage History
| Date | Status | Loan Amount | Loan Type |
|---|---|---|---|
| Previous Owner | $282,200 | New Conventional | |
| Previous Owner | $358,000 | New Conventional | |
| Previous Owner | $382,500 | New Conventional | |
| Previous Owner | $387,900 | New Conventional | |
| Previous Owner | $230,000 | New Conventional | |
| Previous Owner | $359,000 | New Conventional | |
| Previous Owner | $155,200 | No Value Available | |
| Previous Owner | $128,700 | No Value Available |
Property History
| Date | Event | Price | Change | Sq Ft Price |
|---|---|---|---|---|
| 03/27/2024 03/27/24 | Rented | $3,200 | +6.7% | -- |
| 03/25/2024 03/25/24 | Under Contract | -- | -- | -- |
| 03/21/2024 03/21/24 | For Rent | $3,000 | 0.0% | -- |
| 04/28/2017 04/28/17 | Sold | $447,500 | +0.6% | $324 / Sq Ft |
| 03/25/2017 03/25/17 | Pending | -- | -- | -- |
| 03/23/2017 03/23/17 | For Sale | $445,000 | +3.2% | $322 / Sq Ft |
| 08/26/2013 08/26/13 | Sold | $431,000 | +2.6% | $312 / Sq Ft |
| 07/29/2013 07/29/13 | Pending | -- | -- | -- |
| 07/25/2013 07/25/13 | For Sale | $420,000 | -- | $304 / Sq Ft |
Tax History
| Year | Tax Paid | Tax Assessment Tax Assessment Total Assessment is a certain percentage of the fair market value that is determined by local assessors to be the total taxable value of land and additions on the property. | Land | Improvement |
|---|---|---|---|---|
| 2024 | $5,340 | $516,900 | $53,500 | $463,400 |
| 2023 | $5,324 | $516,900 | $53,500 | $463,400 |
| 2022 | $5,233 | $508,100 | $53,500 | $454,600 |
| 2021 | $5,018 | $487,200 | $48,200 | $439,000 |
| 2020 | $4,678 | $455,900 | $48,200 | $407,700 |
| 2019 | $4,375 | $426,400 | $44,300 | $382,100 |
| 2018 | $4,182 | $415,700 | $44,300 | $371,400 |
| 2017 | $4,077 | $405,300 | $44,300 | $361,000 |
| 2016 | $3,983 | $401,900 | $44,300 | $357,600 |
| 2015 | $4,037 | $405,300 | $44,300 | $361,000 |
| 2014 | $4,037 | $405,300 | $44,300 | $361,000 |
Source: Bright MLS
MLS Number: 1001582629
APN: 29-008-322
- 2858 S Abingdon St
- 2923 S Woodstock St Unit D
- 2922 S Buchanan St Unit C1
- 4811 29th St S Unit B2
- 4801 30th St S Unit 2969
- 2743 S Buchanan St
- 2921 F S Woodley St
- 2862 S Buchanan St Unit B2
- 4854 28th St S Unit A
- 2564 A S Arlington Mill Dr S Unit 5
- 2949 S Columbus St Unit A1
- 4829 27th Rd S
- 3031 S Columbus St Unit C2
- 4904 29th Rd S Unit A2
- 4906 29th Rd S Unit B1
- 2588 E S Arlington Mill Dr
- 2605 S Walter Reed Dr Unit A
- 2512 S Arlington Mill Dr Unit 5
- 2512 F S Arlington Mill Dr Unit 6
- 4911 29th Rd S
