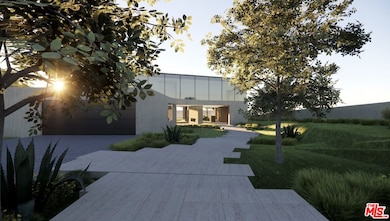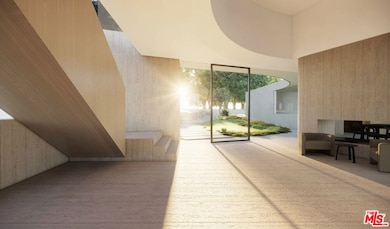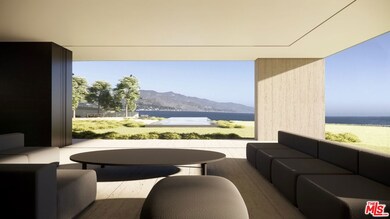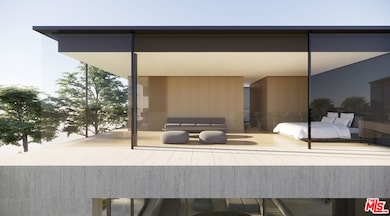
28820 Cliffside Dr Malibu, CA 90265
Point Dume NeighborhoodEstimated payment $293,371/month
Highlights
- Beach Front
- White Water Ocean Views
- Bluff on Lot
- Malibu Elementary School Rated A
- In Ground Pool
- Wood Flooring
About This Home
Located in Malibu and the highly desirable enclave of Pt Dume is May's Landing, a landmark development opportunity set at the end of a beautiful and lavish cul-de-sac on Cliffside Drive. Property recently received a Coastal Development Permit from the City of Malibu. This magnificent bluff site features over 1.4 acres with 237 feet of wrap-around ocean view frontage and just 50 steps to a private gate accessing Little Dume beach, the most exclusive beach in all of Malibu, home to world class surfing. Designed by renowned XTEN architecture is an impressive light filled modern designed estate containing a living space of approximately 8,632 SQFT, including four bedrooms, seven baths with a fitness and wellness floor. The grounds are gated and designed by Ground Studio Landscape Architecture featuring a tree lined driveway, beautiful outdoor entertaining areas and a handsome pool overlooking the ocean and the Queen's necklace at night. Geologically engineered and permitted piles have been installed along the bluff edge. What has taken over a decade to entitle will be delivered shovel ready and one of the most exciting opportunities in Malibu today.
Home Details
Home Type
- Single Family
Est. Annual Taxes
- $205,249
Lot Details
- 1.37 Acre Lot
- Beach Front
- Cul-De-Sac
- South Facing Home
- Gated Home
- Bluff on Lot
- Tear Down
- Property is zoned LCRA1*
HOA Fees
- $125 Monthly HOA Fees
Parking
- 2 Parking Spaces
Property Views
- White Water Ocean
- Coastline
- City Lights
Home Design
- Modern Architecture
- Flat Roof Shape
- Stucco
Interior Spaces
- 8,632 Sq Ft Home
- 2-Story Property
- Decorative Fireplace
- Wood Flooring
- Laundry Room
- Basement
Bedrooms and Bathrooms
- 4 Bedrooms
- 7 Full Bathrooms
Pool
- In Ground Pool
- Permits for Pool
Utilities
- Forced Air Zoned Heating and Cooling System
- Property is located within a water district
- Septic Tank
Listing and Financial Details
- Assessor Parcel Number 4466-009-032
Map
Home Values in the Area
Average Home Value in this Area
Tax History
| Year | Tax Paid | Tax Assessment Tax Assessment Total Assessment is a certain percentage of the fair market value that is determined by local assessors to be the total taxable value of land and additions on the property. | Land | Improvement |
|---|---|---|---|---|
| 2025 | $205,249 | $18,210,329 | $16,979,328 | $1,231,001 |
| 2024 | $205,249 | $17,853,264 | $16,646,400 | $1,206,864 |
| 2023 | $201,473 | $17,503,200 | $16,320,000 | $1,183,200 |
| 2022 | $183,428 | $15,795,848 | $15,242,088 | $553,760 |
| 2021 | $179,218 | $15,486,126 | $14,943,224 | $542,902 |
| 2019 | $170,975 | $14,615,601 | $14,505,711 | $109,890 |
| 2018 | $162,356 | $14,329,022 | $14,221,286 | $107,736 |
| 2016 | $156,648 | $13,772,610 | $13,669,057 | $103,553 |
| 2015 | $154,454 | $13,565,734 | $13,463,736 | $101,998 |
Property History
| Date | Event | Price | Change | Sq Ft Price |
|---|---|---|---|---|
| 12/02/2024 12/02/24 | For Sale | $50,000,000 | 0.0% | -- |
| 12/02/2024 12/02/24 | For Sale | $50,000,000 | +275.9% | $5,792 / Sq Ft |
| 06/18/2014 06/18/14 | Sold | $13,300,000 | +39.3% | $8,036 / Sq Ft |
| 04/23/2014 04/23/14 | Pending | -- | -- | -- |
| 01/20/2014 01/20/14 | For Sale | $9,550,000 | -- | $5,770 / Sq Ft |
Purchase History
| Date | Type | Sale Price | Title Company |
|---|---|---|---|
| Interfamily Deed Transfer | -- | None Available | |
| Interfamily Deed Transfer | -- | None Available | |
| Interfamily Deed Transfer | -- | None Available | |
| Deed | -- | None Available | |
| Grant Deed | -- | Fidelity | |
| Grant Deed | -- | First American Title Co | |
| Interfamily Deed Transfer | -- | -- | |
| Grant Deed | -- | -- | |
| Interfamily Deed Transfer | -- | -- | |
| Gift Deed | -- | -- | |
| Interfamily Deed Transfer | -- | -- | |
| Quit Claim Deed | -- | Stewart Title | |
| Quit Claim Deed | -- | Stewart Title | |
| Quit Claim Deed | -- | Stewart Title |
Mortgage History
| Date | Status | Loan Amount | Loan Type |
|---|---|---|---|
| Open | $10,000,000 | New Conventional | |
| Closed | $10,000,000 | New Conventional | |
| Closed | $10,000,000 | Adjustable Rate Mortgage/ARM | |
| Previous Owner | $10,000,000 | Adjustable Rate Mortgage/ARM |
Similar Home in Malibu, CA
Source: The MLS
MLS Number: 25499293
APN: 4466-009-032
- 28936 Cliffside Dr
- 29000 Cliffside Dr
- 28867 Grayfox St
- 29020 Cliffside Dr
- 7059 Fernhill Dr
- 6970 Fernhill Dr
- 28779 Sea Ranch Way
- 6825 Zumirez Dr
- 6972 Grasswood Ave
- 7111 Grasswood Ave
- 7052 Dume Dr
- 6749 Wildlife Rd
- 6738 Wildlife Rd
- 6734 Zumirez Dr
- 6708 Wildlife Rd
- 6672 Zumirez Dr
- 6756 Dume Dr
- 6889 Dume Dr
- 6754 Dume Dr
- 7310 Birdview Ave
- 28899 Cliffside Dr
- 28925 Cliffside Dr
- 28827 Grayfox St
- 6945 Whitesands Place
- 29008 Cliffside Dr
- 29020 Cliffside Dr
- 6825 Zumirez Dr
- 7161 Grasswood Ave
- 6750 Fernhill Dr
- 7052 Dume Dr
- 6715 Fernhill Dr
- 7160 Dume Dr
- 29225 Cliffside Dr
- 7038 Dume Dr Unit GuestHouse
- 7038 Dume Dr
- 6956 Dume Dr
- 28942 Boniface Dr
- 28828 Selfridge Dr
- 29244 Greenwater Rd
- 7322 Birdview Ave






