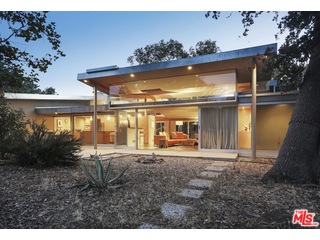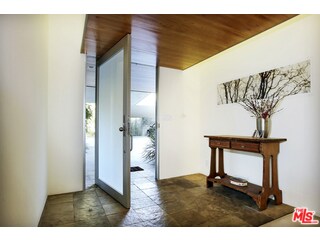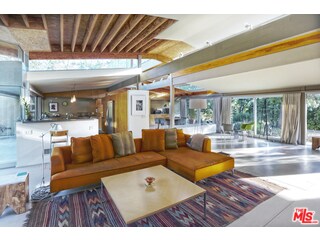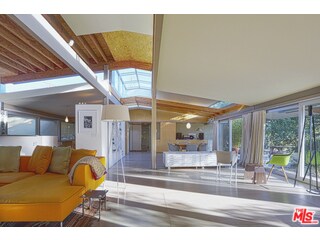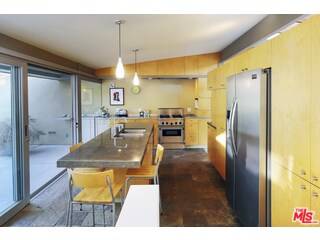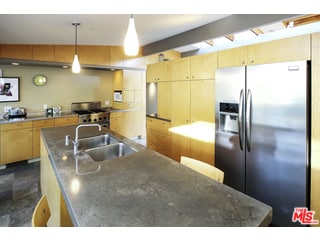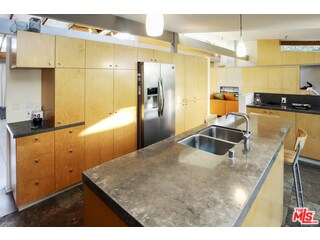
28821 Wagon Rd Agoura Hills, CA 91301
Santa Monica Mountains NeighborhoodHighlights
- Detached Guest House
- Horses Allowed On Property
- View of Trees or Woods
- Sumac Elementary School Rated A
- Gated Community
- 1.46 Acre Lot
About This Home
As of April 2025Here in the wooded hills of this secluded gated community in the prestigious Las Virgenes school district, this private equestrian estate is noteworthy for both its architectural pedigree and proximity to the Santa Monica Mountains national park. Architect Jay Vanos has reimagined this Buff + Hensman home in the language of the original post and beam design, raising ceilings and introducing skylights and clerestory windows that bathe the interior in natural light. Floor to ceiling sliding glass doors line the open floor plan on all sides, connecting to outdoor decks and gardens. The attention to detail in this home is exquisite, the scale and proportions refined, and the palette of materials restrained and consistent throughout: hard wood built-ins, high-density cement board floors, stone countertops, stainless steel appliances, indoor fireplace and outdoor shower. A separate art studio doubles as home office or guest house. Luxuriate at home or ride off into the sunset - your choice!
Last Agent to Sell the Property
Scott King
Compass License #01710768 Listed on: 06/17/2015

Last Buyer's Agent
Susie Forrest
License #01421067
Home Details
Home Type
- Single Family
Est. Annual Taxes
- $20,622
Year Built
- Built in 1964
Lot Details
- 1.46 Acre Lot
- Property is zoned LCA11*
Home Design
- Post and Beam
- Additions or Alterations
- Slab Foundation
- Steel Siding
- Stucco
Interior Spaces
- 3,700 Sq Ft Home
- 1-Story Property
- Open Floorplan
- Ceiling Fan
- Skylights
- Sliding Doors
- Living Room with Fireplace
- Dining Area
- Home Office
- Views of Woods
Kitchen
- Breakfast Area or Nook
- Open to Family Room
- Breakfast Bar
- Oven or Range
- Range
- Dishwasher
- Kitchen Island
- Disposal
Flooring
- Stone
- Concrete
Bedrooms and Bathrooms
- 4 Bedrooms
- 3 Full Bathrooms
- Bathtub with Shower
Laundry
- Laundry Room
- Dryer
Parking
- 3 Open Parking Spaces
- 4 Parking Spaces
- 1 Carport Space
Outdoor Features
- Room in yard for a pool
- Covered patio or porch
- Shed
Utilities
- Central Heating and Cooling System
- Septic Tank
Additional Features
- Detached Guest House
- Horses Allowed On Property
Community Details
- Association Phone (818) 917-7748
- Gated Community
Listing and Financial Details
- Assessor Parcel Number 2063-016-015
Ownership History
Purchase Details
Home Financials for this Owner
Home Financials are based on the most recent Mortgage that was taken out on this home.Purchase Details
Home Financials for this Owner
Home Financials are based on the most recent Mortgage that was taken out on this home.Purchase Details
Home Financials for this Owner
Home Financials are based on the most recent Mortgage that was taken out on this home.Purchase Details
Home Financials for this Owner
Home Financials are based on the most recent Mortgage that was taken out on this home.Similar Homes in Agoura Hills, CA
Home Values in the Area
Average Home Value in this Area
Purchase History
| Date | Type | Sale Price | Title Company |
|---|---|---|---|
| Grant Deed | $3,162,500 | Consumers Title Company | |
| Grant Deed | $1,454,500 | Lawyers Title | |
| Interfamily Deed Transfer | -- | Alliance Title Company | |
| Grant Deed | $425,000 | Chicago Title Co | |
| Interfamily Deed Transfer | -- | Chicago Title Co |
Mortgage History
| Date | Status | Loan Amount | Loan Type |
|---|---|---|---|
| Open | $1,815,000 | New Conventional | |
| Previous Owner | $690,000 | New Conventional | |
| Previous Owner | $425,000 | Future Advance Clause Open End Mortgage | |
| Previous Owner | $775,000 | Adjustable Rate Mortgage/ARM | |
| Previous Owner | $1,072,882 | Adjustable Rate Mortgage/ARM | |
| Previous Owner | $100,000 | Credit Line Revolving | |
| Previous Owner | $582,000 | Purchase Money Mortgage | |
| Previous Owner | $125,000 | Credit Line Revolving | |
| Previous Owner | $100,000 | Credit Line Revolving | |
| Previous Owner | $480,000 | Unknown | |
| Previous Owner | $382,500 | No Value Available |
Property History
| Date | Event | Price | Change | Sq Ft Price |
|---|---|---|---|---|
| 04/15/2025 04/15/25 | Sold | $3,162,500 | +5.6% | $998 / Sq Ft |
| 03/14/2025 03/14/25 | Pending | -- | -- | -- |
| 02/25/2025 02/25/25 | For Sale | $2,995,000 | +105.9% | $945 / Sq Ft |
| 07/29/2015 07/29/15 | Sold | $1,454,336 | +32.8% | $393 / Sq Ft |
| 07/02/2015 07/02/15 | Pending | -- | -- | -- |
| 06/17/2015 06/17/15 | For Sale | $1,095,000 | -- | $296 / Sq Ft |
Tax History Compared to Growth
Tax History
| Year | Tax Paid | Tax Assessment Tax Assessment Total Assessment is a certain percentage of the fair market value that is determined by local assessors to be the total taxable value of land and additions on the property. | Land | Improvement |
|---|---|---|---|---|
| 2024 | $20,622 | $1,785,118 | $590,735 | $1,194,383 |
| 2023 | $20,199 | $1,750,116 | $579,152 | $1,170,964 |
| 2022 | $19,529 | $1,715,801 | $567,797 | $1,148,004 |
| 2021 | $19,504 | $1,682,159 | $556,664 | $1,125,495 |
| 2019 | $18,762 | $1,632,267 | $540,154 | $1,092,113 |
| 2018 | $17,378 | $1,513,053 | $529,563 | $983,490 |
| 2016 | $16,489 | $1,454,300 | $509,000 | $945,300 |
| 2015 | $7,530 | $649,992 | $345,561 | $304,431 |
| 2014 | $7,447 | $637,260 | $338,792 | $298,468 |
Agents Affiliated with this Home
-
Brian Linder

Seller's Agent in 2025
Brian Linder
Compass
(310) 592-5417
1 in this area
49 Total Sales
-
Sunyoung Whang

Buyer's Agent in 2025
Sunyoung Whang
Compass
(310) 890-2576
1 in this area
21 Total Sales
-
S
Seller's Agent in 2015
Scott King
Compass
-
S
Buyer's Agent in 2015
Susie Forrest
-
J
Buyer Co-Listing Agent in 2015
John Forrest
Map
Source: The MLS
MLS Number: 15-915429
APN: 2063-016-015
- 28845 Countryside Dr
- 28925 Medea Mesa Rd
- 29266 Wagon Rd
- 29155 Old Mill Creek Ln
- 28600 Wagon Rd
- 3840 Castle View Rd
- 29270 Wagon Rd
- 29475 Malibu View Ct
- 3380 Kanan Rd
- 28207 Laura la Plante Dr
- 2344 Laguna Circle Dr
- 2370 Laguna Circle Dr
- 5259 Lewis Rd
- 5241 Colodny Dr Unit 403
- 2239 Pinecrest Rd
- 0 Kanan Unit 25495785
- 2229 Pinecrest Rd
- 2411 Highpoint Dr
- 5275 Colodny Dr Unit 4
- 4968 Princess Dr
