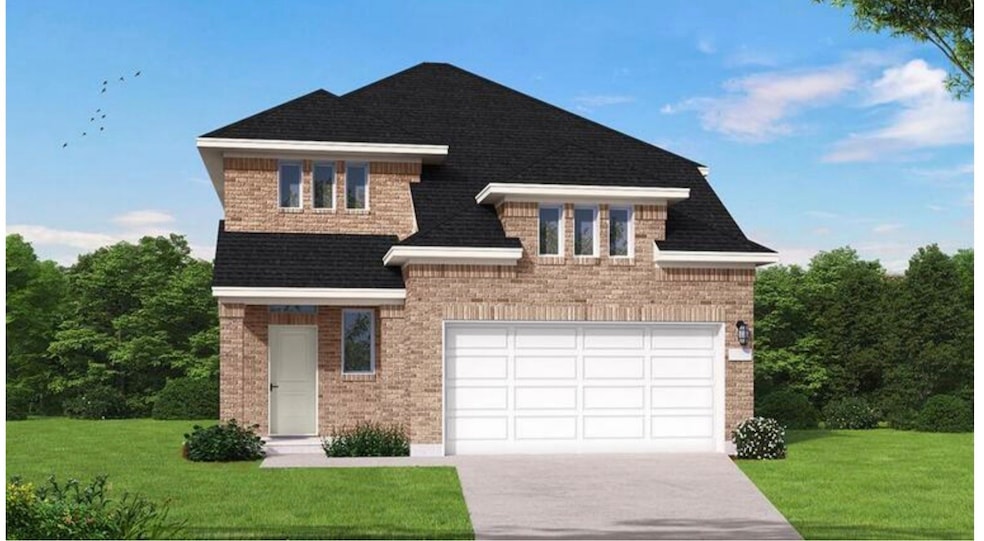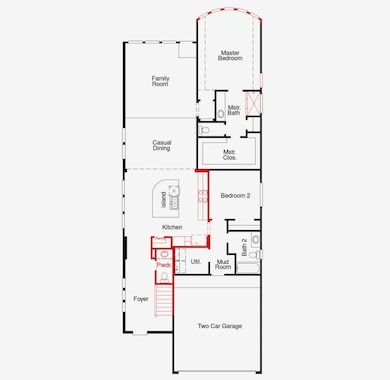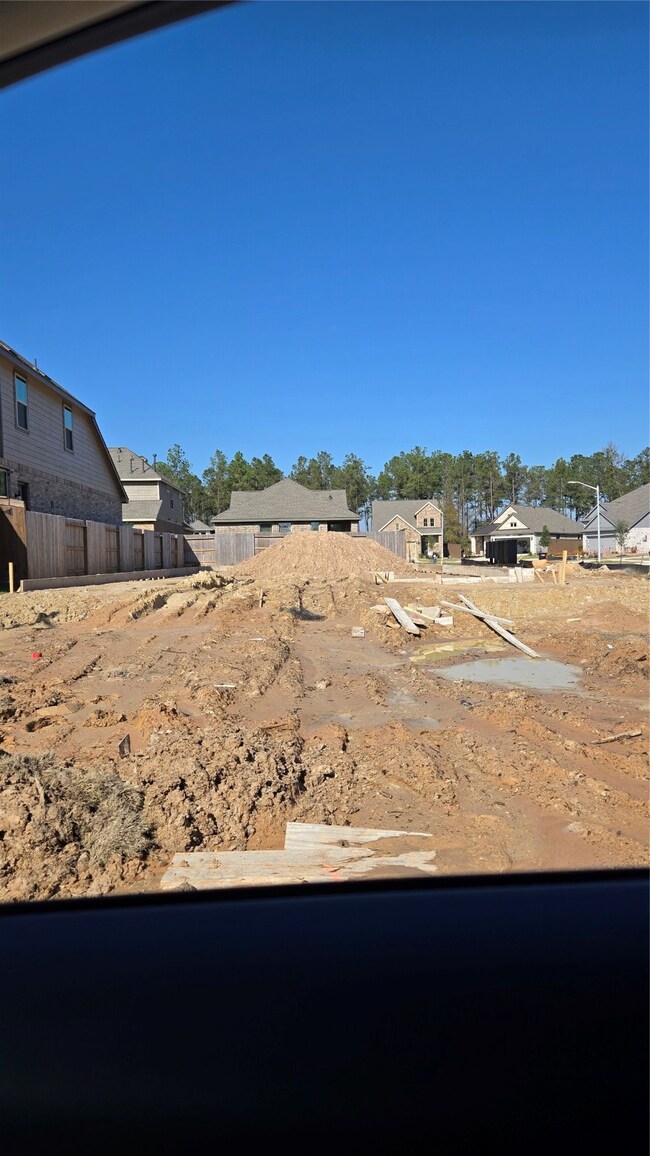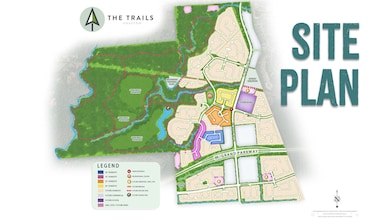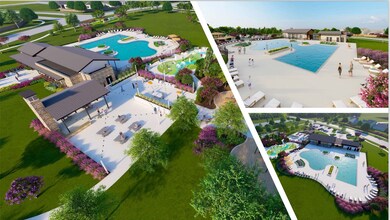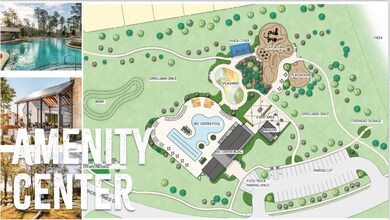
28823 Bobcat Run Dr New Caney, TX 77357
The Trails NeighborhoodEstimated payment $2,156/month
Highlights
- Under Construction
- Deck
- Solid Surface Countertops
- Home Energy Rating Service (HERS) Rated Property
- Contemporary Architecture
- Game Room
About This Home
Welcome to your dream home in the Trails community! This two-story gem boasts four bedrooms, three ½ baths, and a two-car garage. With two bedrooms and 2 full baths on the first floor, enjoy flexible living options. Any chef will love the spacious kitchen with built in appliances and beautiful Omega Stone countertop. Relish in the natural light coming in the primary bedroom's bow windows, and unwind in the spa like primary bath with large soaking tub and separate tub. Outside, entertain on the covered patio, while future community amenities like a pool, splash pad, and walking trails await. Live the dream at Trails—your perfect blend of modern luxury and natural charm. Schedule an appointment today!
Home Details
Home Type
- Single Family
Year Built
- Built in 2025 | Under Construction
Lot Details
- 4,823 Sq Ft Lot
- South Facing Home
- Back Yard Fenced
- Sprinkler System
HOA Fees
- $75 Monthly HOA Fees
Parking
- 2 Car Garage
Home Design
- Contemporary Architecture
- Traditional Architecture
- Brick Exterior Construction
- Slab Foundation
- Composition Roof
- Radiant Barrier
Interior Spaces
- 2,458 Sq Ft Home
- 2-Story Property
- Ceiling Fan
- Formal Entry
- Family Room Off Kitchen
- Game Room
- Utility Room
- Washer and Gas Dryer Hookup
- Security System Owned
Kitchen
- Electric Oven
- Gas Cooktop
- Microwave
- Dishwasher
- Kitchen Island
- Solid Surface Countertops
- Disposal
Flooring
- Carpet
- Tile
- Vinyl Plank
- Vinyl
Bedrooms and Bathrooms
- 4 Bedrooms
- En-Suite Primary Bedroom
- Double Vanity
- Single Vanity
- Soaking Tub
- Separate Shower
Eco-Friendly Details
- Home Energy Rating Service (HERS) Rated Property
- Energy-Efficient Windows with Low Emissivity
- Energy-Efficient HVAC
- Energy-Efficient Insulation
- Energy-Efficient Thermostat
- Ventilation
Outdoor Features
- Deck
- Covered patio or porch
Schools
- Falcon Ridge Elementary School
- Huffman Middle School
- Hargrave High School
Utilities
- Central Heating and Cooling System
- Heating System Uses Gas
- Programmable Thermostat
Community Details
- Ccmc Association, Phone Number (346) 651-8138
- Built by Coventry Homes
- The Trails Subdivision
Map
Home Values in the Area
Average Home Value in this Area
Property History
| Date | Event | Price | Change | Sq Ft Price |
|---|---|---|---|---|
| 03/10/2025 03/10/25 | Price Changed | $329,990 | -2.9% | $134 / Sq Ft |
| 02/14/2025 02/14/25 | Price Changed | $339,990 | -2.9% | $138 / Sq Ft |
| 01/20/2025 01/20/25 | Price Changed | $349,990 | -8.2% | $142 / Sq Ft |
| 12/30/2024 12/30/24 | For Sale | $381,361 | -- | $155 / Sq Ft |
Similar Homes in New Caney, TX
Source: Houston Association of REALTORS®
MLS Number: 84785797
- 28823 Bobcat Run Dr
- 28817 Bobcat Run Dr
- 28815 Bobcat Run Dr
- 28818 Bobcat Run Dr
- 28817 Window View Dr
- 28807 Window View Dr
- 28827 Crockett Gardens Dr
- 28829 Crockett Gardens Dr
- 404 Emory Peak Ln
- 406 Emory Peak Ln
- 28818 Mount Bonnell Dr
- 409 Emory Peak Ln
- 28822 Mount Bonnell Dr
- 407 Aztec Cave Dr
- 407 Aztec Cave Dr
- 407 Aztec Cave Dr
- 407 Aztec Cave Dr
- 407 Aztec Cave Dr
- 407 Aztec Cave Dr
- 407 Aztec Cave Dr
