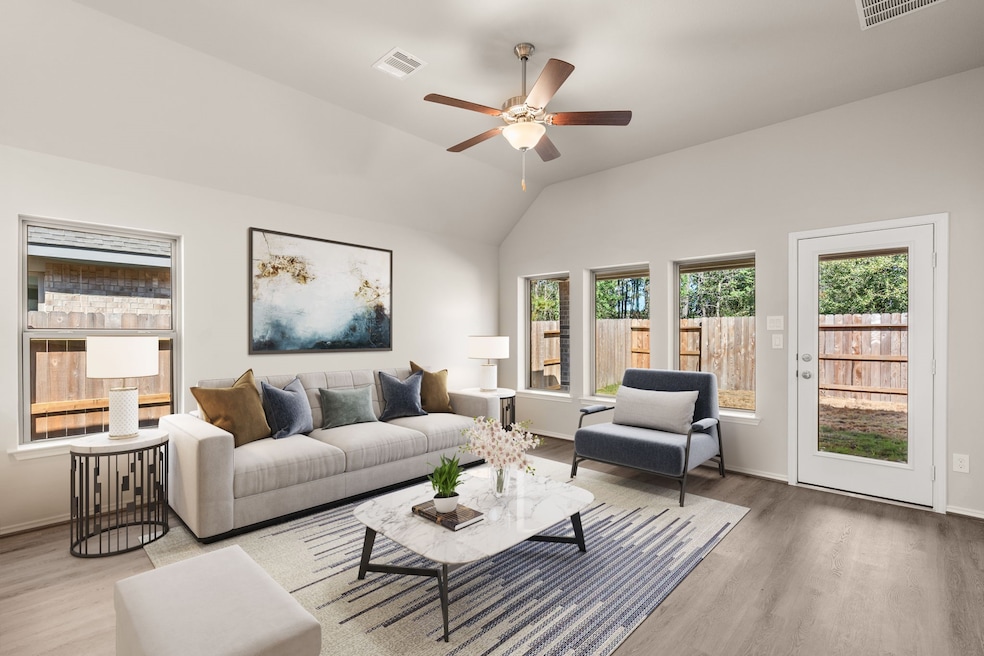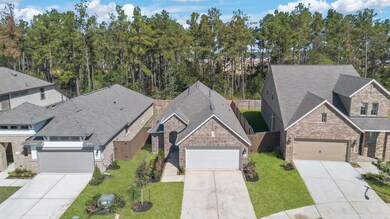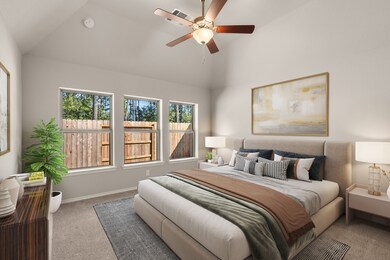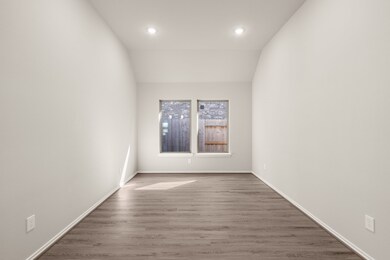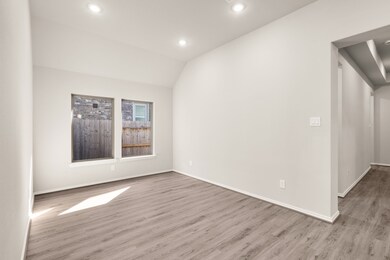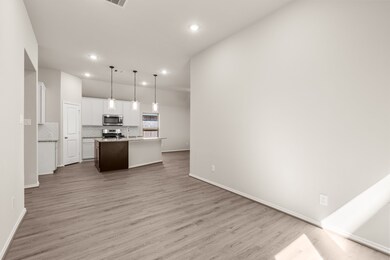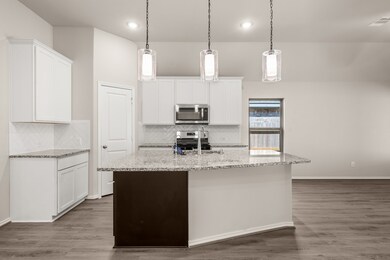
28827 Window View Dr New Caney, TX 77357
The Trails NeighborhoodHighlights
- New Construction
- Deck
- Granite Countertops
- Home Energy Rating Service (HERS) Rated Property
- Contemporary Architecture
- Covered patio or porch
About This Home
As of December 2024The Muenster - Discover the enchanting allure of this 3-bedroom, 2-bathroom residence, where comfort meets convenience seamlessly. Embrace outdoor living with ease, thanks to the expansive 2-car garage and inviting covered patio that features gas stub. Inside, the meticulously planned layout guarantees ample room for both relaxation and entertainment. Whether you're unwinding solo after a busy day or hosting cherished gatherings, this home sets the stage for creating unforgettable memories. Visit today!
Last Agent to Sell the Property
Keller Williams Premier Realty License #0488294 Listed on: 10/18/2024

Home Details
Home Type
- Single Family
Year Built
- Built in 2024 | New Construction
Lot Details
- 4,861 Sq Ft Lot
- Back Yard Fenced
- Sprinkler System
HOA Fees
- $75 Monthly HOA Fees
Parking
- 2 Car Garage
Home Design
- Contemporary Architecture
- Traditional Architecture
- Brick Exterior Construction
- Slab Foundation
- Composition Roof
- Radiant Barrier
Interior Spaces
- 1,593 Sq Ft Home
- 1-Story Property
- Ceiling Fan
- Formal Entry
- Family Room Off Kitchen
- Utility Room
- Washer and Gas Dryer Hookup
- Security System Owned
Kitchen
- Electric Oven
- Gas Cooktop
- Microwave
- Dishwasher
- Kitchen Island
- Granite Countertops
- Disposal
Flooring
- Carpet
- Tile
- Vinyl Plank
- Vinyl
Bedrooms and Bathrooms
- 3 Bedrooms
- 2 Full Bathrooms
- Double Vanity
- Single Vanity
- Separate Shower
Eco-Friendly Details
- Home Energy Rating Service (HERS) Rated Property
- Energy-Efficient Windows with Low Emissivity
- Energy-Efficient HVAC
- Energy-Efficient Insulation
- Energy-Efficient Thermostat
- Ventilation
Outdoor Features
- Deck
- Covered patio or porch
Schools
- Falcon Ridge Elementary School
- Huffman Middle School
- Hargrave High School
Utilities
- Central Heating and Cooling System
- Heating System Uses Gas
- Programmable Thermostat
Community Details
- Lead Assoc. Mgmt Association, Phone Number (281) 857-6027
- Built by Coventry Homes
- The Trails Subdivision
Similar Homes in the area
Home Values in the Area
Average Home Value in this Area
Property History
| Date | Event | Price | Change | Sq Ft Price |
|---|---|---|---|---|
| 12/27/2024 12/27/24 | Sold | -- | -- | -- |
| 11/04/2024 11/04/24 | Pending | -- | -- | -- |
| 10/25/2024 10/25/24 | Price Changed | $269,990 | -2.1% | $169 / Sq Ft |
| 10/23/2024 10/23/24 | Price Changed | $275,742 | +0.3% | $173 / Sq Ft |
| 10/18/2024 10/18/24 | For Sale | $274,990 | -- | $173 / Sq Ft |
Tax History Compared to Growth
Agents Affiliated with this Home
-
Cyndi Kornegay
C
Seller's Agent in 2024
Cyndi Kornegay
Keller Williams Premier Realty
(713) 898-9722
4 in this area
716 Total Sales
-
Bill Bexley

Buyer's Agent in 2024
Bill Bexley
eXp Realty LLC
(888) 519-7431
1 in this area
66 Total Sales
Map
Source: Houston Association of REALTORS®
MLS Number: 90166220
- 28817 Window View Dr
- 28817 Bobcat Run Dr
- 28815 Bobcat Run Dr
- 28818 Bobcat Run Dr
- 28827 Crockett Gardens Dr
- 28829 Crockett Gardens Dr
- 406 Emory Peak Ln
- 303 Haynes Ridge Dr
- 28818 Mount Bonnell Dr
- 28822 Mount Bonnell Dr
- 407 Aztec Cave Dr
- 407 Aztec Cave Dr
- 407 Aztec Cave Dr
- 407 Aztec Cave Dr
- 407 Aztec Cave Dr
- 407 Aztec Cave Dr
- 407 Aztec Cave Dr
- 407 Aztec Cave Dr
- 407 Aztec Cave Dr
- 407 Aztec Cave Dr
