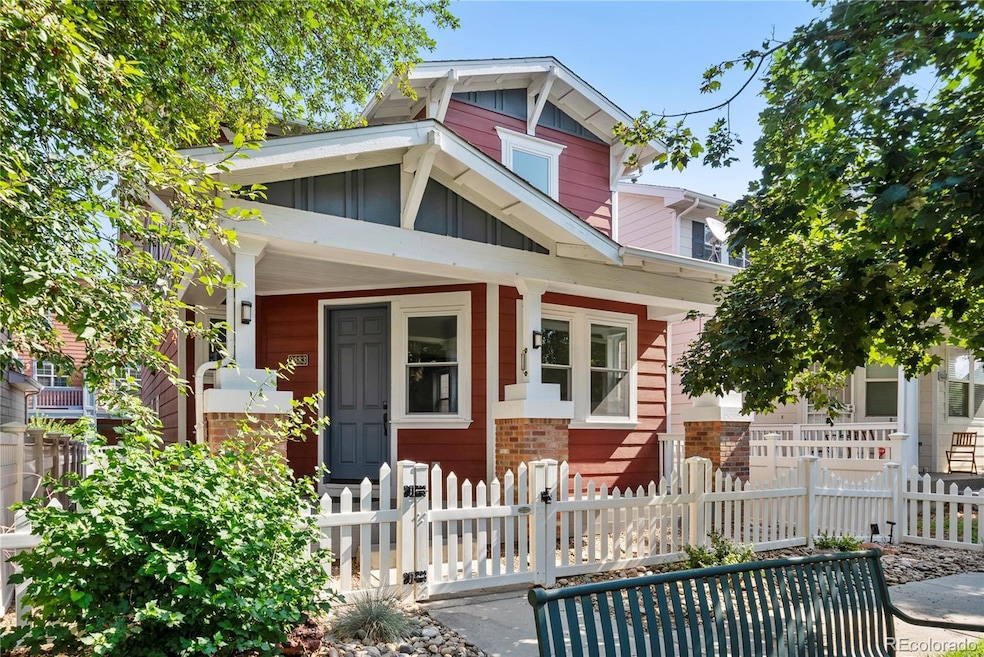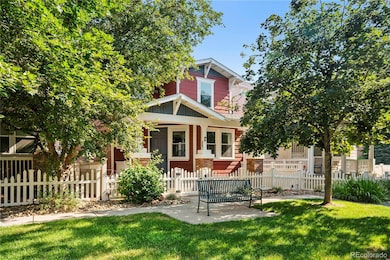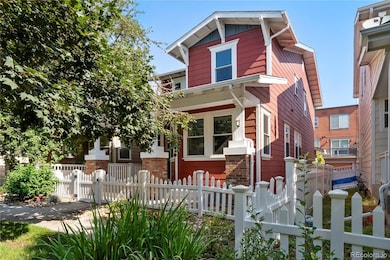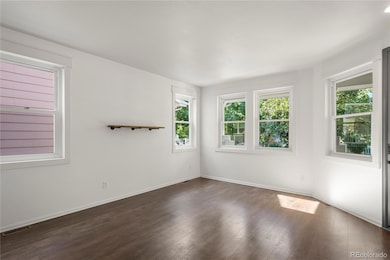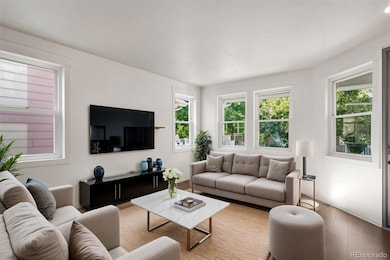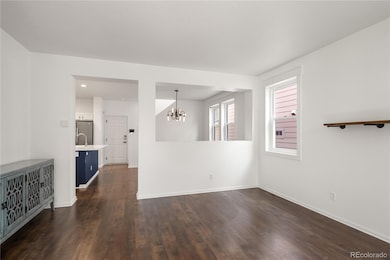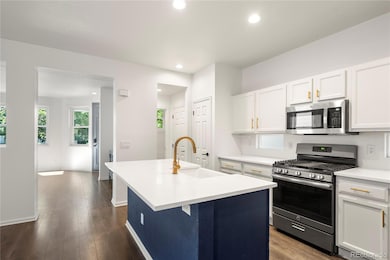2883 Central Park Blvd Denver, CO 80238
Central Park NeighborhoodEstimated payment $3,719/month
Highlights
- Very Popular Property
- Primary Bedroom Suite
- Wood Flooring
- Westerly Creek Elementary Rated A-
- Open Floorplan
- 5-minute walk to Aviator Park
About This Home
Seller is offering a Permanent Rate Buy-Down Incentive for any buyer who agrees to work with the seller's preferred lender! Tucked along one of Central Park’s original pocket parks and framed by mature trees, this beautifully updated home perfectly blends modern comfort with classic neighborhood charm. Inside, an open and airy layout connects the living, dining, and kitchen spaces—ideal for everyday living and entertaining alike. The chef’s kitchen features quartz countertops, a large island, gas range, stainless appliances, and a farmhouse sink. Upstairs, the spacious primary suite offers a relaxing retreat with a luxurious 5-piece bath and dual walk-in closets. Thoughtful upgrades throughout include fresh interior paint, newer windows with a lifetime warranty, an upgraded HVAC system, tankless water heater, and updated plumbing stops and supply lines. The Vivint smart home system adds modern convenience with a thermostat, doorbell camera, lighting, and rear camera integration. Additional touches—such as a new front door, updated powder bath, stylish accent walls, insulated and re-painted garage, and new ceiling fans—enhance both comfort and design. Enjoy your morning coffee on the private covered front porch, or explore all that Central Park has to offer—just moments from 29th Avenue Town Center’s restaurants, shops, and library. With Aviator Pool, Founders Green events, and miles of greenway trails nearby, this home offers effortless access to the vibrant heart of Central Park.
Listing Agent
Compass - Denver Brokerage Email: stu@stucrowell.com,303-909-2331 License #100073154 Listed on: 11/02/2025

Home Details
Home Type
- Single Family
Est. Annual Taxes
- $5,823
Year Built
- Built in 2002
Lot Details
- 2,112 Sq Ft Lot
- Partially Fenced Property
- Level Lot
- Front Yard Sprinklers
- Private Yard
- Property is zoned R-MU-20
HOA Fees
Parking
- 2 Car Attached Garage
Home Design
- Frame Construction
- Composition Roof
- Wood Siding
Interior Spaces
- 1,509 Sq Ft Home
- 2-Story Property
- Open Floorplan
- Living Room
- Dining Room
- Smart Thermostat
Kitchen
- Eat-In Kitchen
- Self-Cleaning Oven
- Cooktop
- Microwave
- Dishwasher
- Kitchen Island
- Quartz Countertops
- Farmhouse Sink
- Disposal
Flooring
- Wood
- Tile
Bedrooms and Bathrooms
- 3 Bedrooms
- Primary Bedroom Suite
Laundry
- Laundry Room
- Dryer
- Washer
Outdoor Features
- Covered Patio or Porch
- Exterior Lighting
- Rain Gutters
Schools
- Isabella Bird Community Elementary School
- Mcauliffe Manual Middle School
- Venture Prep High School
Utilities
- Forced Air Heating and Cooling System
- Heating System Uses Natural Gas
- Natural Gas Connected
- High Speed Internet
- Phone Available
- Cable TV Available
Listing and Financial Details
- Exclusions: Seller personal property
- Assessor Parcel Number 1284-04-003
Community Details
Overview
- Association fees include ground maintenance, snow removal, trash
- Mca Association, Phone Number (303) 388-0724
- Stapleton Coach Association, Phone Number (303) 353-4343
- Stapleton Filing 2 Subdivision
Amenities
- Community Garden
Recreation
- Community Pool
- Park
Map
Home Values in the Area
Average Home Value in this Area
Tax History
| Year | Tax Paid | Tax Assessment Tax Assessment Total Assessment is a certain percentage of the fair market value that is determined by local assessors to be the total taxable value of land and additions on the property. | Land | Improvement |
|---|---|---|---|---|
| 2024 | $5,823 | $39,800 | $1,620 | $38,180 |
| 2023 | $5,745 | $39,800 | $1,620 | $38,180 |
| 2022 | $4,851 | $34,330 | $4,820 | $29,510 |
| 2021 | $4,851 | $35,310 | $4,950 | $30,360 |
| 2020 | $3,977 | $29,690 | $4,960 | $24,730 |
| 2019 | $3,917 | $29,690 | $4,960 | $24,730 |
| 2018 | $3,766 | $27,380 | $4,280 | $23,100 |
| 2017 | $3,761 | $27,380 | $4,280 | $23,100 |
| 2016 | $3,450 | $24,920 | $3,542 | $21,378 |
| 2015 | $3,358 | $24,920 | $3,542 | $21,378 |
| 2014 | $2,962 | $21,300 | $2,921 | $18,379 |
Property History
| Date | Event | Price | List to Sale | Price per Sq Ft |
|---|---|---|---|---|
| 11/02/2025 11/02/25 | For Sale | $580,000 | -- | $384 / Sq Ft |
Purchase History
| Date | Type | Sale Price | Title Company |
|---|---|---|---|
| Interfamily Deed Transfer | -- | None Available | |
| Special Warranty Deed | $495,000 | Fidelity National Title | |
| Warranty Deed | $430,000 | Land Title Guarantee | |
| Interfamily Deed Transfer | -- | Land Title Guarantee | |
| Warranty Deed | $235,208 | -- |
Mortgage History
| Date | Status | Loan Amount | Loan Type |
|---|---|---|---|
| Open | $470,250 | New Conventional | |
| Previous Owner | $430,000 | Adjustable Rate Mortgage/ARM | |
| Previous Owner | $188,000 | Balloon |
Source: REcolorado®
MLS Number: 2587655
APN: 1284-04-003
- 8149 E 29th Ave
- 6825 E Martin Luther King Junior Blvd
- 8734 Martin Luther King Blvd
- 8764 Martin Luther King Blvd
- 8728 E 25th Dr
- 2424 Uinta St
- 2826 Syracuse Ct
- 7700 E 29th Ave Unit 102
- 7700 E 29th Ave Unit 404
- 7700 E 29th Ave Unit 303
- 8719 E 25th Ave
- 2445 Xanthia St
- 8974 Martin Luther King Blvd
- 2678 Syracuse St Unit 205
- 8056 E 24th Ave
- 7790 E 32nd Ave
- 2240 Verbana St
- 7777 E 23rd Ave Unit 202
- 2222 Valentia St
- 8992 E 24th Place Unit 101
- 2999 Willow St
- 8133 E 29th Ave
- 8355 E 32nd Ave
- 2980 Syracuse St
- 7700 E 29th Ave Unit 404
- 7301 E 29th Ave
- 2853 Roslyn St
- 2680 Roslyn St
- 7470 E 29th Ave
- 3131 Roslyn Way
- 7780 23rd Ave
- 7401 E 26th Ave
- 3650 Uinta St
- 8008 Montview Blvd
- 2271 Clinton St
- 1920 Willow St
- 9511 E 23rd Ave Unit FL3-ID1039102P
- 9511 E 23rd Ave Unit FL2-ID1039099P
- 9501 E 23rd Ave
- 2020 Quince St
