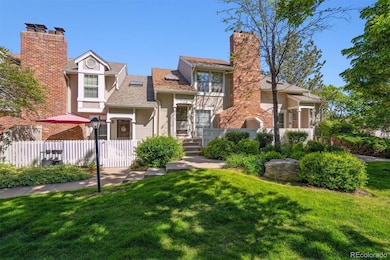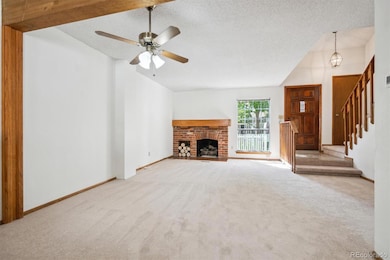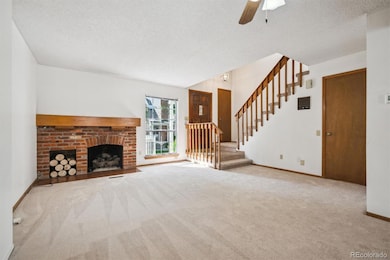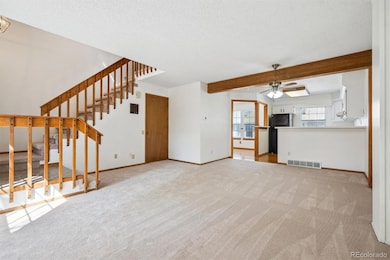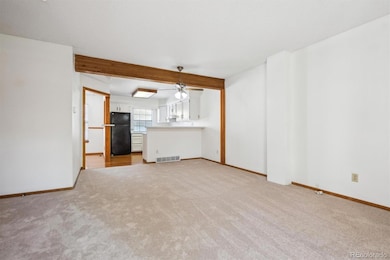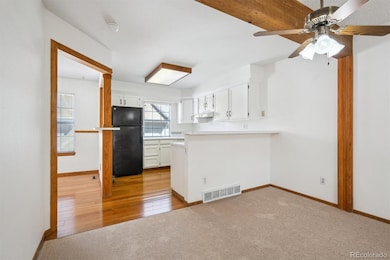2883 W Long Cir Unit E Littleton, CO 80120
South Littleton NeighborhoodEstimated payment $2,607/month
Highlights
- Located in a master-planned community
- Contemporary Architecture
- High Ceiling
- Runyon Elementary School Rated A-
- Property is near public transit
- Front Porch
About This Home
LOCATION, LOCATION, LOCATION! DESIREABLE SOUTHPARK TOWNHOME LOCATED IN THE HEART OF LITTLETON! CLOSE TO IT ALL! DOWNTOWN, TRANSIT OPTIONS, PARKS TRAILS SCHOOLS AND MORE! NEWLY CARPETED. VAULTED CEILINGS. FIREPLACE. ABUNDANT NATURAL LIGHT. SOUTH FACING EASY TO RETURN TO A THIRD BEDROOM IF YOU DESIRE. LARGE PRIMARY SUITE WITH SKYLIGHT. ATTACHED TWO CAR GARAGE. ALL APPLIANCES INCLUDING WASHER AND DRYER. MATURE LANDSCAPE AND SURROUNDINGS. MUST SEE THIS ONE!
Listing Agent
Milehiproperty Brokerage Email: MILEHIPROPERTY@GMAIL.COM,720-201-9192 License #040015837 Listed on: 05/23/2025
Townhouse Details
Home Type
- Townhome
Est. Annual Taxes
- $2,747
Year Built
- Built in 1984 | Remodeled
Lot Details
- 953 Sq Ft Lot
- Two or More Common Walls
- South Facing Home
HOA Fees
- $258 Monthly HOA Fees
Parking
- 2 Car Attached Garage
- Dry Walled Garage
Home Design
- Contemporary Architecture
- Brick Exterior Construction
- Slab Foundation
- Frame Construction
- Composition Roof
Interior Spaces
- 2-Story Property
- High Ceiling
- Ceiling Fan
- Double Pane Windows
- Window Treatments
- Living Room with Fireplace
- Dining Room
- Utility Room
- Laundry Room
- Finished Basement
Kitchen
- Eat-In Kitchen
- Oven
- Range with Range Hood
- Dishwasher
- Laminate Countertops
- Disposal
Flooring
- Carpet
- Laminate
Bedrooms and Bathrooms
- 2 Bedrooms
Home Security
Outdoor Features
- Rain Gutters
- Front Porch
Location
- Ground Level
- Property is near public transit
Schools
- Wilder Elementary School
- Goddard Middle School
- Heritage High School
Utilities
- Forced Air Heating and Cooling System
- 220 Volts
- 110 Volts
- Natural Gas Connected
- Gas Water Heater
- Phone Available
- Cable TV Available
Listing and Financial Details
- Assessor Parcel Number 032375906
Community Details
Overview
- Association fees include sewer, snow removal, trash, water
- 4 Units
- Southpark 2 / Msi Association, Phone Number (720) 974-4254
- Southpark Subdivision
- Located in a master-planned community
Security
- Carbon Monoxide Detectors
- Fire and Smoke Detector
Map
Home Values in the Area
Average Home Value in this Area
Tax History
| Year | Tax Paid | Tax Assessment Tax Assessment Total Assessment is a certain percentage of the fair market value that is determined by local assessors to be the total taxable value of land and additions on the property. | Land | Improvement |
|---|---|---|---|---|
| 2024 | $2,568 | $26,860 | -- | -- |
| 2023 | $2,568 | $26,860 | $0 | $0 |
| 2022 | $2,347 | $23,116 | $0 | $0 |
| 2021 | $2,340 | $23,116 | $0 | $0 |
| 2020 | $2,240 | $22,766 | $0 | $0 |
| 2019 | $2,107 | $22,766 | $0 | $0 |
| 2018 | $1,663 | $19,094 | $0 | $0 |
| 2017 | $1,541 | $19,094 | $0 | $0 |
| 2016 | $1,466 | $17,456 | $0 | $0 |
| 2015 | $1,470 | $17,456 | $0 | $0 |
| 2014 | -- | $13,707 | $0 | $0 |
| 2013 | -- | $13,950 | $0 | $0 |
Property History
| Date | Event | Price | List to Sale | Price per Sq Ft |
|---|---|---|---|---|
| 10/10/2025 10/10/25 | Pending | -- | -- | -- |
| 10/08/2025 10/08/25 | Price Changed | $399,900 | -2.4% | $302 / Sq Ft |
| 08/13/2025 08/13/25 | Price Changed | $409,900 | -2.4% | $310 / Sq Ft |
| 06/25/2025 06/25/25 | Price Changed | $419,900 | -2.3% | $317 / Sq Ft |
| 05/23/2025 05/23/25 | For Sale | $429,900 | -- | $325 / Sq Ft |
Purchase History
| Date | Type | Sale Price | Title Company |
|---|---|---|---|
| Warranty Deed | -- | None Available | |
| Personal Reps Deed | $202,000 | Stewart Title | |
| Warranty Deed | $115,000 | Land Title | |
| Deed | -- | -- | |
| Deed | -- | -- | |
| Deed | -- | -- |
Mortgage History
| Date | Status | Loan Amount | Loan Type |
|---|---|---|---|
| Previous Owner | $143,000 | New Conventional | |
| Previous Owner | $114,008 | FHA |
Source: REcolorado®
MLS Number: 8869085
APN: 2077-32-1-10-074
- 2885 W Long Cir Unit B
- 2887 W Long Cir Unit A
- 2811 W Long Dr Unit B
- 2987 W Long Dr Unit A
- 7761 S Curtice Dr Unit D
- 7761 S Curtice Dr Unit C
- 2783 W Long Dr Unit B
- 7707 S Curtice Way Unit D
- 7724 S Nevada Dr
- 7705 S Hill Dr
- 7909 S Bemis St
- 2410 W Jamison Way
- 7720 S Irving St
- 7734 S Irving St
- 7724 S Irving St
- 7740 S Irving St
- 7732 S Irving St
- 7738 S Irving St
- 7742 S Irving St
- Sloan Plan at ParkVue on the Platte - Altitude Collection

