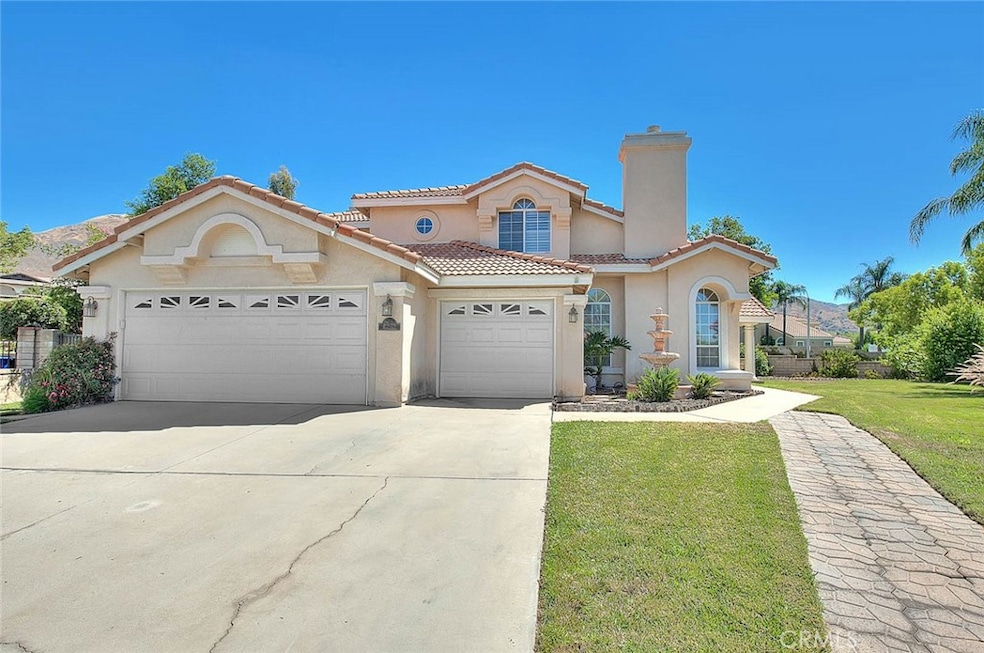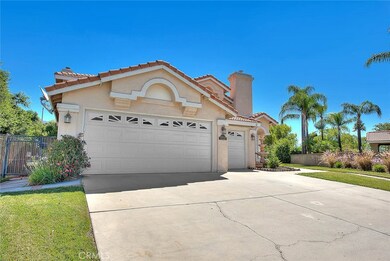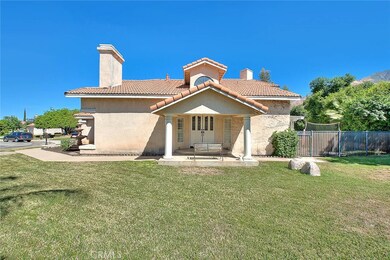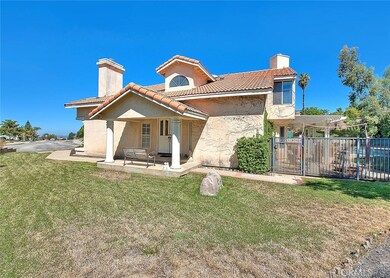
28832 Harwick Dr Highland, CA 92346
East Highlands NeighborhoodHighlights
- In Ground Pool
- Mountain View
- Cathedral Ceiling
- Beattie Middle School Rated A-
- Fireplace in Primary Bedroom
- Main Floor Bedroom
About This Home
As of October 2024Welcome to the home that has it all. Lets start with a huge lot located in a great East Highland neighborhood in Redlands school district. Situated on a cul de sac at the base of the beautiful San Bernardino mountains, with quick access to the 210 frwy. Walking, hiking and bike trails just minutes from your front door. Large backyard with beautiful pool/jacuzzi combo, built in custom barbeque, firepit and aluma wood patio cover. These feature make for a great place for pool parties and family celebrations. Interior features include 4 bedrooms (one downstairs) and three and a half baths with 2512 sq. ft. of living space, three fireplaces with one in master suite. Beautiful Plantation shutters, six panel doors, brand new carpet (installed July 26th), huge walk in shower in master bath. Air conditioner and water heater two years new. Three car garage for extra storage and car parking. Best of all there are NO HOA's. What's not to love! SELLER IS MOTIVATED BRING US AN OFFER!!
Last Agent to Sell the Property
SIERRA REALTY FONTANA INC Brokerage Phone: 951-532-3662 License #01119855 Listed on: 07/29/2024
Home Details
Home Type
- Single Family
Est. Annual Taxes
- $8,107
Year Built
- Built in 1989
Lot Details
- 10,350 Sq Ft Lot
- Cul-De-Sac
Parking
- 3 Car Attached Garage
Home Design
- Turnkey
- Interior Block Wall
Interior Spaces
- 2,512 Sq Ft Home
- 2-Story Property
- Built-In Features
- Cathedral Ceiling
- Ceiling Fan
- Family Room with Fireplace
- Family Room Off Kitchen
- Living Room with Fireplace
- Dining Room
- Mountain Views
- Laundry Room
Kitchen
- Breakfast Area or Nook
- Open to Family Room
- <<builtInRangeToken>>
- Dishwasher
- Kitchen Island
- Granite Countertops
- Ceramic Countertops
Flooring
- Carpet
- Tile
Bedrooms and Bathrooms
- 4 Bedrooms | 1 Main Level Bedroom
- Fireplace in Primary Bedroom
Pool
- In Ground Pool
- Spa
Outdoor Features
- Concrete Porch or Patio
- Outdoor Grill
Utilities
- Central Heating and Cooling System
Listing and Financial Details
- Tax Lot 4
- Tax Tract Number 101
- Assessor Parcel Number 1200631270000
- $1,741 per year additional tax assessments
Community Details
Overview
- No Home Owners Association
- Foothills
Recreation
- Hiking Trails
- Bike Trail
Ownership History
Purchase Details
Home Financials for this Owner
Home Financials are based on the most recent Mortgage that was taken out on this home.Purchase Details
Home Financials for this Owner
Home Financials are based on the most recent Mortgage that was taken out on this home.Purchase Details
Home Financials for this Owner
Home Financials are based on the most recent Mortgage that was taken out on this home.Purchase Details
Home Financials for this Owner
Home Financials are based on the most recent Mortgage that was taken out on this home.Similar Homes in the area
Home Values in the Area
Average Home Value in this Area
Purchase History
| Date | Type | Sale Price | Title Company |
|---|---|---|---|
| Grant Deed | $730,000 | Lawyers Title | |
| Grant Deed | $460,000 | Priority Title Company | |
| Grant Deed | $355,000 | Nti | |
| Interfamily Deed Transfer | -- | Old Republic Title Company |
Mortgage History
| Date | Status | Loan Amount | Loan Type |
|---|---|---|---|
| Open | $511,000 | New Conventional | |
| Previous Owner | $299,500 | New Conventional | |
| Previous Owner | $326,000 | New Conventional | |
| Previous Owner | $10,000 | Credit Line Revolving | |
| Previous Owner | $65,000 | Stand Alone Second | |
| Previous Owner | $316,000 | New Conventional | |
| Previous Owner | $284,000 | Purchase Money Mortgage | |
| Previous Owner | $193,850 | Unknown | |
| Previous Owner | $209,000 | No Value Available | |
| Closed | $53,250 | No Value Available |
Property History
| Date | Event | Price | Change | Sq Ft Price |
|---|---|---|---|---|
| 10/10/2024 10/10/24 | Sold | $730,000 | -2.5% | $291 / Sq Ft |
| 07/29/2024 07/29/24 | For Sale | $749,000 | -- | $298 / Sq Ft |
Tax History Compared to Growth
Tax History
| Year | Tax Paid | Tax Assessment Tax Assessment Total Assessment is a certain percentage of the fair market value that is determined by local assessors to be the total taxable value of land and additions on the property. | Land | Improvement |
|---|---|---|---|---|
| 2025 | $8,107 | $730,000 | $219,000 | $511,000 |
| 2024 | $8,107 | $655,426 | $157,158 | $498,268 |
| 2023 | $8,097 | $642,574 | $154,076 | $488,498 |
| 2022 | $7,976 | $629,975 | $151,055 | $478,920 |
| 2021 | $7,361 | $561,000 | $168,000 | $393,000 |
| 2020 | $6,848 | $523,700 | $157,700 | $366,000 |
| 2019 | $6,583 | $508,400 | $153,100 | $355,300 |
| 2018 | $6,480 | $508,400 | $153,100 | $355,300 |
| 2017 | $6,085 | $491,200 | $147,900 | $343,300 |
| 2016 | $5,733 | $459,000 | $138,200 | $320,800 |
| 2015 | $5,348 | $425,000 | $128,000 | $297,000 |
| 2014 | $4,851 | $385,000 | $116,000 | $269,000 |
Agents Affiliated with this Home
-
Vince Franco

Seller's Agent in 2024
Vince Franco
SIERRA REALTY FONTANA INC
(909) 822-1197
9 in this area
43 Total Sales
-
LOAN THI MAI
L
Buyer's Agent in 2024
LOAN THI MAI
IRN REALTY
(626) 872-2207
1 in this area
5 Total Sales
Map
Source: California Regional Multiple Listing Service (CRMLS)
MLS Number: IV24156051
APN: 1200-631-27
- 0 Cloverhill Dr
- 0 Gala St
- 7142 Church St
- 28817 Terrace Dr
- 6938 Gala St
- 29058 Rosewood Ln
- 29207 Clear Spring Ln
- 7265 Fletcher View Dr
- 29164 Maplewood Place
- 6538 Applewood St
- 7271 Deerwood Place
- 6508 Emmerton Ln
- 29290 Morena Villa Dr
- 29367 Lytle Ln
- 3520 Aurora Dr E
- 3552 Aurora Dr E
- 7413 Crimson Dr
- 7188 Veranda Ln
- 7192 Veranda Ln
- 7184 Veranda Ln






