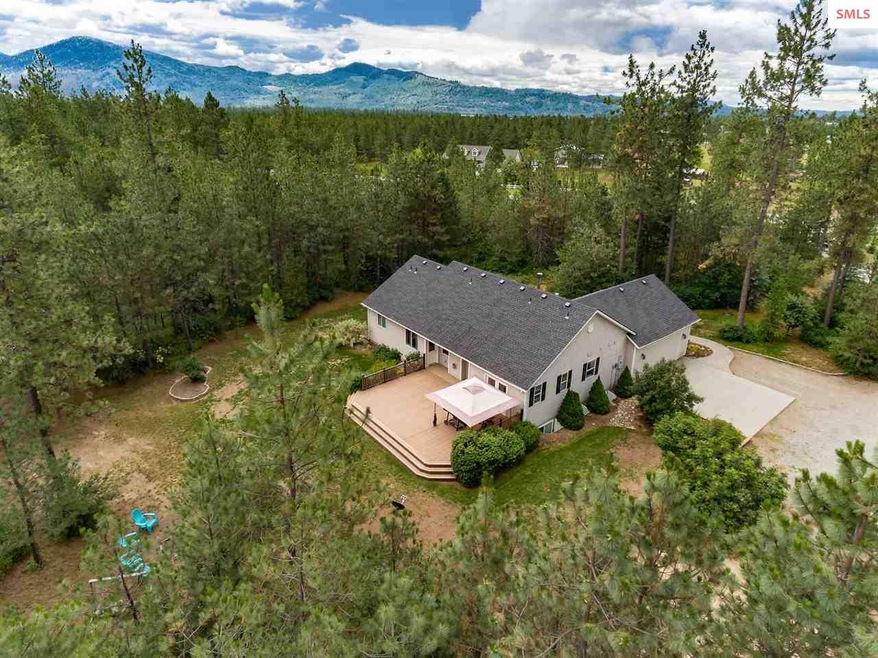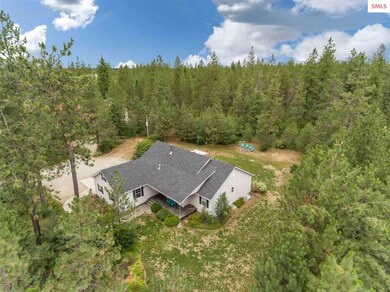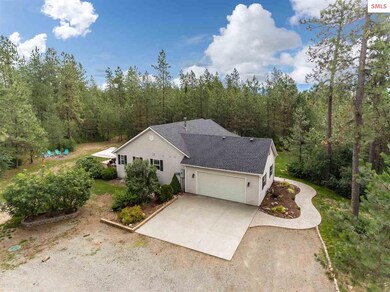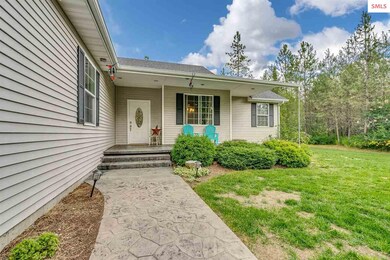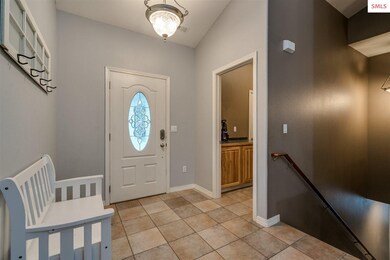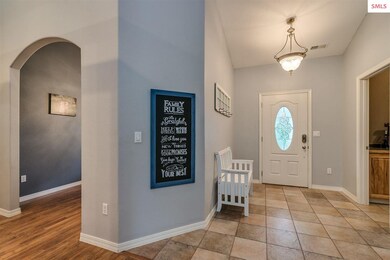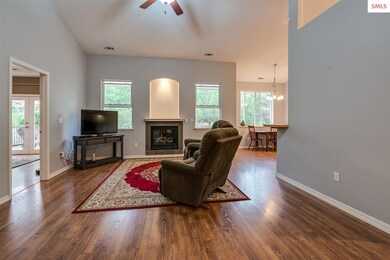
Highlights
- Primary Bedroom Suite
- Mountain View
- Wooded Lot
- Timberlake Senior High School Rated 9+
- Deck
- Vaulted Ceiling
About This Home
As of September 2018Stunning home nestled in a private setting on 5 treed aces with a 40x30 SHOP & storage/wood shed! The covered front porch welcomes you to a beautifully maintained 5 bed 3 bath home boasting over 3300 sq ft. This home offers the perfect floor plan for hosting family gatherings with a formal dining room, and large kitchen with breakfast bar and nook that opens to the spacious living room with a cozy gas fireplace. Fully finished basement with huge family room, wood stove, 2 additional bedrooms, a full bath, craft room, office, & walk-in storage/pantry room. Escape to the luxurious master suite with a walk-in closet, private bathroom w/ dual sinks, soaker tub, tiled walk-in shower and french doors that lead you to the large open deck, perfect for entertaining. Call today for more information!
Last Agent to Sell the Property
WINDERMERE HAYDEN LLC License #SP25298 Listed on: 07/05/2018

Property Details
Home Type
- Mobile/Manufactured
Est. Annual Taxes
- $3,272
Year Built
- Built in 2003
Lot Details
- 5.06 Acre Lot
- Level Lot
- Wooded Lot
Home Design
- Concrete Foundation
- Frame Construction
- Vinyl Siding
Interior Spaces
- Vaulted Ceiling
- Ceiling Fan
- Wood Burning Fireplace
- Living Room
- Formal Dining Room
- Den
- Storage Room
- Mountain Views
- Finished Basement
- Basement Fills Entire Space Under The House
Kitchen
- Oven or Range
- <<builtInMicrowave>>
- Dishwasher
- Disposal
Bedrooms and Bathrooms
- 5 Bedrooms
- Primary Bedroom on Main
- Primary Bedroom Suite
- Walk-In Closet
- Bathroom on Main Level
- 3 Bathrooms
- Garden Bath
Laundry
- Laundry Room
- Laundry on main level
Parking
- 2 Car Attached Garage
- Off-Street Parking
Outdoor Features
- Deck
- Covered patio or porch
- Fire Pit
- Shop
Mobile Home
- Single Wide
Utilities
- Forced Air Heating System
- Heating System Uses Natural Gas
- Heating System Uses Wood
- Electricity To Lot Line
- Gas Available
- Septic System
Community Details
- No Home Owners Association
Listing and Financial Details
- Assessor Parcel Number 073540040090
Ownership History
Purchase Details
Purchase Details
Home Financials for this Owner
Home Financials are based on the most recent Mortgage that was taken out on this home.Purchase Details
Home Financials for this Owner
Home Financials are based on the most recent Mortgage that was taken out on this home.Similar Home in Athol, ID
Home Values in the Area
Average Home Value in this Area
Purchase History
| Date | Type | Sale Price | Title Company |
|---|---|---|---|
| Warranty Deed | -- | None Listed On Document | |
| Warranty Deed | -- | Pioneer Title Co | |
| Warranty Deed | -- | First American Title Kootena |
Mortgage History
| Date | Status | Loan Amount | Loan Type |
|---|---|---|---|
| Previous Owner | $380,000 | New Conventional | |
| Previous Owner | $389,250 | New Conventional | |
| Previous Owner | $321,900 | New Conventional | |
| Previous Owner | $175,000 | Commercial | |
| Previous Owner | $170,000 | New Conventional | |
| Previous Owner | $187,500 | New Conventional |
Property History
| Date | Event | Price | Change | Sq Ft Price |
|---|---|---|---|---|
| 09/14/2018 09/14/18 | Sold | -- | -- | -- |
| 08/03/2018 08/03/18 | Pending | -- | -- | -- |
| 07/05/2018 07/05/18 | For Sale | $519,000 | +19.3% | $307 / Sq Ft |
| 11/04/2016 11/04/16 | Sold | -- | -- | -- |
| 09/16/2016 09/16/16 | Pending | -- | -- | -- |
| 07/18/2016 07/18/16 | For Sale | $435,000 | -- | $257 / Sq Ft |
Tax History Compared to Growth
Tax History
| Year | Tax Paid | Tax Assessment Tax Assessment Total Assessment is a certain percentage of the fair market value that is determined by local assessors to be the total taxable value of land and additions on the property. | Land | Improvement |
|---|---|---|---|---|
| 2024 | $2,927 | $951,131 | $381,671 | $569,460 |
| 2023 | $2,927 | $1,066,993 | $457,671 | $609,322 |
| 2022 | $3,432 | $990,743 | $381,421 | $609,322 |
| 2021 | $3,786 | $681,497 | $259,521 | $421,976 |
| 2020 | $3,648 | $556,881 | $198,661 | $358,220 |
| 2019 | $3,512 | $480,542 | $177,202 | $303,340 |
| 2018 | $3,332 | $416,719 | $149,679 | $267,040 |
| 2017 | $3,272 | $384,007 | $123,187 | $260,820 |
| 2016 | $2,263 | $300,701 | $94,941 | $205,760 |
| 2015 | $2,217 | $274,860 | $71,500 | $203,360 |
| 2013 | $2,043 | $254,029 | $70,329 | $183,700 |
Agents Affiliated with this Home
-
Chad Salsbury

Seller's Agent in 2018
Chad Salsbury
WINDERMERE HAYDEN LLC
(208) 660-1964
285 Total Sales
-
N
Buyer's Agent in 2016
NON AGENT
NON AGENCY
Map
Source: Selkirk Association of REALTORS®
MLS Number: 20182431
APN: 073540040090
- 3768 E Ravenwolf Ct
- 27294 N Clagstone Rd
- 28850 N 1st St
- 29222 N 1st St
- 29154 N Old Highway 95
- NNA E Remington Rd
- 28789 N Highway 95
- 2443 E Remington Rd
- 30267 N Wheatridge Rd
- 30296 N Wheatridge Rd
- 28744 N Caribou Ave
- 2130 N Bellamy Rd
- 2130 E Bellamy Rd
- 2128 E Shoshone Ave
- L1B1 Sylvan Rd
- 25066 N Old Highway 95
- 27455 N Caribou Ave
- 29913 N Red Fish St
- 24903 N Old Highway 95
- 30450 N Railroad St
