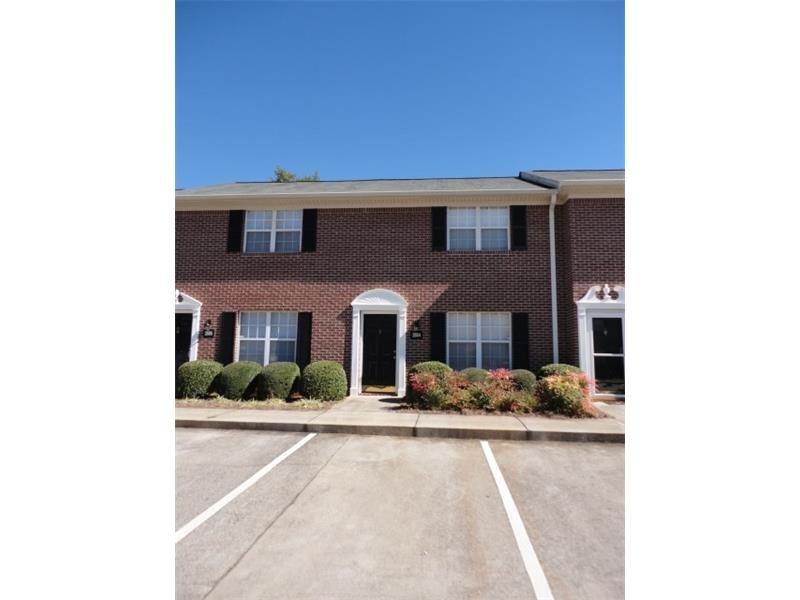
$279,900
- 2 Beds
- 2 Baths
- 1,008 Sq Ft
- 2984 Bentley Park Cir
- Unit 1515
- Gainesville, GA
Set in the quiet and convenient Bentley Park community, this townhouse is perfectly situated in town to give the new owners access to all that Gainesville has to offer! Close to shopping, medical, schools, Lake Lanier, and tons of restaurants and things to do, you will be hard pressed to find a more central location in town! Featuring a double master layout that is perfect for investors or as a
Brent Messerschmidt Keller Williams Realty Atlanta Partners
