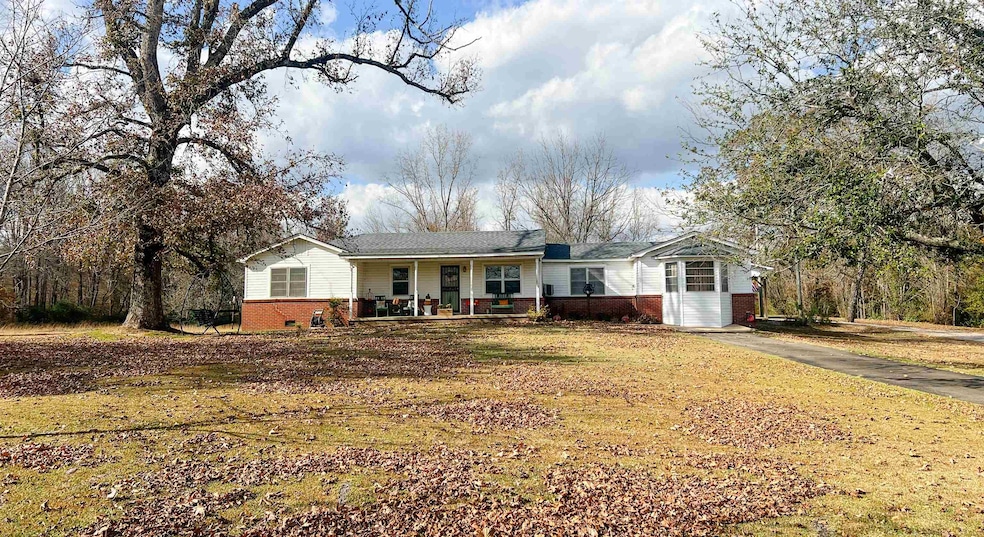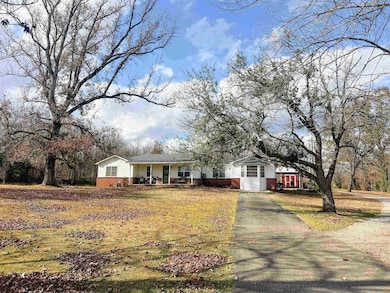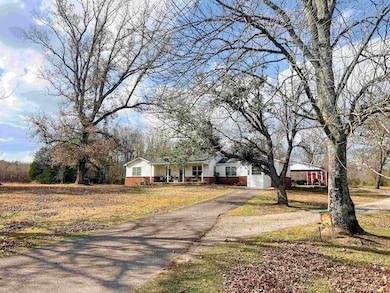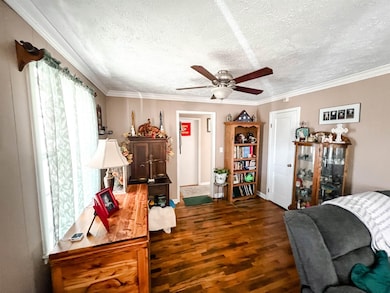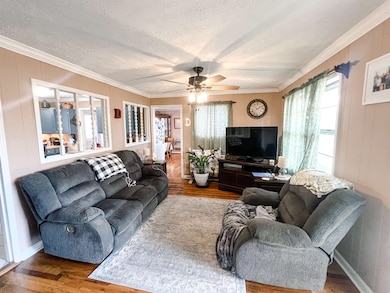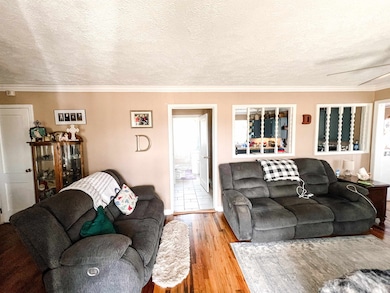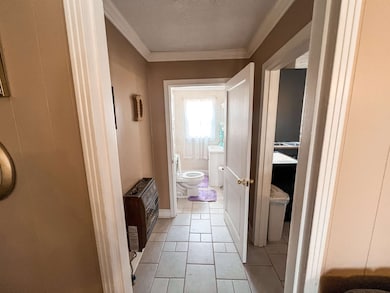2884 Sandy Flat Rd Bethel Springs, TN 38315
Estimated payment $1,812/month
Highlights
- Traditional Architecture
- Wood Flooring
- Separate Outdoor Workshop
- Selmer Elementary School Rated 9+
- Separate Formal Living Room
- Burglar Security System
About This Home
Welcome to this charming 1953-built home nestled on a beautiful 6.21 acre level lot, dotted with mature trees in a truly peaceful setting. The 1,778 square foot residence offers 4 bedrooms and 1.5 baths, perfectly suited for family living. Hardwood flooring flows through the main living spaces, complemented by tile and carpet in select areas for both style and comfort. Recent updates include a new roof from 2025, fresh paint, refinished hardwood floors, new windows in several areas, and much more, giving you peace of mind ahead of move-in. Outside, you will find a 24 by 30 carport providing generous covered parking, along with a 15 by 30 enclosed shop ideal for hobbies, storage, or a workshop. Do not miss this unique opportunity to enjoy country living on a spacious, private lot while staying within easy reach of conveniences. Schedule your showing today.
Home Details
Home Type
- Single Family
Year Built
- Built in 1953
Lot Details
- 6.21 Acre Lot
- Level Lot
- Few Trees
Home Design
- Traditional Architecture
- Composition Shingle Roof
- Vinyl Siding
- Pier And Beam
Interior Spaces
- 1,778 Sq Ft Home
- 1-Story Property
- Separate Formal Living Room
- Dining Room
- Pull Down Stairs to Attic
- Burglar Security System
Kitchen
- Oven or Range
- Cooktop
- Microwave
Flooring
- Wood
- Partially Carpeted
- Tile
Bedrooms and Bathrooms
- 4 Main Level Bedrooms
- Primary Bathroom is a Full Bathroom
- Separate Shower
Laundry
- Dryer
- Washer
Parking
- 2 Parking Spaces
- Workshop in Garage
- Driveway
Utilities
- Window Unit Cooling System
- Heating System Uses Propane
- Septic Tank
Additional Features
- Separate Outdoor Workshop
- Ground Level
Listing and Financial Details
- Assessor Parcel Number Parcel ID/Tax ID 068 003.01
Map
Home Values in the Area
Average Home Value in this Area
Property History
| Date | Event | Price | List to Sale | Price per Sq Ft |
|---|---|---|---|---|
| 11/14/2025 11/14/25 | For Sale | $289,000 | -- | $163 / Sq Ft |
Source: Memphis Area Association of REALTORS®
MLS Number: 10209819
- 4216 Sandy Flat Rd
- 2195 Higginbottom Rd
- 4667 U S 64
- 573 Clayhill Dr
- 0 Hines Gin Rd Unit RTC3012581
- 0 Hines Gin Rd Unit 23744971
- 0 Hines Gin Rd Unit 25510566
- 0 Hines Gin Rd Unit 10196380
- 118 Clayhill Dr
- 0 Curtis Hill Church Rd
- 5738 Highway 45 N
- 106 Adams St
- 36 McGee St
- 1430 Peach St
- 0 Rose Creek Rd
- 395 Country Club Ln
- 192 New Salem Rd
- 313 Country Club Ln
- 31 Timber Ln
- 260 Mitchell St
