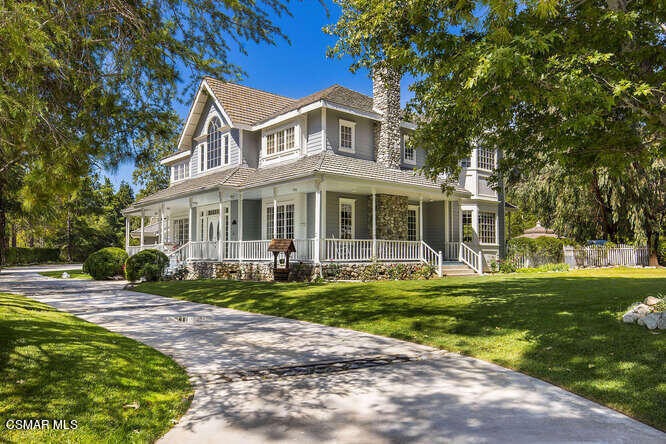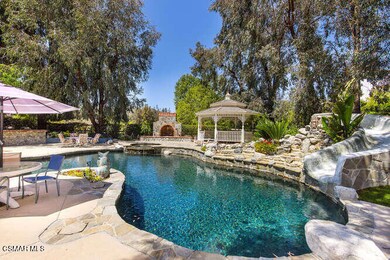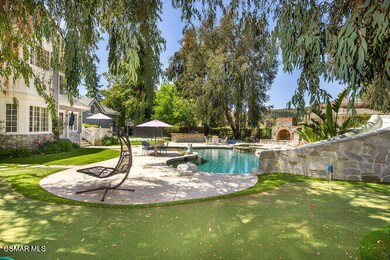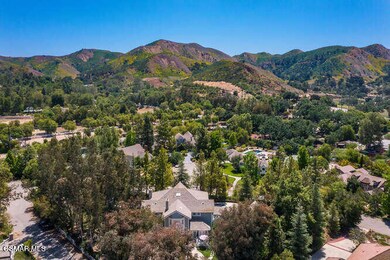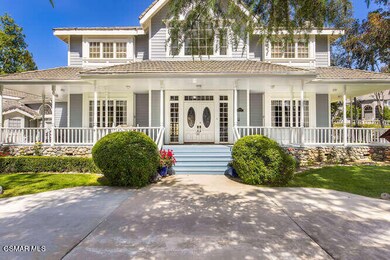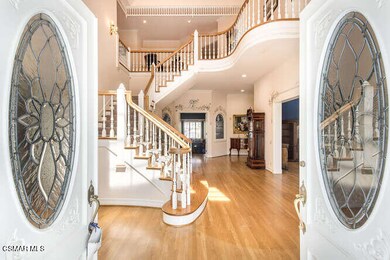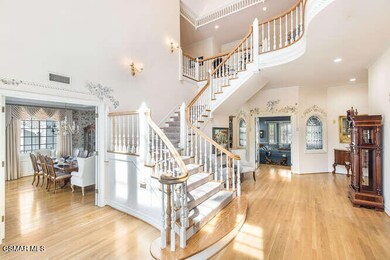
28845 Countryside Dr Agoura Hills, CA 91301
Santa Monica Mountains NeighborhoodHighlights
- Horse Property
- In Ground Pool
- Fireplace in Primary Bedroom
- Sumac Elementary School Rated A
- 1.54 Acre Lot
- Traditional Architecture
About This Home
As of November 2022Welcome home to this remote idyllic hideaway located minutes from the beach and city, yet far enough away to enjoy peace and quiet of the country. This beautiful traditional farmhouse estate has a romantic wraparound porch. As you enter the grand foyer with 2-story ceilings and hardwood floors, you'll immediately be drawn to the formal living room with fireplace. You can also relax in the grand, yet cozy, family room with another fireplace, and views looking out to the entertainer's backyard with swimming pool, outdoor fireplace, barbecue, putting green, gazebo and sport court. The downstairs additionally boasts a chef's kitchen with island, breakfast room, formal dining room, office with library and private porch, laundry room, gym with private bathroom, and direct 3-car garage access. Next to the gym is a private stairway leading up to a loft over the garage with a full bathroom and closet and separate heat and cooling. Perfect as an additional bedroom, office, or media game room. Upstairs in the main house you'll find 4 additional bedrooms each with their own private bathroom and built-in closet. The primary suite has a fireplace, library, large built-in closet with entry to a second cedar lined closet, 2 vanities, separate tub, walk-in shower, make-up vanity, water closet and views out to the backyard. Outdoors, the lush landscaped park-like grounds have a large grass area with a second gazebo. The area is zoned for horses and only minutes from Paramount Ranch, Malibu Creek State Park and the Santa Monica Mountains, with miles of hiking and riding trails. The perfect area to host guests and celebrate your family events. A classic California adventure each time you choose to drive from this home nestled amidst the hills past the scenic national and state parks and down the beautiful Pacific Coast Highway. This is truly a Shangri-La!
Last Agent to Sell the Property
Coldwell Banker Realty License #01181940 Listed on: 09/29/2022

Home Details
Home Type
- Single Family
Est. Annual Taxes
- $36,557
Year Built
- Built in 1989
Lot Details
- 1.54 Acre Lot
- Sprinkler System
- Lawn
- Property is zoned LCA11*
HOA Fees
- $50 Monthly HOA Fees
Parking
- 3 Car Attached Garage
- Parking Available
- Three Garage Doors
Home Design
- Traditional Architecture
- Tile Roof
Interior Spaces
- 7,122 Sq Ft Home
- 2-Story Property
- Gas Fireplace
- Double Door Entry
- French Doors
- Family Room with Fireplace
- Living Room with Fireplace
- Bonus Room
- Home Gym
- Laundry Room
Kitchen
- Breakfast Bar
- Gas Oven or Range
- Dishwasher
- Granite Countertops
- Trash Compactor
- Disposal
Flooring
- Wood
- Carpet
Bedrooms and Bathrooms
- 4 Bedrooms
- Fireplace in Primary Bedroom
- 7 Full Bathrooms
Pool
- In Ground Pool
- In Ground Spa
- Gunite Pool
- Gunite Spa
Outdoor Features
- Horse Property
- Fireplace in Patio
- Patio
- Gazebo
- Rain Gutters
- Wrap Around Porch
Utilities
- Forced Air Zoned Heating and Cooling System
- Heating System Uses Natural Gas
Community Details
- Countryside Estates Association
- Custom 897 897 Subdivision
Listing and Financial Details
- Assessor Parcel Number 2063015041
Ownership History
Purchase Details
Home Financials for this Owner
Home Financials are based on the most recent Mortgage that was taken out on this home.Purchase Details
Similar Homes in Agoura Hills, CA
Home Values in the Area
Average Home Value in this Area
Purchase History
| Date | Type | Sale Price | Title Company |
|---|---|---|---|
| Grant Deed | $3,126,000 | Equity Title | |
| Individual Deed | $1,015,000 | Guardian Title Company |
Mortgage History
| Date | Status | Loan Amount | Loan Type |
|---|---|---|---|
| Open | $1,050,000 | New Conventional | |
| Open | $2,344,500 | New Conventional | |
| Previous Owner | $400,000 | Credit Line Revolving |
Property History
| Date | Event | Price | Change | Sq Ft Price |
|---|---|---|---|---|
| 06/20/2025 06/20/25 | For Rent | $26,500 | 0.0% | -- |
| 05/05/2025 05/05/25 | Price Changed | $5,495,000 | -8.3% | $772 / Sq Ft |
| 04/01/2025 04/01/25 | For Sale | $5,995,000 | +91.8% | $842 / Sq Ft |
| 11/22/2022 11/22/22 | Sold | $3,126,000 | -5.3% | $439 / Sq Ft |
| 10/25/2022 10/25/22 | Pending | -- | -- | -- |
| 09/29/2022 09/29/22 | For Sale | $3,300,000 | -- | $463 / Sq Ft |
Tax History Compared to Growth
Tax History
| Year | Tax Paid | Tax Assessment Tax Assessment Total Assessment is a certain percentage of the fair market value that is determined by local assessors to be the total taxable value of land and additions on the property. | Land | Improvement |
|---|---|---|---|---|
| 2024 | $36,557 | $3,188,520 | $1,662,294 | $1,526,226 |
| 2023 | $35,791 | $3,126,000 | $1,629,700 | $1,496,300 |
| 2022 | $18,361 | $1,570,043 | $469,628 | $1,100,415 |
| 2021 | $18,314 | $1,539,259 | $460,420 | $1,078,839 |
| 2019 | $17,676 | $1,493,605 | $446,764 | $1,046,841 |
| 2018 | $17,201 | $1,464,319 | $438,004 | $1,026,315 |
| 2016 | $16,279 | $1,407,460 | $420,997 | $986,463 |
| 2015 | $16,003 | $1,386,320 | $414,674 | $971,646 |
| 2014 | $15,798 | $1,359,165 | $406,552 | $952,613 |
Agents Affiliated with this Home
-
Brian Whitcanack

Seller's Agent in 2025
Brian Whitcanack
Pinnacle Estate Properties
(818) 355-0720
13 in this area
143 Total Sales
-
Cathie Messina

Seller Co-Listing Agent in 2025
Cathie Messina
Sotheby's International Realty
(818) 335-8047
3 in this area
71 Total Sales
-
Andrea Healey
A
Seller's Agent in 2022
Andrea Healey
Coldwell Banker Realty
(805) 402-0117
1 in this area
9 Total Sales
-
Karen Sandvig

Seller Co-Listing Agent in 2022
Karen Sandvig
Coldwell Banker Realty
(818) 941-7437
1 in this area
115 Total Sales
Map
Source: Ventura County Regional Data Share
MLS Number: 222004819
APN: 2063-015-041
- 28925 Medea Mesa Rd
- 29266 Wagon Rd
- 29155 Old Mill Creek Ln
- 3840 Castle View Rd
- 28600 Wagon Rd
- 29270 Wagon Rd
- 29475 Malibu View Ct
- 28207 Laura la Plante Dr
- 3380 Kanan Rd
- 5259 Lewis Rd
- 5241 Colodny Dr Unit 403
- 0 Kanan Unit 25495785
- 5275 Colodny Dr Unit 4
- 5322 Colodny Dr Unit 9
- 2344 Laguna Circle Dr
- 5307 Colodny Dr
- 5 Kanan Rd
- 2370 Laguna Circle Dr
- 5354 Lewis Rd
- 4968 Princess Dr
