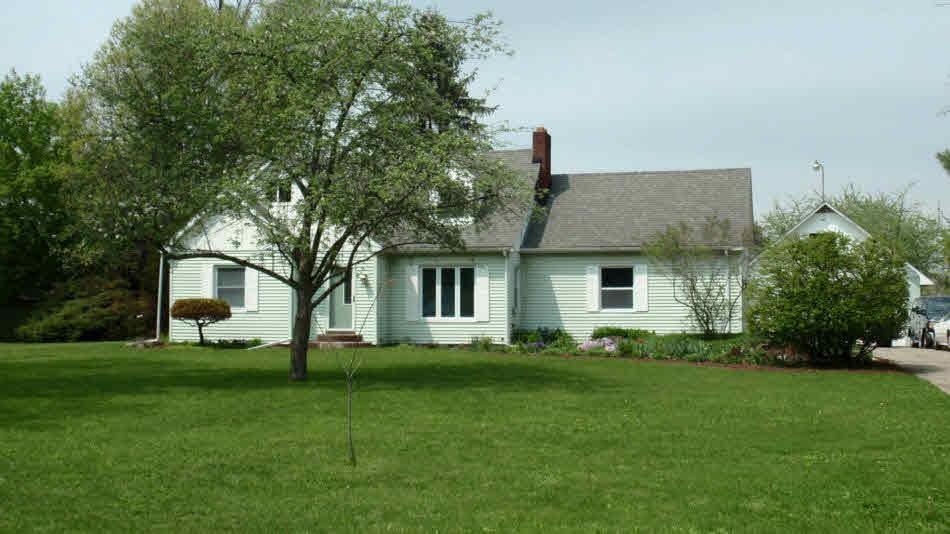
2885 E Ashby Rd Midland, MI 48640
Highlights
- Workshop
- 2 Car Attached Garage
- Forced Air Heating System
- Porch
About This Home
As of June 2023All the Works Been Done!! Check Out this Beautifully Renovated Family Home in the Bullock Creek School District. 5 Bedrooms, 2 Full Baths. Well Insulated, Newer Vinyl Siding, Windows, New Kitchen & Bathrooms, Finished Hardwood Floors Throughout. Ceramic Tile in the Kitchen & Baths & Back Entry. Laundry Room on the 2nd Level. Newer Stainless Steel Appliances & Hickory Cabinets in the Kitchen. Great Garden Area, Lots of Fruit Trees & Berry Bushes.
Last Agent to Sell the Property
Denise Schneider
Ayre Rhinehart Real Estate Partners License #MBR-6501223585 Listed on: 03/18/2015

Last Buyer's Agent
Mirs Staff
MiRealSource Michigan MLS License #MISPE
Home Details
Home Type
- Single Family
Est. Annual Taxes
Lot Details
- 1 Acre Lot
- Lot Dimensions are 132x330
Home Design
- Vinyl Siding
Interior Spaces
- 1,867 Sq Ft Home
- Workshop
- Finished Basement
- Block Basement Construction
Kitchen
- Oven or Range
- Microwave
- Dishwasher
- Disposal
Bedrooms and Bathrooms
- 5 Bedrooms
- 2 Full Bathrooms
Laundry
- Dryer
- Washer
Parking
- 2 Car Attached Garage
- Workshop in Garage
- Garage Door Opener
Outdoor Features
- Porch
Utilities
- Forced Air Heating System
- Heating System Uses Natural Gas
- Gas Water Heater
- Septic Tank
Listing and Financial Details
- Assessor Parcel Number 120-029-100-700-00
Ownership History
Purchase Details
Home Financials for this Owner
Home Financials are based on the most recent Mortgage that was taken out on this home.Purchase Details
Home Financials for this Owner
Home Financials are based on the most recent Mortgage that was taken out on this home.Purchase Details
Purchase Details
Purchase Details
Similar Homes in Midland, MI
Home Values in the Area
Average Home Value in this Area
Purchase History
| Date | Type | Sale Price | Title Company |
|---|---|---|---|
| Warranty Deed | $175,000 | None Available | |
| Warranty Deed | $154,000 | None Available | |
| Warranty Deed | $84,000 | -- | |
| Quit Claim Deed | -- | -- | |
| Warranty Deed | $40,000 | -- |
Property History
| Date | Event | Price | Change | Sq Ft Price |
|---|---|---|---|---|
| 06/26/2023 06/26/23 | Sold | $267,500 | +7.0% | $93 / Sq Ft |
| 05/27/2023 05/27/23 | Pending | -- | -- | -- |
| 05/24/2023 05/24/23 | For Sale | $250,000 | +42.9% | $87 / Sq Ft |
| 01/08/2020 01/08/20 | Sold | $175,000 | -2.5% | $66 / Sq Ft |
| 11/22/2019 11/22/19 | Pending | -- | -- | -- |
| 11/22/2019 11/22/19 | Price Changed | $179,500 | -2.9% | $67 / Sq Ft |
| 11/08/2019 11/08/19 | Price Changed | $184,900 | -2.2% | $69 / Sq Ft |
| 10/29/2019 10/29/19 | For Sale | $189,000 | +22.7% | $71 / Sq Ft |
| 05/14/2015 05/14/15 | Sold | $154,000 | +0.7% | $82 / Sq Ft |
| 03/26/2015 03/26/15 | Pending | -- | -- | -- |
| 03/18/2015 03/18/15 | For Sale | $152,900 | -- | $82 / Sq Ft |
Tax History Compared to Growth
Tax History
| Year | Tax Paid | Tax Assessment Tax Assessment Total Assessment is a certain percentage of the fair market value that is determined by local assessors to be the total taxable value of land and additions on the property. | Land | Improvement |
|---|---|---|---|---|
| 2025 | $3,921 | $125,100 | $0 | $0 |
| 2024 | $1,302 | $119,500 | $0 | $0 |
| 2023 | $1,005 | $103,900 | $0 | $0 |
| 2022 | $2,883 | $92,700 | $0 | $0 |
| 2021 | $2,744 | $85,000 | $0 | $0 |
| 2020 | $2,488 | $82,100 | $0 | $0 |
| 2019 | $2,415 | $73,400 | $0 | $0 |
| 2018 | $2,360 | $73,400 | $73,400 | $0 |
| 2017 | $0 | $72,800 | $72,800 | $0 |
| 2016 | $2,257 | $71,200 | $71,200 | $0 |
| 2014 | -- | $40,800 | $40,800 | $0 |
Agents Affiliated with this Home
-
Bryan Gardner

Seller's Agent in 2023
Bryan Gardner
Modern Realty
(989) 513-8145
121 in this area
203 Total Sales
-
Dasia Barnhart

Seller's Agent in 2020
Dasia Barnhart
Modern Realty
(989) 708-3323
26 in this area
38 Total Sales
-
D
Seller's Agent in 2015
Denise Schneider
Ayre Rhinehart Realtors
-
M
Buyer's Agent in 2015
Mirs Staff
MI_MiRealSource
Map
Source: Midland Board of REALTORS®
MLS Number: 150490
APN: 120-029-100-700-00
- 721 S Irelan Ln
- 3173 E Bullock Creek Dr
- 838 S Grey Rd
- 715 State St
- 110 E Main St Unit 301
- 110 E Main St
- 110 E Main St Unit 304
- 110 E Main St Unit 305
- 812 E Grove St
- 615 Mill St
- 3412 E Gordonville Rd
- V/L Rd
- 513 Albee Ln
- 201 E Carpenter St
- 919 E Park Dr
- 1413 Mill St
- 910 Jerome St
- 1510 State St
- 0 S Poseyville Rd
- 1312 Bayliss St
