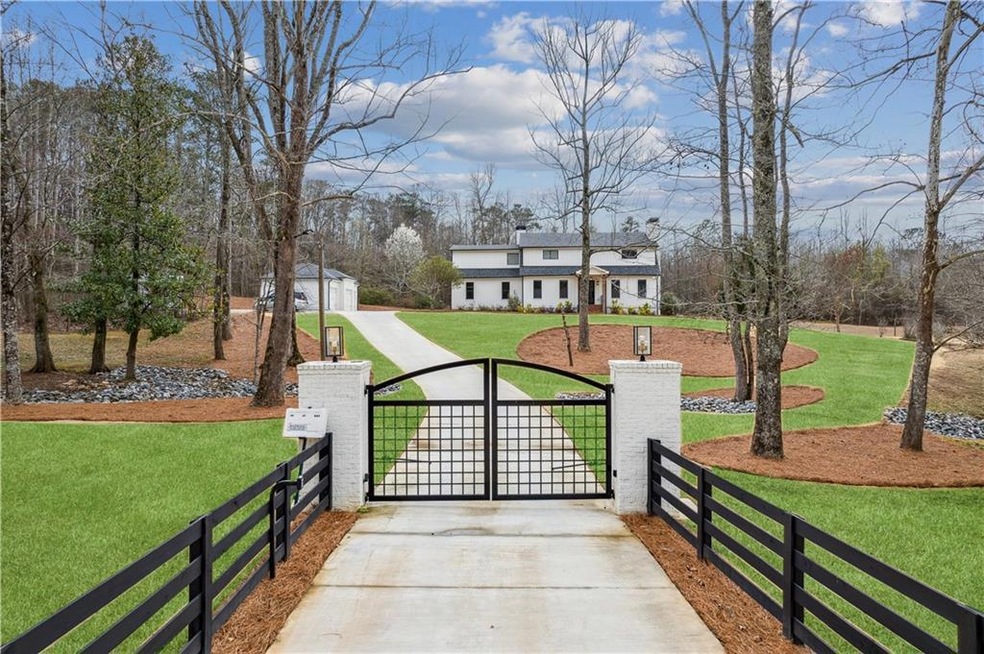Welcome to this Fabulously remodeled farmhouse on Mountain Road in Milton. This classic farmhouse is set in an expansive and beautifully landscaped yard with a private gated entry. The owner/builder spared no expense with the numerous luxury items throughout this home. This was a story and half Williamsburg that has been transformed into a two story modern farmhouse. There are four bedrooms and four baths with additional rooms in the basement for an office and gym. The main floor has one bedroom and bath, goumet kitchen with Viking appliances, quartz countertops, island, pantry, keeping room with fireplace, open dining area overlooking the main living area and an additional fireplace. The second story has a large master bedroom with built-ins, shoe closet, large walk-in closet with custom features, a master bath with separate tub and shower, double vanity, and a heated tile floor. There is a large secondary bedroom with walk-in closet and separate bath. In addition to the two bedrooms, there is a laundry room with sink and drop down folding table and a nook. The basement has 100 year old barnwood shiplat in the foyer, one bedroom, a full bath and three additional rooms that can be an office, gym and storage. The basement opens up to the side yard. The owner has replaced the electrical, vents, new HVAC, plumbing, roofing, batt insulation and foam in the roof, water filter for the well, eight foot doors, new windows and custom blinds. Sit out on the vaulted screen porch or open deck overlooking a spacious backyard, perfect or a swimming pool or large garden. This is country living at its best, yet close to shopping, entertainment, parks, and dining.

