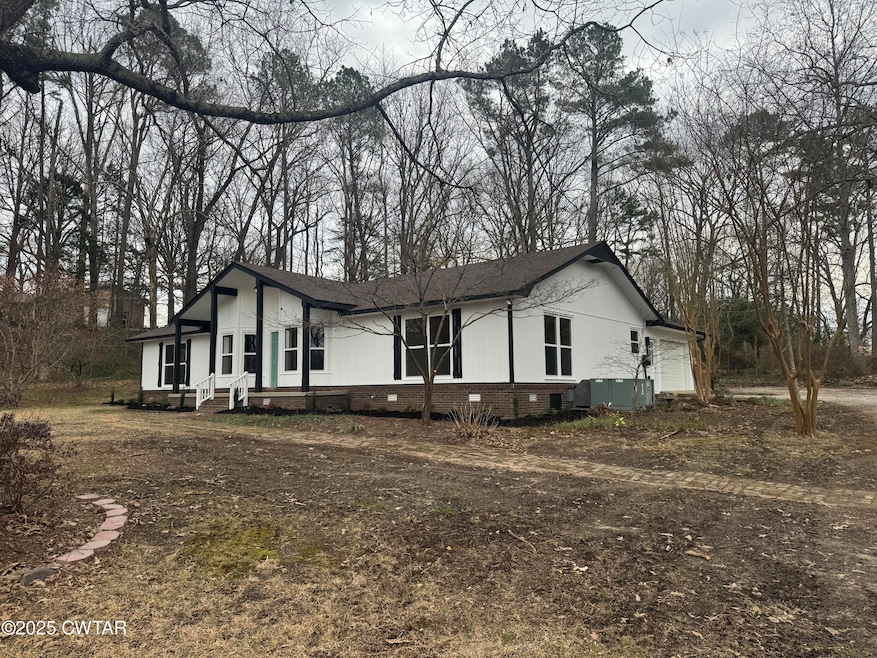
2885 State Route 100 W Henderson, TN 38340
Highlights
- Main Floor Bedroom
- Beamed Ceilings
- Eat-In Kitchen
- Home Office
- 2 Car Attached Garage
- Double Vanity
About This Home
As of June 2025Nestled just outside the Henderson city limits, this beautifully renovated 3-bedroom, 2-bath home offers modern comfort with timeless charm. Step inside to a spacious living room highlighted by stunning wooden beams and elegant LVP flooring. The extra-large master suite boasts plush carpeting and an adjoining private bath. A bright, updated kitchen features brand-new appliances, while an adjacent office provides the perfect workspace. The generously sized secondary bedrooms, also with cozy carpeting, connect to a versatile library that could serve as a fourth bedroom. A 2-car attached garage adds convenience. Recent updates include fresh paint, stylish lighting and plumbing fixtures, new flooring, and upgraded appliances—plus much more! This move-in-ready gem offers the perfect blend of space, style, and function. Don't miss out—schedule your showing today!
Last Agent to Sell the Property
NextHome 383 Real Estate License #334345 Listed on: 04/02/2025

Home Details
Home Type
- Single Family
Est. Annual Taxes
- $952
Year Built
- Built in 1983
Lot Details
- 1.25 Acre Lot
- Property fronts a highway
Parking
- 2 Car Attached Garage
- Side Facing Garage
Home Design
- Combination Foundation
- HardiePlank Type
- Masonite
Interior Spaces
- 2,321 Sq Ft Home
- 1-Story Property
- Beamed Ceilings
- Popcorn or blown ceiling
- Ceiling Fan
- Vinyl Clad Windows
- Living Room
- Home Office
- Utility Room
- Pull Down Stairs to Attic
Kitchen
- Eat-In Kitchen
- Built-In Microwave
- Dishwasher
- Laminate Countertops
Flooring
- Carpet
- Luxury Vinyl Tile
Bedrooms and Bathrooms
- 3 Main Level Bedrooms
- 2 Full Bathrooms
- Double Vanity
- Bathtub with Shower
Laundry
- Laundry Room
- Laundry on main level
- Washer and Electric Dryer Hookup
Outdoor Features
- Patio
Utilities
- Water Heater
- Private Sewer
Community Details
- Building Fire Alarm
Listing and Financial Details
- Home warranty included in the sale of the property
- Assessor Parcel Number 047 033.01 000
Ownership History
Purchase Details
Home Financials for this Owner
Home Financials are based on the most recent Mortgage that was taken out on this home.Purchase Details
Similar Homes in Henderson, TN
Home Values in the Area
Average Home Value in this Area
Purchase History
| Date | Type | Sale Price | Title Company |
|---|---|---|---|
| Warranty Deed | $260,000 | None Listed On Document | |
| Warranty Deed | $260,000 | None Listed On Document | |
| Warranty Deed | $150,000 | None Listed On Document |
Mortgage History
| Date | Status | Loan Amount | Loan Type |
|---|---|---|---|
| Open | $208,000 | New Conventional | |
| Closed | $208,000 | New Conventional |
Property History
| Date | Event | Price | Change | Sq Ft Price |
|---|---|---|---|---|
| 06/09/2025 06/09/25 | Sold | $260,000 | -7.1% | $112 / Sq Ft |
| 04/25/2025 04/25/25 | Pending | -- | -- | -- |
| 04/02/2025 04/02/25 | For Sale | $279,900 | 0.0% | $121 / Sq Ft |
| 03/25/2025 03/25/25 | Pending | -- | -- | -- |
| 02/21/2025 02/21/25 | For Sale | $279,900 | -- | $121 / Sq Ft |
Tax History Compared to Growth
Tax History
| Year | Tax Paid | Tax Assessment Tax Assessment Total Assessment is a certain percentage of the fair market value that is determined by local assessors to be the total taxable value of land and additions on the property. | Land | Improvement |
|---|---|---|---|---|
| 2025 | $1,400 | $68,725 | $0 | $0 |
| 2024 | $1,106 | $46,725 | $0 | $0 |
| 2023 | $1,162 | $46,725 | $0 | $0 |
| 2022 | $1,036 | $46,725 | $0 | $0 |
| 2021 | $758 | $27,125 | $0 | $0 |
| 2020 | $674 | $27,125 | $0 | $0 |
| 2019 | $674 | $27,125 | $0 | $0 |
| 2018 | $674 | $27,125 | $0 | $0 |
| 2017 | $674 | $27,125 | $0 | $0 |
| 2014 | $708 | $28,093 | $0 | $0 |
Agents Affiliated with this Home
-
Richard Emison

Seller's Agent in 2025
Richard Emison
NextHome 383 Real Estate
(731) 983-2766
44 in this area
75 Total Sales
-
Tammy Walter

Buyer's Agent in 2025
Tammy Walter
First Southern Real Estate
(731) 445-9632
1 in this area
41 Total Sales
Map
Source: Central West Tennessee Association of REALTORS®
MLS Number: 2500709
APN: 047-033.01
- 2925 Tennessee 100
- 000 Morgan St
- 165 Hunters Glen Ln
- Lot 23 Timberwood Cove
- 00 Highway 45 S
- 00 Deerfield Loop
- 00 Woodland Dr
- 571 Todd Ray Cove
- 0 Sanford Rd
- 90 Fieldcrest Cove
- 00 Newsome Ave
- 471 Woods Dr
- 143 & 147 Whitley Ave
- 927 Woodland Dr
- 823 Us Highway 45 N
- 934 Sand Ave
- 0 S Carolina Ave
- 948 Sand Ave
- 1127 Tucker Cove
- lot 3 W 3rd St






