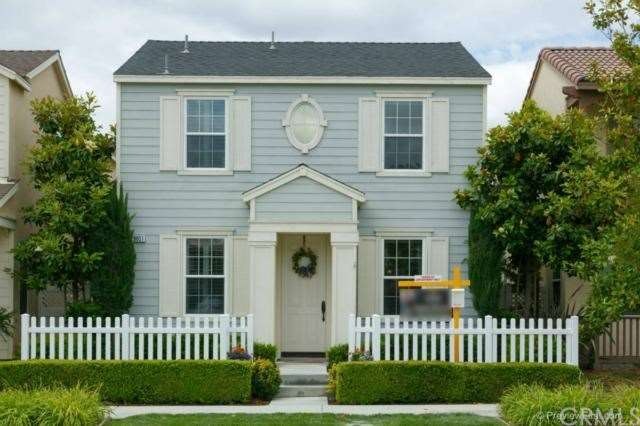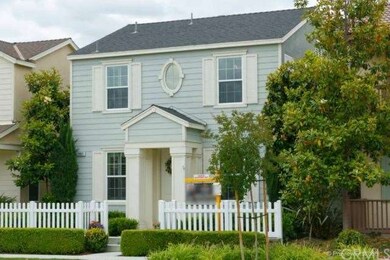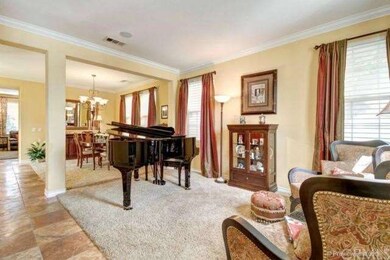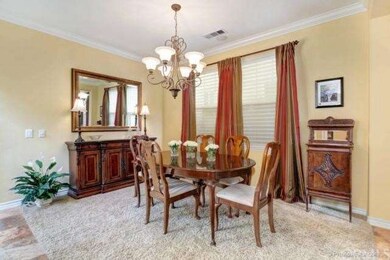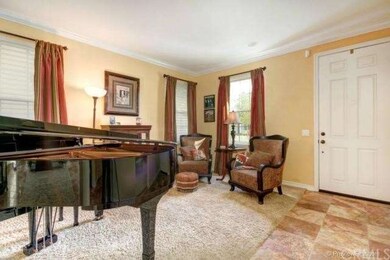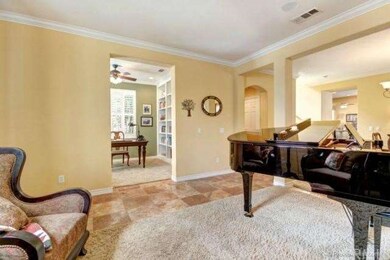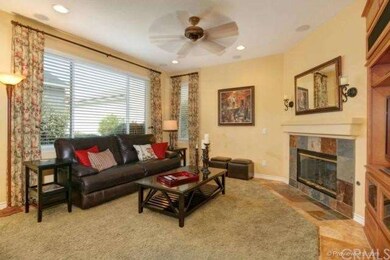
28851 Boothbay Rd Temecula, CA 92591
Harveston NeighborhoodHighlights
- In Ground Pool
- Open Floorplan
- Clubhouse
- Ysabel Barnett Elementary School Rated A
- Cape Cod Architecture
- Granite Countertops
About This Home
As of May 2017THIS LOVELY FULLY UPGRADED AND TURNKEY HOME IS LOCATED IN THE DESIRABLE HARVESTON COMMUNITY. IT IS VERY CLOSE TO THE LAKE. IT IS THE LARGEST MODEL OF THE COTTAGES WITH 4 BEDROOMS PLUS AN OFFICE. THE GOURMET KITCHEN INCLUDES GRANITE COUNTER TOPS, A LARGE ISLAND,MAPLE CABINETS IN LIGHT CHERRY STAIN. CUSTOM TRAVERTINE AND TILE FLOORING WITH UPGRADED CARPET THROUGHOUT, UPGRADED BASEBOARDS AND BEAUTIFUL CROWN MOLDING. CUSTOM WINDOW COVERINGS THROUGHOUT INCLUDING PLANTATION SHUTTERS, HUNTER DOUGLAS SILHOUETTES AND CUSTOM DRAPES. THE OFFICE HAS A LOVELY BUILT- IN LIBRARY BOOKCASE AND THE FAMILY ROOM HAS A CUSTOM BUILT-IN ENTERTAINMENT CABINET, SLATE FIREPLACE, SURROUND SOUND CEILING SPEAKERS. CUSTOM PAINT THROUGHOUT, CEILING FANS, ALL HOUSE ATTIC FAN, WIRED FOR ALARM SYSTEM. UPGRADED BATHROOM FIXTURES. RELAX AND ENJOY SITTING IN THE LOVELY PRIVATE COURTYARD WITH THE SOUND OF THE FOUNTAIN RUNNING. ADDITIONAL SHELVING HAS BEEN ADDED TO THE WALK IN CLOSETS AND LAUNDRY ROOM. CUSTOM BUILT-IN GARAGE CABINETS AND WORK BENCH AND EPOXY FLOORING. THE LIST GOES ON-TRULY A LOVELY HOME. HARVESTON OFFERS A GREAT LIFESTYLE WITH THE LAKE TO WALK AROUND, A CLUBHOUSE, POOL AND SPA WITH PLANNED ACTIVITIES ALL YEAR FOR THE FAMILIES. CLOSE TO SCHOOLS, SHOPPING AND FREEWAYS. 10+
Last Agent to Sell the Property
Century 21 Masters License #00859450 Listed on: 05/22/2014

Home Details
Home Type
- Single Family
Est. Annual Taxes
- $6,584
Year Built
- Built in 2004
Lot Details
- 3,485 Sq Ft Lot
- Property fronts an alley
- Fenced
- Fence is in good condition
- Landscaped
- Sprinkler System
- Private Yard
- Lawn
HOA Fees
- $116 Monthly HOA Fees
Parking
- 2 Car Direct Access Garage
- Parking Available
- Rear-Facing Garage
Home Design
- Cape Cod Architecture
- Cottage
- Turnkey
- Planned Development
Interior Spaces
- 2,249 Sq Ft Home
- Open Floorplan
- Wired For Sound
- Built-In Features
- Crown Molding
- Ceiling Fan
- Recessed Lighting
- Plantation Shutters
- Custom Window Coverings
- Sliding Doors
- Panel Doors
- Family Room with Fireplace
- Family Room Off Kitchen
- Living Room
- Dining Room
- Home Office
- Storage
- Laundry Room
- Utility Room
- Neighborhood Views
- Fire and Smoke Detector
Kitchen
- Open to Family Room
- Eat-In Kitchen
- Breakfast Bar
- Walk-In Pantry
- Free-Standing Range
- Microwave
- Dishwasher
- Kitchen Island
- Granite Countertops
- Disposal
Flooring
- Carpet
- Stone
Bedrooms and Bathrooms
- 4 Bedrooms
- All Upper Level Bedrooms
- Walk-In Closet
Pool
- In Ground Pool
- Spa
Outdoor Features
- Concrete Porch or Patio
- Exterior Lighting
Utilities
- Forced Air Heating and Cooling System
- Gas Water Heater
- Phone System
- Cable TV Available
Listing and Financial Details
- Tax Lot 71
- Tax Tract Number 496
- Assessor Parcel Number 916373027
Community Details
Overview
- Built by LENNAR
Amenities
- Outdoor Cooking Area
- Community Barbecue Grill
- Picnic Area
- Clubhouse
- Banquet Facilities
- Meeting Room
- Recreation Room
Recreation
- Community Playground
- Community Pool
- Community Spa
Security
- Resident Manager or Management On Site
Ownership History
Purchase Details
Home Financials for this Owner
Home Financials are based on the most recent Mortgage that was taken out on this home.Purchase Details
Home Financials for this Owner
Home Financials are based on the most recent Mortgage that was taken out on this home.Purchase Details
Home Financials for this Owner
Home Financials are based on the most recent Mortgage that was taken out on this home.Purchase Details
Home Financials for this Owner
Home Financials are based on the most recent Mortgage that was taken out on this home.Similar Homes in Temecula, CA
Home Values in the Area
Average Home Value in this Area
Purchase History
| Date | Type | Sale Price | Title Company |
|---|---|---|---|
| Interfamily Deed Transfer | -- | Usa National Title Company I | |
| Grant Deed | $435,000 | Usa National Title Company I | |
| Grant Deed | $425,000 | Orange Coast Title Company | |
| Grant Deed | $377,500 | North American Title Co |
Mortgage History
| Date | Status | Loan Amount | Loan Type |
|---|---|---|---|
| Open | $413,250 | New Conventional | |
| Previous Owner | $417,000 | VA | |
| Previous Owner | $422,925 | VA | |
| Previous Owner | $360,000 | Negative Amortization | |
| Previous Owner | $301,800 | Purchase Money Mortgage |
Property History
| Date | Event | Price | Change | Sq Ft Price |
|---|---|---|---|---|
| 05/17/2017 05/17/17 | Sold | $435,000 | -0.9% | $193 / Sq Ft |
| 04/18/2017 04/18/17 | Pending | -- | -- | -- |
| 03/23/2017 03/23/17 | Price Changed | $439,000 | 0.0% | $195 / Sq Ft |
| 03/23/2017 03/23/17 | For Sale | $439,000 | -2.2% | $195 / Sq Ft |
| 03/21/2017 03/21/17 | Pending | -- | -- | -- |
| 02/24/2017 02/24/17 | For Sale | $449,000 | +5.7% | $200 / Sq Ft |
| 07/22/2014 07/22/14 | Sold | $424,900 | -1.2% | $189 / Sq Ft |
| 05/22/2014 05/22/14 | For Sale | $429,900 | -- | $191 / Sq Ft |
Tax History Compared to Growth
Tax History
| Year | Tax Paid | Tax Assessment Tax Assessment Total Assessment is a certain percentage of the fair market value that is determined by local assessors to be the total taxable value of land and additions on the property. | Land | Improvement |
|---|---|---|---|---|
| 2025 | $6,584 | $893,642 | $116,056 | $777,586 |
| 2023 | $6,584 | $485,247 | $111,550 | $373,697 |
| 2022 | $6,435 | $475,733 | $109,363 | $366,370 |
| 2021 | $6,328 | $466,406 | $107,219 | $359,187 |
| 2020 | $6,264 | $461,624 | $106,120 | $355,504 |
| 2019 | $6,180 | $452,574 | $104,040 | $348,534 |
| 2018 | $6,074 | $443,700 | $102,000 | $341,700 |
| 2017 | $6,039 | $440,110 | $103,555 | $336,555 |
| 2016 | $5,961 | $431,481 | $101,525 | $329,956 |
| 2015 | $5,872 | $425,000 | $100,000 | $325,000 |
| 2014 | $5,611 | $390,000 | $155,000 | $235,000 |
Agents Affiliated with this Home
-
Ryan Steinbuch

Seller's Agent in 2017
Ryan Steinbuch
Driven Real Estate
(951) 212-1162
62 Total Sales
-
Chris Rice

Buyer's Agent in 2017
Chris Rice
Temecula Valley Homes Team
(951) 252-3885
118 Total Sales
-
Kathy Nichols

Seller's Agent in 2014
Kathy Nichols
Century 21 Masters
(951) 704-2286
24 in this area
43 Total Sales
Map
Source: California Regional Multiple Listing Service (CRMLS)
MLS Number: SW14108044
APN: 916-373-027
- 28833 Bristol Rd
- 40026 Stowe Rd
- 39992 Pasadena Dr
- 28653 Bar Harbor Ln
- 39886 Worthington Place
- 40197 Gallatin Ct
- 39877 Worthington Place
- 28889 Edenton Way
- 0 Provost Unit SW25031010
- 40090 Portsmouth Rd
- 28549 Oakhurst Way
- 40365 Trenton Ct
- 28552 Plymouth Way
- 27126 Majello Ct
- 28950 Kennebunk Ct
- 27026 Ravenhill Ct
- 40409 Corrigan Place
- 28451 Plymouth Way
- 40065 Temple Ct
- 28831 Chatham Ln
