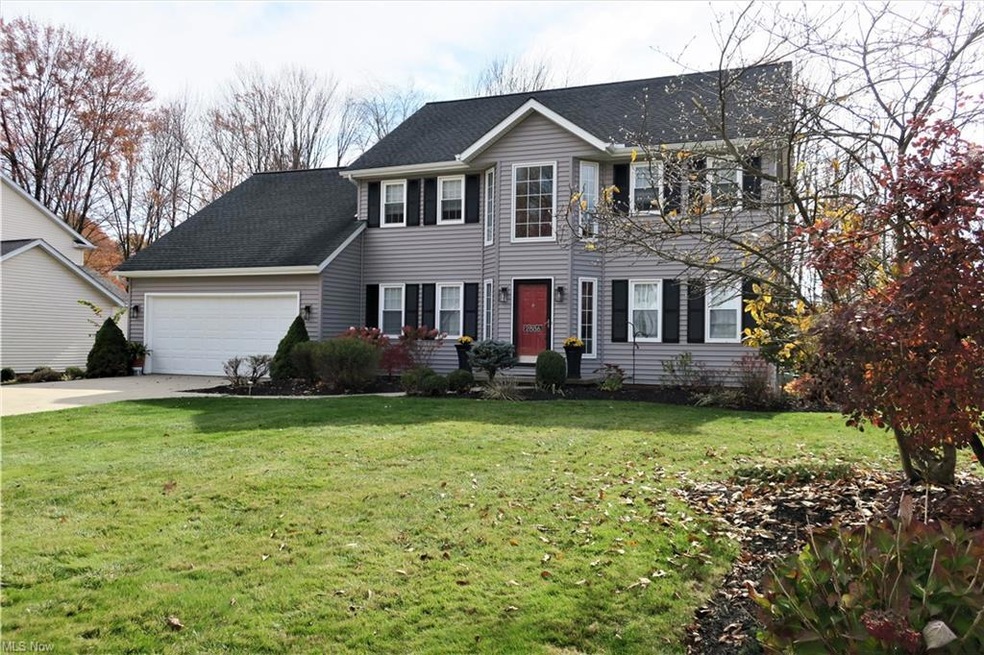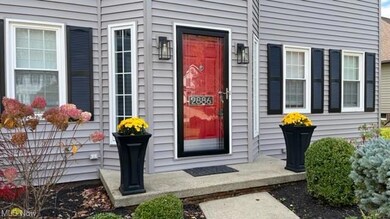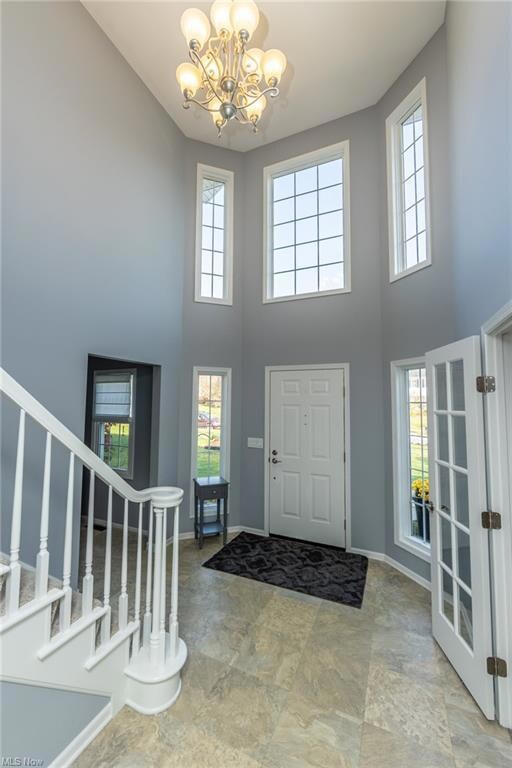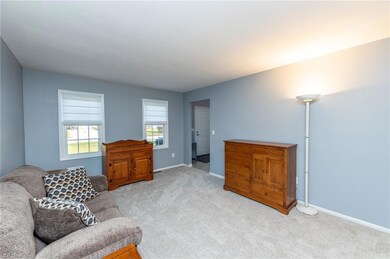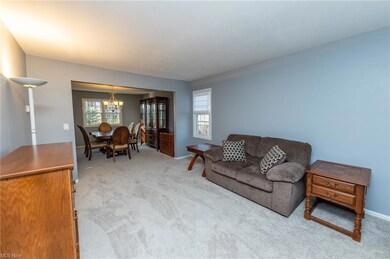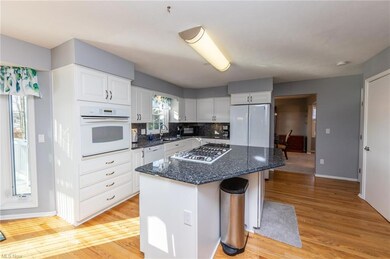
2886 Mathers Way Twinsburg, OH 44087
Highlights
- Health Club
- Golf Course Community
- View of Trees or Woods
- Wilcox Primary School Rated A
- Medical Services
- Colonial Architecture
About This Home
As of February 2023Inviting Updated Colonial on a Premium Wooded Lot. Located in Desirable Ethans Green! 3/4 Bedrooms. Neutral Decor, Freshly Painted Interior, and New Carpet Throughout. Dramatic 2-Story Foyer w/Tile Floor to greet guests. Formal Living Rm backs to the Formal Dining Rm for easy entertaining. Glass French Doors to your own 1st floor Office. Relax in the Sunken Vaulted Family Rm by the Brick Front Fireplace on those cool winter evenings. The Large White Kitchen features Granite Counters and Cabinets Galore! Kitchen Island Breakfast Bar, White Appliances, Walk-In Pantry, Hardwood Floor, and Separate Dinette complete the kitchen. Mudroom too! Upstairs is the Master Suite and Glamour Bath w/Tile Floor, Granite Counters w/Dual Sinks, Jetted Garden Tub, and Separate Shower. Versatile Vaulted Loft w/Closet/extra office/playroom/add door & wall for 4th Bedroom - You Decide! Two additional bedrooms (one with a walk-in closet) share the Updated Hall Bath. 2nd Floor Laundry completes the 2nd floor. The Lower-Level Basement is ready for you to finish for additional living space. Entertain or BBQ on the Large Deck w/Pergola and Patio - Wood Views!! Updates: Roof 2012, Siding & Gutters 2022, Windows 2021, C-Air & Furnace 2021, All Appliances 2021, Carpet & Paint 2022, Painted Exterior Doors & Shutters 2022 makes this a real deal! Close to Shopping, Restaurants, Library, Indoor & Outdoor Pools, Fitness Center, Walking Trails, and Parks. Great House to Call Home - View Today!!
Last Agent to Sell the Property
Keller Williams Greater Metropolitan License #384540

Home Details
Home Type
- Single Family
Est. Annual Taxes
- $5,253
Year Built
- Built in 1992
Lot Details
- 0.33 Acre Lot
- Lot Dimensions are 83 x 174
- North Facing Home
- Sprinkler System
- Wooded Lot
HOA Fees
- $9 Monthly HOA Fees
Parking
- 2 Car Attached Garage
- Garage Drain
- Garage Door Opener
Home Design
- Colonial Architecture
- Asphalt Roof
- Vinyl Construction Material
Interior Spaces
- 2,575 Sq Ft Home
- 2-Story Property
- 1 Fireplace
- Views of Woods
- Unfinished Basement
- Basement Fills Entire Space Under The House
- Fire and Smoke Detector
Kitchen
- Built-In Oven
- Cooktop
- Microwave
- Dishwasher
- Disposal
Bedrooms and Bathrooms
- 4 Bedrooms
Laundry
- Dryer
- Washer
Utilities
- Forced Air Heating and Cooling System
- Humidifier
- Heating System Uses Gas
Additional Features
- Electronic Air Cleaner
- Deck
Listing and Financial Details
- Assessor Parcel Number 6404730
Community Details
Overview
- Association fees include entrance maint., property management
- Ethans Green Ph 2B Community
Amenities
- Medical Services
- Shops
Recreation
- Golf Course Community
- Health Club
- Tennis Courts
- Community Playground
- Community Pool
- Park
Ownership History
Purchase Details
Home Financials for this Owner
Home Financials are based on the most recent Mortgage that was taken out on this home.Purchase Details
Home Financials for this Owner
Home Financials are based on the most recent Mortgage that was taken out on this home.Purchase Details
Map
Similar Homes in Twinsburg, OH
Home Values in the Area
Average Home Value in this Area
Purchase History
| Date | Type | Sale Price | Title Company |
|---|---|---|---|
| Warranty Deed | $443,000 | -- | |
| Fiduciary Deed | $420,000 | Pearl Law Offices Llc | |
| Interfamily Deed Transfer | -- | Attorney |
Mortgage History
| Date | Status | Loan Amount | Loan Type |
|---|---|---|---|
| Open | $376,500 | New Conventional | |
| Previous Owner | $50,000 | Future Advance Clause Open End Mortgage | |
| Previous Owner | $148,000 | New Conventional | |
| Previous Owner | $152,500 | New Conventional | |
| Previous Owner | $215,000 | Unknown | |
| Previous Owner | $30,000 | Unknown |
Property History
| Date | Event | Price | Change | Sq Ft Price |
|---|---|---|---|---|
| 02/15/2023 02/15/23 | Sold | $443,000 | -1.6% | $172 / Sq Ft |
| 01/04/2023 01/04/23 | Pending | -- | -- | -- |
| 11/03/2022 11/03/22 | For Sale | $450,000 | +7.1% | $175 / Sq Ft |
| 05/16/2022 05/16/22 | Sold | $420,000 | +10.5% | $163 / Sq Ft |
| 04/13/2022 04/13/22 | Pending | -- | -- | -- |
| 04/13/2022 04/13/22 | For Sale | $380,000 | -- | $148 / Sq Ft |
Tax History
| Year | Tax Paid | Tax Assessment Tax Assessment Total Assessment is a certain percentage of the fair market value that is determined by local assessors to be the total taxable value of land and additions on the property. | Land | Improvement |
|---|---|---|---|---|
| 2025 | $6,006 | $124,776 | $24,021 | $100,755 |
| 2024 | $6,006 | $124,776 | $24,021 | $100,755 |
| 2023 | $6,006 | $124,776 | $24,021 | $100,755 |
| 2022 | $5,228 | $96,898 | $18,620 | $78,278 |
| 2021 | $5,253 | $96,898 | $18,620 | $78,278 |
| 2020 | $5,095 | $96,900 | $18,620 | $78,280 |
| 2019 | $5,281 | $93,860 | $18,620 | $75,240 |
| 2018 | $5,175 | $93,860 | $18,620 | $75,240 |
| 2017 | $4,403 | $93,860 | $18,620 | $75,240 |
| 2016 | $4,376 | $84,650 | $18,620 | $66,030 |
| 2015 | $4,403 | $84,650 | $18,620 | $66,030 |
| 2014 | $4,394 | $84,650 | $18,620 | $66,030 |
| 2013 | $4,483 | $86,430 | $18,620 | $67,810 |
Source: MLS Now
MLS Number: 4420991
APN: 64-04730
- 10431 Oviatt Ln
- 11262 Stanley Ln
- 11235 Frederick Ln
- 10222 Brighton Cir
- 7530 Liberty Rd
- 3087 Aspen Ln
- 7420 Hillside Ln
- 3014 Waterford Dr Unit 35
- 2915 Alling Dr
- 2939 Alling Dr
- 10375 Kerwick Ct
- 4116 Morley Dr
- 3047 Liberty Ledges Dr
- 3020 Irena Ln
- 7635 Lindsay Ln
- 2809 Haggett Dr
- 3330 Shale Dr
- 10064 Darrow Rd
- 10194 Corbetts Ln
- 2308 Sandalwood Dr
