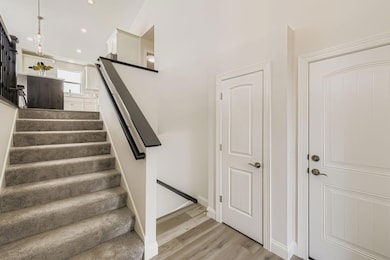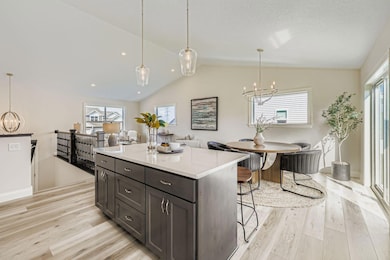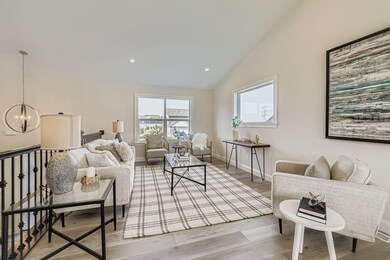PENDING
OPEN SUN 12PM - 5PM
NEW CONSTRUCTION
2886 Trinity Dr Shakopee, MN 55379
Estimated payment $3,175/month
Total Views
10,315
5
Beds
3
Baths
2,546
Sq Ft
$228
Price per Sq Ft
Highlights
- New Construction
- Main Floor Primary Bedroom
- The kitchen features windows
- Shakopee Senior High School Rated A-
- Stainless Steel Appliances
- 3 Car Attached Garage
About This Home
Unique 3-level home featuring owners suite at main level. Total 5 bedrooms, 3 bathrooms and 2,546 finished square feet. Main floor laundry, open kitchen with stainless steel appliances, quartz tops, large center island that can accommodate 4 stools. The open-concept layout flows seamlessly into the family room, perfect for gatherings. Two family rooms provide flexible living space, including one with a fireplace. High-quality craftsmanship throughout. Additional highlights include a 3-car garage and convenient layout for everyday living. Quick Possession Possible
Open House Schedule
-
Sunday, February 15, 202612:00 to 5:00 pm2/15/2026 12:00:00 PM +00:002/15/2026 5:00:00 PM +00:00Add to Calendar
-
Thursday, February 19, 202612:00 to 5:00 pm2/19/2026 12:00:00 PM +00:002/19/2026 5:00:00 PM +00:00Add to Calendar
Home Details
Home Type
- Single Family
Est. Annual Taxes
- $1,762
Year Built
- Built in 2025 | New Construction
HOA Fees
- $17 Monthly HOA Fees
Parking
- 3 Car Attached Garage
Home Design
- Split Level Home
- Architectural Shingle Roof
Interior Spaces
- Gas Fireplace
- Family Room with Fireplace
- Combination Kitchen and Dining Room
Kitchen
- Breakfast Bar
- Range
- Microwave
- Dishwasher
- Stainless Steel Appliances
- Disposal
- The kitchen features windows
Bedrooms and Bathrooms
- 5 Bedrooms
- Primary Bedroom on Main
Laundry
- Laundry Room
- Laundry on main level
- Sink Near Laundry
Finished Basement
- Drain
- Basement Storage
- Natural lighting in basement
Utilities
- Forced Air Heating and Cooling System
- Vented Exhaust Fan
- 200+ Amp Service
- Gas Water Heater
Additional Features
- Air Exchanger
- Lot Dimensions are 65x143
- Sod Farm
Community Details
- Association fees include professional mgmt
- Summergate Association, Phone Number (952) 898-3461
- Built by DISTINCTIVE DESIGN BUILD LLC
- Summerland Community
- Summerland Place 1St Add Subdivision
Listing and Financial Details
- Assessor Parcel Number 275040820
Map
Create a Home Valuation Report for This Property
The Home Valuation Report is an in-depth analysis detailing your home's value as well as a comparison with similar homes in the area
Home Values in the Area
Average Home Value in this Area
Tax History
| Year | Tax Paid | Tax Assessment Tax Assessment Total Assessment is a certain percentage of the fair market value that is determined by local assessors to be the total taxable value of land and additions on the property. | Land | Improvement |
|---|---|---|---|---|
| 2025 | $1,762 | $139,500 | $139,500 | $0 |
| 2024 | $1,716 | $139,500 | $139,500 | $0 |
| 2023 | $1,990 | $134,100 | $134,100 | $0 |
| 2022 | $300 | $152,400 | $152,400 | $0 |
Source: Public Records
Property History
| Date | Event | Price | List to Sale | Price per Sq Ft |
|---|---|---|---|---|
| 01/13/2026 01/13/26 | Pending | -- | -- | -- |
| 09/04/2025 09/04/25 | For Sale | $579,900 | -- | $228 / Sq Ft |
Source: NorthstarMLS
Purchase History
| Date | Type | Sale Price | Title Company |
|---|---|---|---|
| Warranty Deed | $592,600 | Premier Title |
Source: Public Records
Mortgage History
| Date | Status | Loan Amount | Loan Type |
|---|---|---|---|
| Closed | $383,400 | Construction |
Source: Public Records
Source: NorthstarMLS
MLS Number: 6783512
APN: 27-504-082-0
Nearby Homes
- 2868 Trinity Dr
- 2871 Trinity Dr
- 2931 Trinity Dr
- 1705 Tyrone Dr
- 2942 Trinity Dr
- 1691 Tyrone Dr
- Nokomis Plan at Summerland Place - The Tradition Collection
- 1542 Philipp Way
- Gregorian Plan at Summerland Place - The Tradition Collection
- Pryor Plan at Summerland Place - The Tradition Collection
- Mille Lacs Plan at Summerland Place - The Tradition Collection
- Crestwood Plan at Summerland Place - The Tradition Collection
- Erie Plan at Summerland Place - The Tradition Collection
- Vermilion Plan at Summerland Place - The Tradition Collection
- Ontario Plan at Summerland Place - The Tradition Collection
- 1545 Philipp Way
- 2817 Downing Ave
- 2839 Downing Ave
- 1515 Philipp Way
- Lewis Plan at Summerland Place - Landmark Collection







