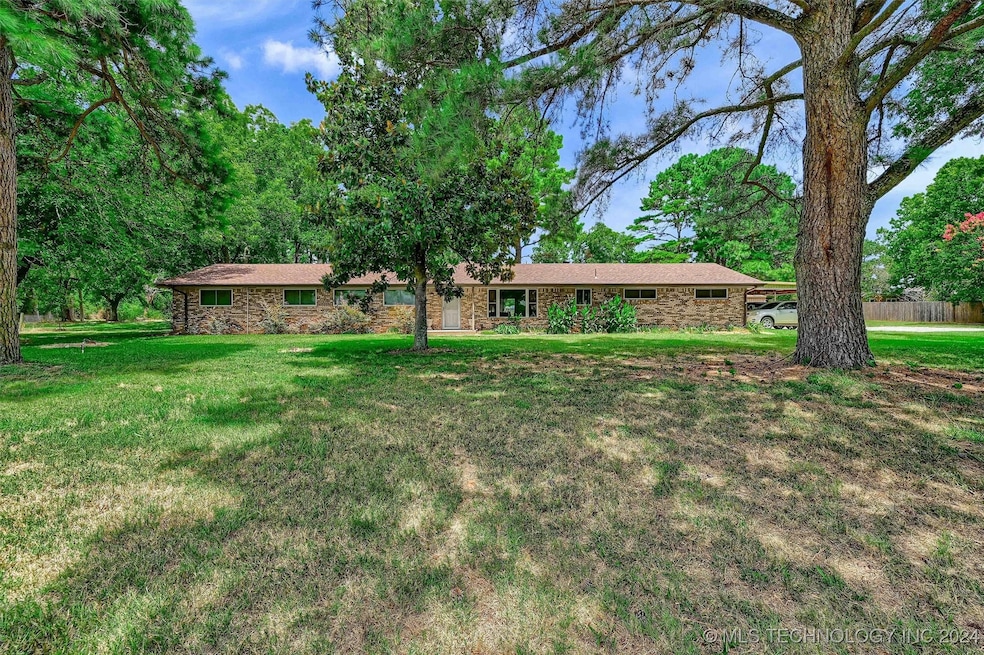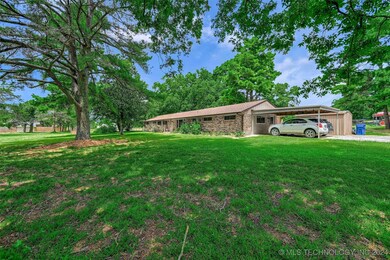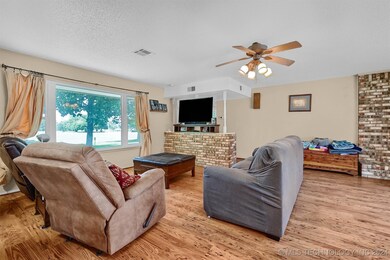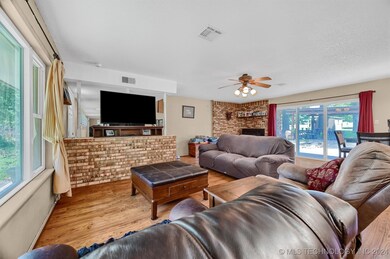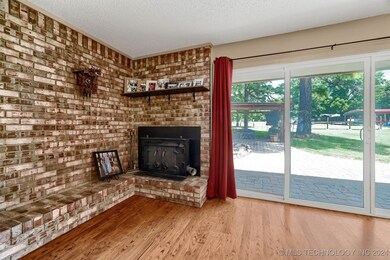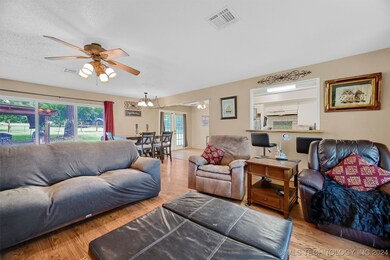
2886 W Mockingbird Ln Durant, OK 74701
Highlights
- Horses Allowed On Property
- Mature Trees
- Wood Flooring
- Spa
- Outdoor Fireplace
- Granite Countertops
About This Home
As of December 2024Small acreage just out side the city limits of Durant. All the perks of country living just outside the convenience of the city! Truly the best of both worlds. Along with the small acreage you'll find an abundance of square footage, just as you would expect to see in a ranch-style home. Within the last year this home has had a new roof added, new gutters, new granite countertops and tile backsplash! The master bath has been updated with a new tub surround, tile, and paint. There is also a super large bonus room as you enter from the attached carport! The yard has a 3-zone water sprinkler that runs off a water well (the house has rural water), there is a large storm cellar, and a pergola with a jacuzzi! The storage building also have electricity already installed inside.
Last Agent to Sell the Property
American Dream Realty License #158450 Listed on: 08/01/2024
Home Details
Home Type
- Single Family
Est. Annual Taxes
- $2,125
Year Built
- Built in 1968
Lot Details
- 5 Acre Lot
- South Facing Home
- Dog Run
- Chain Link Fence
- Sprinkler System
- Mature Trees
Parking
- Gravel Driveway
Home Design
- Brick Exterior Construction
- Slab Foundation
- Wood Frame Construction
- Fiberglass Roof
- Asphalt
Interior Spaces
- 2,500 Sq Ft Home
- 1-Story Property
- Wired For Data
- Ceiling Fan
- Wood Burning Fireplace
- Vinyl Clad Windows
- Fire and Smoke Detector
- Washer and Electric Dryer Hookup
Kitchen
- Double Oven
- Electric Range
- Granite Countertops
Flooring
- Wood
- Carpet
- Tile
Bedrooms and Bathrooms
- 3 Bedrooms
- 2 Full Bathrooms
Outdoor Features
- Spa
- Outdoor Fireplace
- Fire Pit
- Shed
- Pergola
- Storm Cellar or Shelter
Schools
- Silo Elementary And Middle School
- Silo High School
Horse Facilities and Amenities
- Horses Allowed On Property
Utilities
- Zoned Heating and Cooling
- Electric Water Heater
- High Speed Internet
Listing and Financial Details
- Home warranty included in the sale of the property
Community Details
Overview
- No Home Owners Association
- West End Heights Subdivision
Recreation
- Community Spa
Ownership History
Purchase Details
Home Financials for this Owner
Home Financials are based on the most recent Mortgage that was taken out on this home.Purchase Details
Home Financials for this Owner
Home Financials are based on the most recent Mortgage that was taken out on this home.Purchase Details
Home Financials for this Owner
Home Financials are based on the most recent Mortgage that was taken out on this home.Purchase Details
Purchase Details
Purchase Details
Similar Homes in the area
Home Values in the Area
Average Home Value in this Area
Purchase History
| Date | Type | Sale Price | Title Company |
|---|---|---|---|
| Warranty Deed | $352,000 | American Eagle Title | |
| Warranty Deed | $352,000 | American Eagle Title | |
| Interfamily Deed Transfer | -- | None Available | |
| Warranty Deed | $235,000 | Bryan County Abstract Co | |
| Warranty Deed | $149,000 | None Available | |
| Warranty Deed | $95,000 | -- | |
| Warranty Deed | $67,000 | -- |
Mortgage History
| Date | Status | Loan Amount | Loan Type |
|---|---|---|---|
| Previous Owner | $208,800 | New Conventional | |
| Previous Owner | $230,743 | FHA | |
| Previous Owner | $200,000 | Credit Line Revolving |
Property History
| Date | Event | Price | Change | Sq Ft Price |
|---|---|---|---|---|
| 12/16/2024 12/16/24 | Sold | $352,000 | -3.5% | $141 / Sq Ft |
| 11/14/2024 11/14/24 | Pending | -- | -- | -- |
| 10/24/2024 10/24/24 | Price Changed | $364,900 | -1.4% | $146 / Sq Ft |
| 10/21/2024 10/21/24 | Price Changed | $370,000 | -2.4% | $148 / Sq Ft |
| 08/30/2024 08/30/24 | Price Changed | $379,000 | -1.6% | $152 / Sq Ft |
| 08/01/2024 08/01/24 | For Sale | $385,000 | +63.8% | $154 / Sq Ft |
| 04/15/2019 04/15/19 | Sold | $235,000 | 0.0% | $94 / Sq Ft |
| 04/15/2019 04/15/19 | For Sale | $235,000 | -- | $94 / Sq Ft |
Tax History Compared to Growth
Tax History
| Year | Tax Paid | Tax Assessment Tax Assessment Total Assessment is a certain percentage of the fair market value that is determined by local assessors to be the total taxable value of land and additions on the property. | Land | Improvement |
|---|---|---|---|---|
| 2024 | $2,135 | $26,228 | $11,000 | $15,228 |
| 2023 | $2,135 | $25,464 | $11,000 | $14,464 |
| 2022 | $2,125 | $26,083 | $11,000 | $15,083 |
| 2021 | $2,072 | $26,083 | $11,000 | $15,083 |
| 2020 | $2,082 | $26,083 | $11,000 | $15,083 |
| 2019 | $1,426 | $17,910 | $4,030 | $13,880 |
| 2018 | $1,387 | $17,388 | $4,124 | $13,264 |
| 2017 | $1,170 | $16,882 | $4,119 | $12,763 |
| 2016 | $1,133 | $16,390 | $2,750 | $13,640 |
| 2015 | $1,133 | $16,390 | $2,750 | $13,640 |
| 2014 | $1,133 | $16,390 | $2,750 | $13,640 |
Agents Affiliated with this Home
-
Jason Hightower

Seller's Agent in 2024
Jason Hightower
American Dream Realty
(580) 564-6583
146 Total Sales
-
R
Seller's Agent in 2019
Robbie Aitken
Inactive Office
Map
Source: MLS Technology
MLS Number: 2427311
APN: 0000-14-06S-08E-3-007-00
- 327 Wilson Pkwy
- 6735 Wilson St
- 2247 W Mockingbird Ln
- 1930 W Mockingbird Ln
- 6065 Wilson St
- 3995 Folsom Rd
- 6063 Wilson St
- 001 Madison Ave
- 5905 Wilson St
- 226 Sunshine Ln
- 1424 Colt Dr
- 239 Church Rd
- 3668 N 49th Ave
- 1607 Kay St
- 205 Summit Cir
- 1516 Kay St
- 5402 Kimberly Rd
- 0 Springfield Ct
- 379 Madison St
- 5218 Kimberly Rd
