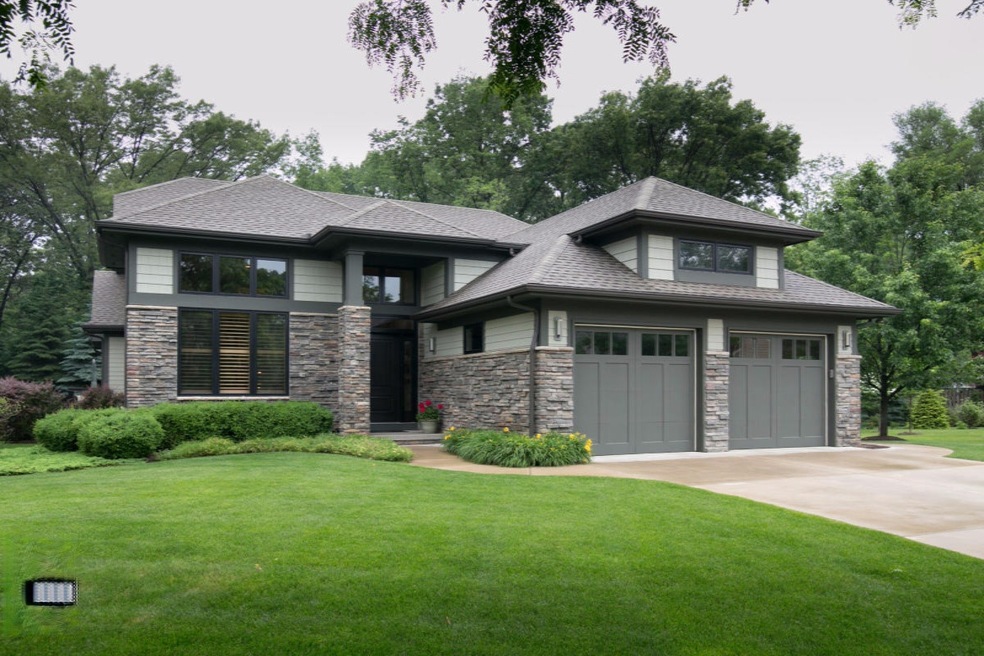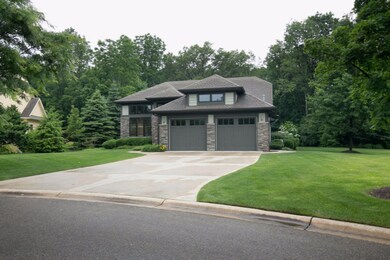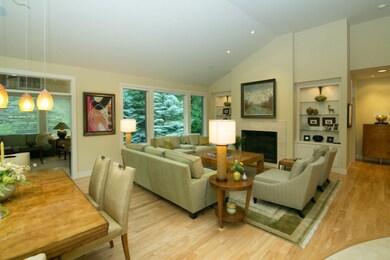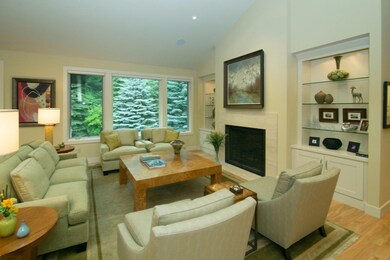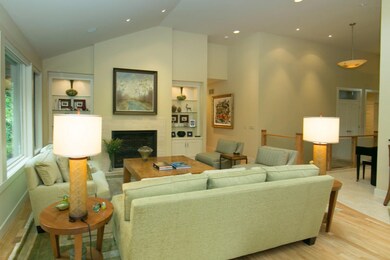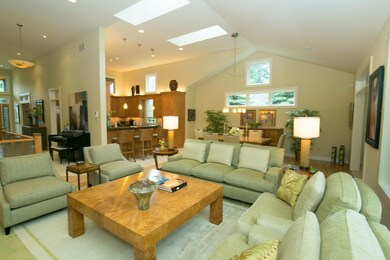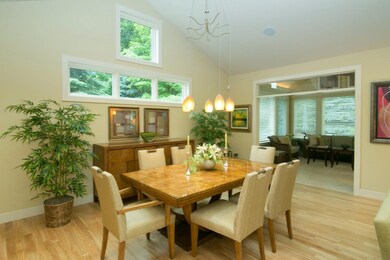
2886 Woodgate Ln Unit 8 Kalamazoo, MI 49008
Westnedge Hill NeighborhoodEstimated Value: $721,000 - $799,253
Highlights
- Deck
- Wood Flooring
- Bay Window
- Family Room with Fireplace
- Cul-De-Sac
- Wet Bar
About This Home
As of May 2018Custom luxury condo living on private street across from Kalamazoo Country Club. No detail was overlooked in this impeccable property by Glas Builders. Large main floor great room features fireplace with custom built-ins, maple floor & cathedral ceiling. Open floor plan has custom kitchen w/granite, high-end appliances, center island, breakfast bar and dining area with adjacent Sun Room; Master bedroom suite has coffered ceiling, indirect lighting, private bath with dual vanities, soaking tub & walk-in shower. Large den/office with custom built-ins, powder room & laundry complete this level. Lower daylight level has large family room w/fireplace, wet bar, 2 additional bedrooms with 2 full baths, office/workout room w/cork floor, & bedroom sized walk-in cedar closet. Additional features: Additional Features include security & sound systems. Large deck & beautifully landscaped private lot w/wooded backdrop.
Last Agent to Sell the Property
Judith VanderVeen
Prudential Preferred, REALTORS Listed on: 04/21/2017
Co-Listed By
Bill Virgo
Berkshire Hathaway HomeServices MI License #6501341301
Home Details
Home Type
- Single Family
Est. Annual Taxes
- $12,506
Year Built
- Built in 2005
Lot Details
- 0.51 Acre Lot
- Lot Dimensions are 49x187
- Cul-De-Sac
- Shrub
- Terraced Lot
- Sprinkler System
- Garden
HOA Fees
- $425 Monthly HOA Fees
Parking
- 2 Car Garage
- Garage Door Opener
Home Design
- Composition Roof
- HardiePlank Siding
Interior Spaces
- 4,167 Sq Ft Home
- 1-Story Property
- Wet Bar
- Ceiling Fan
- Gas Log Fireplace
- Low Emissivity Windows
- Insulated Windows
- Window Treatments
- Bay Window
- Window Screens
- Family Room with Fireplace
- 2 Fireplaces
- Living Room
- Dining Area
- Recreation Room with Fireplace
- Home Security System
Kitchen
- Built-In Oven
- Cooktop
- Microwave
- Dishwasher
- Kitchen Island
- Snack Bar or Counter
- Disposal
Flooring
- Wood
- Ceramic Tile
Bedrooms and Bathrooms
- 3 Bedrooms | 1 Main Level Bedroom
Laundry
- Laundry on main level
- Dryer
- Washer
Basement
- Basement Fills Entire Space Under The House
- Natural lighting in basement
Accessible Home Design
- Low Threshold Shower
- Doors with lever handles
Outdoor Features
- Deck
Utilities
- Humidifier
- Forced Air Heating and Cooling System
- Heating System Uses Natural Gas
- Natural Gas Water Heater
- Water Softener is Owned
Community Details
- Association fees include snow removal, lawn/yard care
- $1,000 HOA Transfer Fee
Ownership History
Purchase Details
Purchase Details
Home Financials for this Owner
Home Financials are based on the most recent Mortgage that was taken out on this home.Purchase Details
Similar Homes in Kalamazoo, MI
Home Values in the Area
Average Home Value in this Area
Purchase History
| Date | Buyer | Sale Price | Title Company |
|---|---|---|---|
| Decker Harold J | -- | None Available | |
| Decker Harold J | $610,000 | Title Re Source Agency | |
| Ware James S | $73,000 | First American |
Property History
| Date | Event | Price | Change | Sq Ft Price |
|---|---|---|---|---|
| 05/18/2018 05/18/18 | Sold | $610,000 | -11.6% | $146 / Sq Ft |
| 03/21/2018 03/21/18 | Pending | -- | -- | -- |
| 04/21/2017 04/21/17 | For Sale | $690,000 | -- | $166 / Sq Ft |
Tax History Compared to Growth
Tax History
| Year | Tax Paid | Tax Assessment Tax Assessment Total Assessment is a certain percentage of the fair market value that is determined by local assessors to be the total taxable value of land and additions on the property. | Land | Improvement |
|---|---|---|---|---|
| 2024 | $8,356 | $381,300 | $0 | $0 |
| 2023 | $7,964 | $331,500 | $0 | $0 |
| 2022 | $13,571 | $301,900 | $0 | $0 |
| 2021 | $13,122 | $277,100 | $0 | $0 |
| 2020 | $12,851 | $265,500 | $0 | $0 |
| 2019 | $12,251 | $247,600 | $0 | $0 |
| 2018 | $9,760 | $219,200 | $0 | $0 |
| 2017 | $13,435 | $213,400 | $0 | $0 |
| 2016 | $13,435 | $212,800 | $0 | $0 |
| 2015 | $13,435 | $201,900 | $0 | $0 |
| 2014 | $13,435 | $194,400 | $0 | $0 |
Agents Affiliated with this Home
-
J
Seller's Agent in 2018
Judith VanderVeen
Prudential Preferred, REALTORS
-
B
Seller Co-Listing Agent in 2018
Bill Virgo
Berkshire Hathaway HomeServices MI
-
Bob Oudsema

Buyer's Agent in 2018
Bob Oudsema
Berkshire Hathaway HomeServices MI
(269) 488-0235
29 Total Sales
Map
Source: Southwestern Michigan Association of REALTORS®
MLS Number: 17017474
APN: 06-28-376-008
- 1431 Edgemoor Ave
- 902 Edgemoor Ave
- 2705 Bronson Blvd
- 906 Wilshire Blvd
- 3517 Bronson Blvd
- 2226 Oakland Dr
- 2015 Chevy Chase Blvd
- 724 Garland Cir Unit D
- 1013 Lynn Ave
- 1028 Clover St
- 2425 University Ave
- 2338 Glenwood Dr
- 2216 Sheffield Dr
- 2318 Glenwood Dr
- 1833 Oakland Dr
- 2205 Ridge Rd
- 1813, 1817 S Westnedge Ave
- 1817 S Westnedge Ave
- 1813 S Westnedge Ave
- 2218 Logan Ave
- 2886 Woodgate Ln Unit 8
- 2894 Woodgate Ln Unit 7
- 2885 Woodgate Ln Unit 9
- 2748 Cloyster Ct
- 2898 Woodgate Ln Unit 6
- 2893 Woodgate Ln Unit 10
- 2752 Cloyster Ct
- 2740 Cloyster Ct
- 2900 Woodgate Ln Unit 5
- 1350 Whites Rd
- 2749 Cloyster Ct
- 2899 Woodgate Ln Unit 11
- 2903 Woodgate Ln Unit 12
- 2906 Woodgate Ln Unit 4
- 2732 Cloyster Ct
- 2882 Bronson Blvd
- 2880 Bronson Blvd
- 2909 Woodgate Ln
- 2733 Cloyster Ct
- 2888 Bronson Blvd
