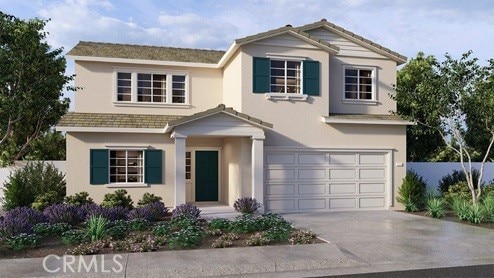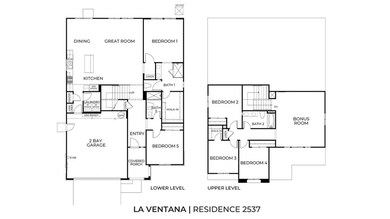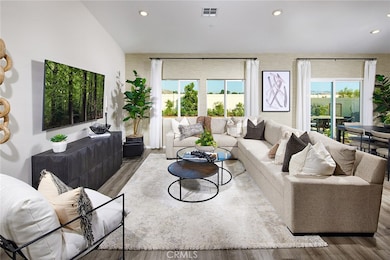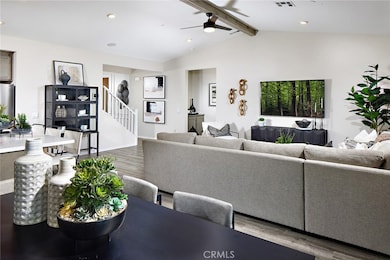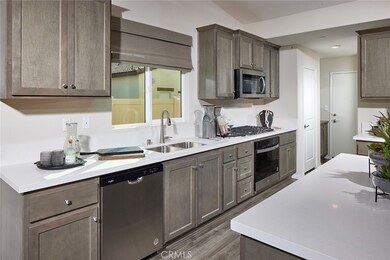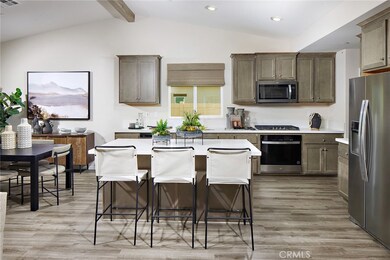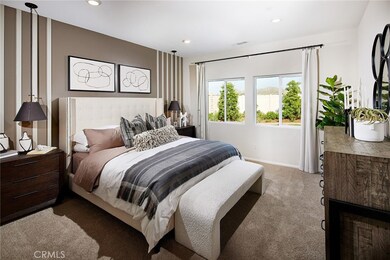28860 Camino Santiago Winchester, CA 92596
Estimated payment $3,750/month
Highlights
- Under Construction
- Main Floor Bedroom
- Great Room
- Open Floorplan
- Bonus Room
- Quartz Countertops
About This Home
NEW CONSTRUCTION in WINCHESTER - NO HOA and Corner Lot!! This 2,537-sf two-story home with a California Ranch façade lives like a single-story home with the Primary bedroom and ensuite bathroom downstairs and another downstairs bedroom and full bathroom! Upstairs you'll find a BONUS ROOM, 3 bedrooms and 1 full bathroom. The island kitchen includes Whirlpool stainless steel electric range, microwave, dishwasher, Bianco Tiza Quartz countertops with full backsplash at the range, a pantry closet, and the laundry room is tucked behind the kitchen area. This home also has Crisp White Shaker Styled Cabinetry throughout and Rustic Taupe vinyl flooring in main living areas and plush carpet in bedrooms, closets, stairs and BONUS room. To top it all off, the direct access 2-car garage is pre-plumbed for an electric car! This truly modern home has all the Smart Home features you would expect and, is FULLY LANDSCAPED and IRRIGATED in the front yard. The community is situated close to neighborhood parks, shopping and just minutes to freeway access AND has a beautiful future Community park with a tot-lot play area, basketball court, baseball field and picnic amenities for the entire family to enjoy. We anticipate the home will be ready for move-in February 2026 and we can't wait to partner with you to Welcome your buyers Home soon! All Electric Community on a Corner !!
Listing Agent
D R Horton America's Builder Brokerage Phone: 951-751-5438 License #01304901 Listed on: 11/16/2025

Co-Listing Agent
D R Horton America's Builder Brokerage Phone: 951-751-5438 License #02236061
Home Details
Home Type
- Single Family
Est. Annual Taxes
- $1,105
Year Built
- Built in 2025 | Under Construction
Lot Details
- 7,677 Sq Ft Lot
- Cul-De-Sac
- East Facing Home
- Vinyl Fence
- Block Wall Fence
- Drip System Landscaping
- Front Yard Sprinklers
Parking
- 2 Car Attached Garage
- 2 Open Parking Spaces
- Parking Available
- Driveway
Home Design
- Entry on the 1st floor
- Tile Roof
- Concrete Roof
- Stucco
Interior Spaces
- 2,537 Sq Ft Home
- 2-Story Property
- Open Floorplan
- Recessed Lighting
- Double Pane Windows
- Window Screens
- Entryway
- Great Room
- Family Room Off Kitchen
- Bonus Room
Kitchen
- Open to Family Room
- Eat-In Kitchen
- Breakfast Bar
- Electric Range
- Microwave
- Dishwasher
- ENERGY STAR Qualified Appliances
- Kitchen Island
- Quartz Countertops
- Disposal
Flooring
- Carpet
- Vinyl
Bedrooms and Bathrooms
- 5 Bedrooms | 2 Main Level Bedrooms
- Walk-In Closet
- 3 Full Bathrooms
- Dual Vanity Sinks in Primary Bathroom
- Bathtub with Shower
- Walk-in Shower
- Exhaust Fan In Bathroom
Laundry
- Laundry Room
- Laundry on upper level
- Washer and Electric Dryer Hookup
Home Security
- Smart Home
- Fire and Smoke Detector
- Fire Sprinkler System
Outdoor Features
- Exterior Lighting
- Rain Gutters
Utilities
- Forced Air Zoned Heating and Cooling System
- Underground Utilities
- Tankless Water Heater
Community Details
- No Home Owners Association
- Built by D R Horton
Listing and Financial Details
- Tax Lot 71
- Tax Tract Number 31100
- Assessor Parcel Number 461451037
Map
Home Values in the Area
Average Home Value in this Area
Tax History
| Year | Tax Paid | Tax Assessment Tax Assessment Total Assessment is a certain percentage of the fair market value that is determined by local assessors to be the total taxable value of land and additions on the property. | Land | Improvement |
|---|---|---|---|---|
| 2025 | $1,105 | $72,795 | $72,795 | -- |
| 2023 | $727 | $36,918 | $36,918 | $0 |
| 2022 | $380 | $5,944 | $5,944 | $0 |
| 2021 | $377 | $5,828 | $5,828 | $0 |
| 2020 | $371 | $5,769 | $5,769 | $0 |
| 2019 | $370 | $5,656 | $5,656 | $0 |
Property History
| Date | Event | Price | List to Sale | Price per Sq Ft |
|---|---|---|---|---|
| 11/16/2025 11/16/25 | For Sale | $693,990 | -- | $274 / Sq Ft |
Source: California Regional Multiple Listing Service (CRMLS)
MLS Number: SW25261516
APN: 461-451-037
- 28872 Camino Santiago
- 28884 Camino Santiago
- 30582 Camino Del Sur
- 28859 Camino Santiago
- 28871 Camino Santiago
- 30608 Camino Del Sur
- 30614 Camino Del Sur
- 30644 Camino Del Sur
- 30656 Camino Del Sur
- 30654 Corte Avila
- 30678 Corte Avila
- 30681 Camino Del Sur
- 28874 Camino de Vista
- 28898 Camino de Vista
- 29168 Cahill Ct
- 30760 Vera Cruz Cir
- 28876 Camaro Dr
- 30432 Genesis Ct
- 30779 Le Baron Ct
- 30524 Malibu Dr
- 30622 Dart Ct
- 30763 Operetta St
- 29667 Bison Rd
- 28410 Pinon Ct
- 29736 Peppercorn Cir
- 28357 Cats Claw Dr
- 30922 Farmhouse Ct
- 29601 Tulipwood St
- 29394 Cumaru Ct
- 29553 Tulipwood St
- 29577 Longshore Dr
- 29405 Cumaru Ct
- 29411 Cumaru Ct
- 29370 Cumaru Ct
- 29376 Cumaru Ct
- 29382 Cumaru Ct
- 29449 White Ash Ct
- 29461 White Ash Ct
- 27964 Mead Ct
- 29260 El Presidio Ln
