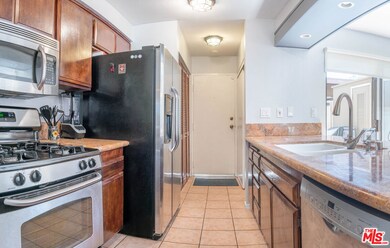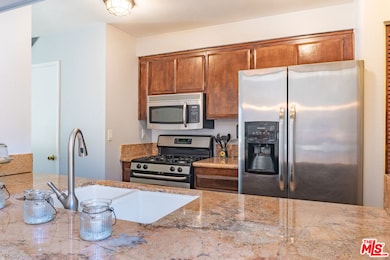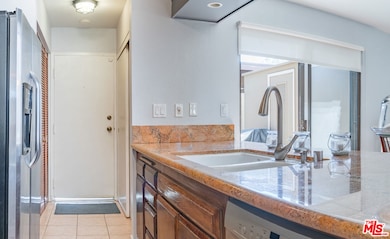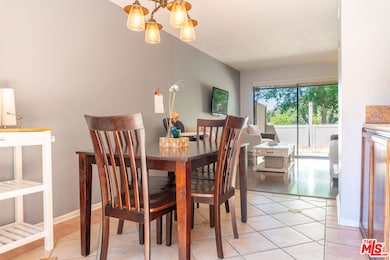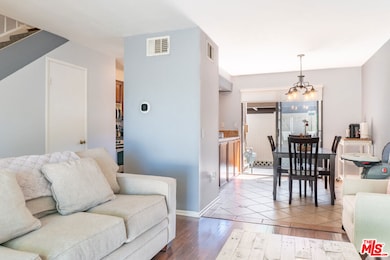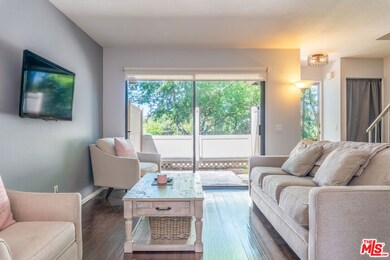
28867 Conejo View Dr Agoura Hills, CA 91301
Estimated payment $4,164/month
Highlights
- In Ground Pool
- View of Trees or Woods
- Clubhouse
- Sumac Elementary School Rated A
- 2.42 Acre Lot
- Engineered Wood Flooring
About This Home
Welcome to a quieter part of town. Enjoy ample green space, tranquil flora and fauna everywhere. Experience Agoura Hills, bike paths, farmers markets, parks, restaurants, and relaxed resort-like living. Designed in a sleek contemporary style, this townhome features newer laminate flooring throughout, enhancing its fresh and modern feel. The bright, open-concept layout seamlessly connects the living and dining areas to the upgraded kitchen, where you'll find crisp clean countertops, a spacious breakfast bar, newer cabinetry, a stainless steel sink, and sleek stainless steel appliances. Recessed lighting enhances the home's stylish ambiance. Two generous bedrooms up, offering a large closet, stylishly updated. An in unit washer and dryer, and an upgraded hall bath with custom tile work. Step outside to the spacious private patio, designed for both privacy and flexibility. 2 patios to allow you to enjoy your view of the lush greenbelt and open common areas, making it the perfect spot to unwind or entertain. A convenient storage closet and a dedicated carport space right next to the unit add to the home's appeal. Located in the award-winning Las Virgenes School District. The Annandale community offers resort-style amenities, including a pool, spa, and clubhouse. This stylish, move-in-ready home offers the perfect blend of modern design, convenience, and location.
Property Details
Home Type
- Condominium
Est. Annual Taxes
- $5,611
Year Built
- Built in 1976
HOA Fees
- $470 Monthly HOA Fees
Property Views
- Woods
- Park or Greenbelt
Home Design
- Shingle Roof
- Composition Roof
- Stucco
Interior Spaces
- 981 Sq Ft Home
- 2-Story Property
Kitchen
- Open to Family Room
- Breakfast Bar
- Oven
- Electric Cooktop
- Granite Countertops
Flooring
- Engineered Wood
- Laminate
Bedrooms and Bathrooms
- 2 Bedrooms
- All Upper Level Bedrooms
- Bathtub with Shower
Laundry
- Laundry Room
- Dryer
- Washer
Parking
- 1 Parking Space
- Carport
Pool
- In Ground Pool
- Spa
- Gunite Pool
Utilities
- Heating Available
Listing and Financial Details
- Assessor Parcel Number 2048-009-079
Community Details
Overview
- 31 Units
- Association Phone (626) 967-7921
- Greenbelt
Amenities
- Clubhouse
Recreation
- Community Pool
- Community Spa
Pet Policy
- Pets Allowed
Map
Home Values in the Area
Average Home Value in this Area
Tax History
| Year | Tax Paid | Tax Assessment Tax Assessment Total Assessment is a certain percentage of the fair market value that is determined by local assessors to be the total taxable value of land and additions on the property. | Land | Improvement |
|---|---|---|---|---|
| 2024 | $5,611 | $478,467 | $338,154 | $140,313 |
| 2023 | $5,513 | $469,086 | $331,524 | $137,562 |
| 2022 | $5,347 | $459,889 | $325,024 | $134,865 |
| 2021 | $5,335 | $450,872 | $318,651 | $132,221 |
| 2019 | $5,148 | $437,500 | $309,200 | $128,300 |
| 2018 | $4,595 | $377,400 | $249,696 | $127,704 |
| 2016 | $3,717 | $304,574 | $188,024 | $116,550 |
| 2015 | $3,657 | $300,000 | $185,200 | $114,800 |
| 2014 | $3,905 | $320,000 | $239,000 | $81,000 |
Property History
| Date | Event | Price | Change | Sq Ft Price |
|---|---|---|---|---|
| 06/10/2025 06/10/25 | Price Changed | $579,000 | -1.7% | $590 / Sq Ft |
| 05/19/2025 05/19/25 | Price Changed | $589,000 | -1.8% | $600 / Sq Ft |
| 04/24/2025 04/24/25 | For Sale | $599,900 | +37.3% | $612 / Sq Ft |
| 11/16/2018 11/16/18 | Sold | $437,000 | 0.0% | $445 / Sq Ft |
| 10/17/2018 10/17/18 | Pending | -- | -- | -- |
| 10/05/2018 10/05/18 | For Sale | $437,000 | +18.1% | $445 / Sq Ft |
| 08/30/2016 08/30/16 | Sold | $370,000 | 0.0% | $377 / Sq Ft |
| 07/31/2016 07/31/16 | Pending | -- | -- | -- |
| 07/19/2016 07/19/16 | For Sale | $370,000 | +23.3% | $377 / Sq Ft |
| 07/11/2014 07/11/14 | Sold | $300,000 | +13.2% | $306 / Sq Ft |
| 04/16/2014 04/16/14 | Pending | -- | -- | -- |
| 01/25/2014 01/25/14 | For Sale | $265,000 | -- | $270 / Sq Ft |
Purchase History
| Date | Type | Sale Price | Title Company |
|---|---|---|---|
| Grant Deed | $437,500 | Progressive Title Company | |
| Grant Deed | $370,000 | Progressive Title Company | |
| Interfamily Deed Transfer | -- | None Available | |
| Grant Deed | $300,000 | Fatco | |
| Grant Deed | $395,000 | Equity Title Company | |
| Interfamily Deed Transfer | -- | Fidelity National Title Co |
Mortgage History
| Date | Status | Loan Amount | Loan Type |
|---|---|---|---|
| Closed | $342,100 | New Conventional | |
| Closed | $381,200 | New Conventional | |
| Closed | $392,500 | New Conventional | |
| Previous Owner | $351,500 | New Conventional | |
| Previous Owner | $290,000 | New Conventional | |
| Previous Owner | $79,000 | Stand Alone Second | |
| Previous Owner | $79,000 | Stand Alone Second | |
| Previous Owner | $296,250 | Unknown | |
| Previous Owner | $89,000 | No Value Available |
Similar Homes in Agoura Hills, CA
Source: The MLS
MLS Number: 25528441
APN: 2048-009-079
- 28839 Conejo View Dr
- 28729 Conejo View Dr
- 28654 Conejo View Dr
- 28915 Thousand Oaks Blvd Unit 185
- 28947 Thousand Oaks Blvd Unit 134
- 5800 Kanan Rd Unit 280
- 5800 Kanan Rd Unit 181
- 5800 Kanan Rd Unit 247
- 28461 Driver Ave
- 5 Kanan Rd
- 29140 Quail Run Dr
- 29121 Thousand Oaks Blvd Unit C
- 29153 Oakpath Dr
- 5704 Skyview Way Unit E
- 5704 Skyview Way Unit B
- 5259 Lewis Rd
- 28343 Foothill Dr
- 53 Foothill Dr
- 5354 Lewis Rd
- 5453 Softwind Way

