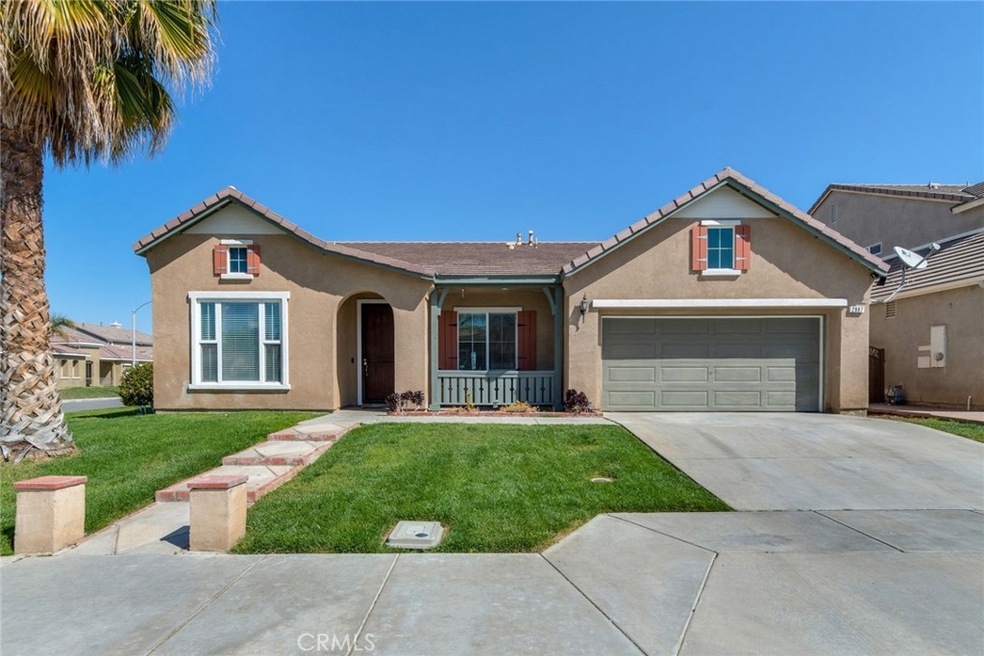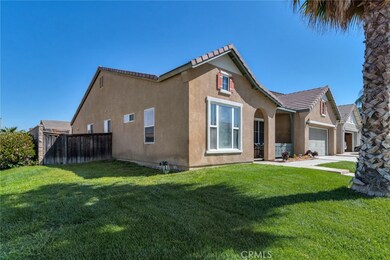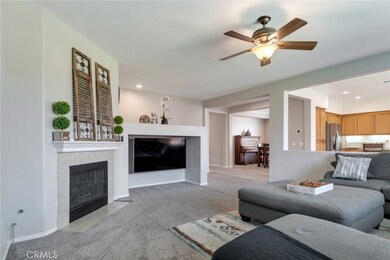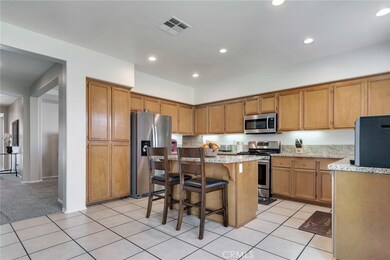
2887 Tuberose Dr San Jacinto, CA 92582
Highlights
- Golf Course Community
- Open Floorplan
- Community Lake
- Primary Bedroom Suite
- Mountain View
- 2-minute walk to Terrazzo Park
About This Home
As of May 2021Super clean, well-maintained, open concept, SINGLE STORY home in desirable neighborhood PRICED TO SELL! This 4 bedroom, 3 bath home, located in west San Jacinto lies at the base of the San Jacinto Mountains, close to neighborhood parks, hiking, boating, and fishing. This home is perfect for a growing family, retirees, or anywhere in between! The kitchen is open to the family room and includes all new appliances, granite countertops and island. Bonus room next to kitchen perfect for formal dining room, game room, or office. The owner's suite includes a huge walk in closet, separate soaking tub, shower and dual sinks. The home is situated on a flat corner lot with plenty of room available for RV parking on the side of the home. This home will go fast, so put your offers in quickly!
Last Agent to Sell the Property
Leasa Cleland Roulier
Keller Williams Realty License #02063979 Listed on: 04/08/2021

Home Details
Home Type
- Single Family
Est. Annual Taxes
- $8,547
Year Built
- Built in 2005
Lot Details
- 7,841 Sq Ft Lot
- Wood Fence
- Brick Fence
- Fence is in good condition
- Drip System Landscaping
- Corner Lot
- Rectangular Lot
- Paved or Partially Paved Lot
- Level Lot
- Front and Back Yard Sprinklers
- Private Yard
- Lawn
- Back and Front Yard
- Density is up to 1 Unit/Acre
Parking
- 3 Car Direct Access Garage
- Parking Available
- Front Facing Garage
- Tandem Garage
- Two Garage Doors
- Garage Door Opener
- Driveway Up Slope From Street
- RV Potential
Property Views
- Mountain
- Neighborhood
Home Design
- Spanish Architecture
- Mediterranean Architecture
- Turnkey
- Slab Foundation
Interior Spaces
- 2,419 Sq Ft Home
- 1-Story Property
- Open Floorplan
- High Ceiling
- Ceiling Fan
- Gas Fireplace
- Awning
- Insulated Windows
- Blinds
- Window Screens
- Sliding Doors
- Panel Doors
- Entryway
- Family Room with Fireplace
- Family Room Off Kitchen
- Dining Room
- Den
- Game Room
- Utility Room
Kitchen
- Open to Family Room
- Electric Oven
- Self-Cleaning Oven
- Gas Cooktop
- Free-Standing Range
- Dishwasher
- Kitchen Island
- Granite Countertops
Flooring
- Carpet
- Tile
- Vinyl
Bedrooms and Bathrooms
- 4 Main Level Bedrooms
- Primary Bedroom Suite
- Walk-In Closet
- 3 Full Bathrooms
- Makeup or Vanity Space
- Dual Vanity Sinks in Primary Bathroom
- Private Water Closet
- Low Flow Toliet
- Soaking Tub
- Bathtub with Shower
- Separate Shower
- Low Flow Shower
- Closet In Bathroom
Laundry
- Laundry Room
- Gas Dryer Hookup
Home Security
- Fire and Smoke Detector
- Fire Sprinkler System
Accessible Home Design
- Halls are 48 inches wide or more
- Doors swing in
- No Interior Steps
- More Than Two Accessible Exits
- Low Pile Carpeting
- Accessible Parking
Outdoor Features
- Concrete Porch or Patio
- Exterior Lighting
- Rain Gutters
Location
- Property is near a park
- Suburban Location
Utilities
- Central Heating and Cooling System
- Heating System Uses Natural Gas
- Underground Utilities
- Natural Gas Connected
- Gas Water Heater
- Phone Available
- Cable TV Available
Listing and Financial Details
- Tax Lot 194
- Tax Tract Number 30828
- Assessor Parcel Number 432233034
Community Details
Overview
- No Home Owners Association
- Community Lake
- Near a National Forest
- Foothills
- Mountainous Community
Recreation
- Golf Course Community
- Park
- Hiking Trails
- Bike Trail
Ownership History
Purchase Details
Home Financials for this Owner
Home Financials are based on the most recent Mortgage that was taken out on this home.Purchase Details
Home Financials for this Owner
Home Financials are based on the most recent Mortgage that was taken out on this home.Purchase Details
Home Financials for this Owner
Home Financials are based on the most recent Mortgage that was taken out on this home.Purchase Details
Purchase Details
Purchase Details
Home Financials for this Owner
Home Financials are based on the most recent Mortgage that was taken out on this home.Purchase Details
Home Financials for this Owner
Home Financials are based on the most recent Mortgage that was taken out on this home.Similar Homes in San Jacinto, CA
Home Values in the Area
Average Home Value in this Area
Purchase History
| Date | Type | Sale Price | Title Company |
|---|---|---|---|
| Quit Claim Deed | -- | Chicago Title | |
| Grant Deed | $436,000 | Chicago Title | |
| Grant Deed | $325,000 | First American Title Company | |
| Grant Deed | $127,500 | Ticor Title Company Of Ca | |
| Trustee Deed | $136,849 | Servicelink | |
| Grant Deed | $381,000 | New Century Title Company | |
| Grant Deed | $307,000 | Chicago |
Mortgage History
| Date | Status | Loan Amount | Loan Type |
|---|---|---|---|
| Open | $415,160 | New Conventional | |
| Previous Owner | $316,941 | FHA | |
| Previous Owner | $319,113 | FHA | |
| Previous Owner | $488,000 | Stand Alone Refi Refinance Of Original Loan | |
| Previous Owner | $165,000 | Stand Alone Refi Refinance Of Original Loan | |
| Previous Owner | $76,200 | Stand Alone Second | |
| Previous Owner | $304,800 | Purchase Money Mortgage | |
| Previous Owner | $245,360 | Stand Alone First |
Property History
| Date | Event | Price | Change | Sq Ft Price |
|---|---|---|---|---|
| 05/26/2021 05/26/21 | Sold | $436,000 | +15.4% | $180 / Sq Ft |
| 04/14/2021 04/14/21 | Pending | -- | -- | -- |
| 04/14/2021 04/14/21 | For Sale | $377,900 | -13.3% | $156 / Sq Ft |
| 04/11/2021 04/11/21 | Off Market | $436,000 | -- | -- |
| 04/08/2021 04/08/21 | For Sale | $377,900 | +16.3% | $156 / Sq Ft |
| 05/23/2019 05/23/19 | Sold | $325,000 | 0.0% | $134 / Sq Ft |
| 04/04/2019 04/04/19 | For Sale | $325,000 | -- | $134 / Sq Ft |
Tax History Compared to Growth
Tax History
| Year | Tax Paid | Tax Assessment Tax Assessment Total Assessment is a certain percentage of the fair market value that is determined by local assessors to be the total taxable value of land and additions on the property. | Land | Improvement |
|---|---|---|---|---|
| 2025 | $8,547 | $492,959 | $49,683 | $443,276 |
| 2023 | $8,547 | $464,528 | $46,818 | $417,710 |
| 2022 | $8,258 | $444,720 | $45,900 | $398,820 |
| 2021 | $6,812 | $334,933 | $46,375 | $288,558 |
| 2020 | $6,660 | $331,500 | $45,900 | $285,600 |
| 2019 | $4,455 | $145,937 | $45,936 | $100,001 |
| 2018 | $4,466 | $143,077 | $45,036 | $98,041 |
| 2017 | $4,315 | $140,272 | $44,153 | $96,119 |
| 2016 | $4,032 | $137,523 | $43,288 | $94,235 |
| 2015 | $4,273 | $135,459 | $42,639 | $92,820 |
| 2014 | $4,211 | $132,806 | $41,804 | $91,002 |
Agents Affiliated with this Home
-
L
Seller's Agent in 2021
Leasa Cleland Roulier
Keller Williams Realty
-
JENNY BUSTAMANTE

Buyer's Agent in 2021
JENNY BUSTAMANTE
ALTICORE REALTY
(562) 544-4696
11 Total Sales
-
Ashley Cooper

Seller's Agent in 2019
Ashley Cooper
Cooper Real Estate Group
(951) 719-0062
470 Total Sales
-
Jordona Hertz

Seller Co-Listing Agent in 2019
Jordona Hertz
The Hertz Group
(619) 269-0999
258 Total Sales
-
Steve Osborne

Buyer's Agent in 2019
Steve Osborne
First Team Real Estate
(951) 313-1439
45 Total Sales
Map
Source: California Regional Multiple Listing Service (CRMLS)
MLS Number: IG21066994
APN: 432-233-034
- 2819 Eureka Rd
- 230 Northwood Ave
- 278 Overleaf Way
- 477 Overleaf Way
- 557 Peregrine Ln
- 594 Hyacinth Rd
- 3003 Desiree Dr
- 2971 Desiree Dr
- 705 Longhorn Dr
- 3025 Desiree Dr
- 3075 Desiree Dr
- 3055 Desiree Dr
- 2961 Desiree Dr
- 2951 Desiree Dr
- 3094 Crooked Branch Way
- 722 Belmont Ln
- 735 Belmont Ln
- 748 Longhorn Dr
- 736 Belmont Ln
- 749 Belmont Ln






