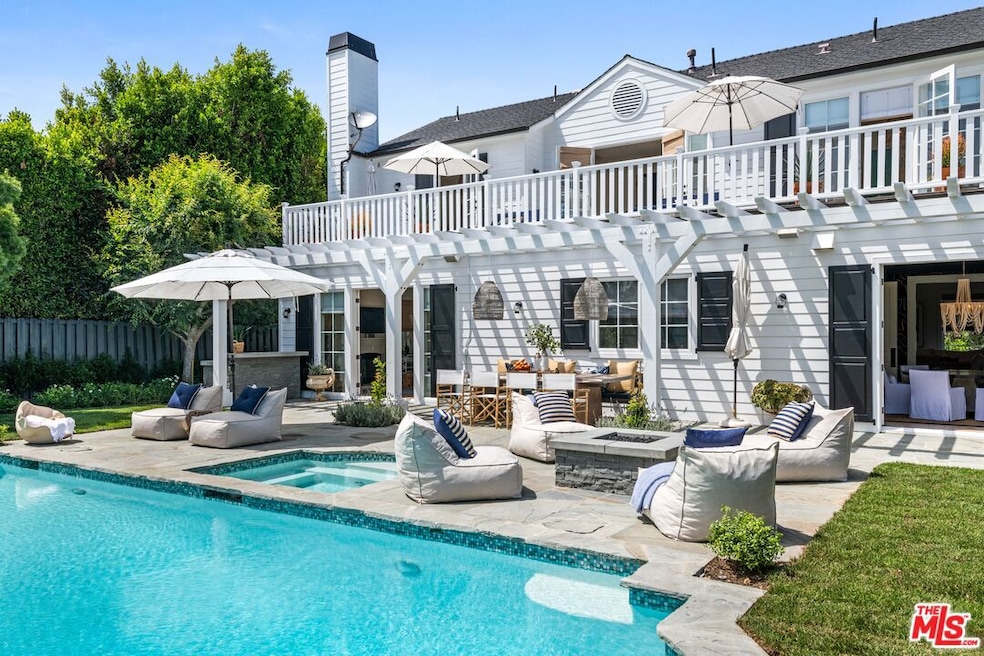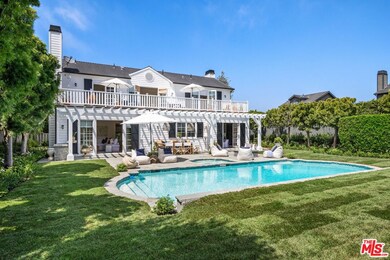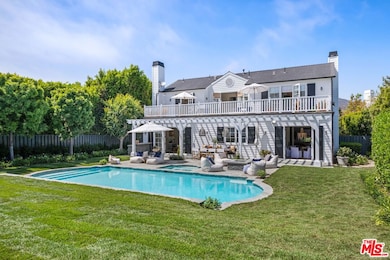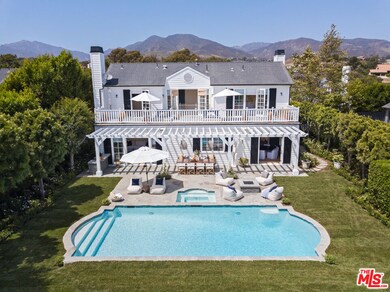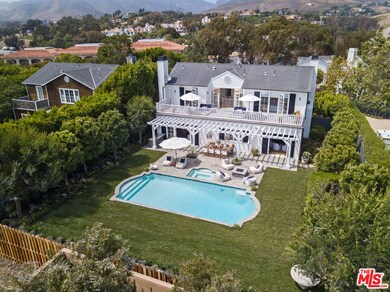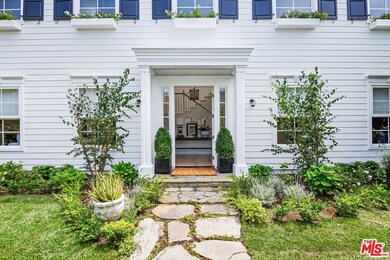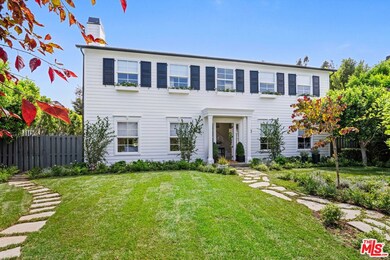28870 Hampton Place Malibu, CA 90265
Point Dume NeighborhoodHighlights
- 24-Hour Security
- Heated In Ground Pool
- Deck
- Malibu Elementary School Rated A
- Cape Cod Architecture
- Family Room with Fireplace
About This Home
Elegant and impeccable, this traditional Cape Cod home sits at the end of cul-de-sac in a gated community on Point Dume with beach key access. The gourmet chefs kitchen has been designed and outfitted by Clive Christian. French doors seamlessly open the kitchen and living room to a trellis covered outdoor dining and sitting area. The professionally landscaped back yard is an entertainers dream with a large pool, rose gardens and built in bbq and fire pit. The interior features high beamed ceilings, hardwood floors, and windows and decks that overlook the manicured grounds. The interior rooms are categorized by a formal living room with fireplace, formal dining room, sun-filled family room with fireplace gourmet kitchen with chandelier island, Calcutta marble countertops, breakfast/lunch dining area, and custom designed office/bedroom. Upstairs landings open onto full-width deck overlooking the gardens. There are three bedrooms all decorator designed with an owner's suite with a private deck and a spa style bath with custom closets and marble floors, plus two additional bedrooms. Detached is a two-car garage with built-in storage and guest parking.
Home Details
Home Type
- Single Family
Est. Annual Taxes
- $39,398
Year Built
- Built in 2003 | Remodeled
Lot Details
- 0.34 Acre Lot
- Wood Fence
- Property is zoned LCC2-CH*
HOA Fees
- $170 Monthly HOA Fees
Home Design
- Cape Cod Architecture
- Shingle Roof
Interior Spaces
- 2,956 Sq Ft Home
- 2-Story Property
- Furnished
- Built-In Features
- Ceiling Fan
- Gas Fireplace
- Plantation Shutters
- Drapes & Rods
- Family Room with Fireplace
- Living Room with Fireplace
- Dining Area
- Pool Views
- Alarm System
- Laundry Room
Kitchen
- Breakfast Area or Nook
- Open to Family Room
- Oven or Range
- Microwave
- Freezer
- Ice Maker
- Dishwasher
- Marble Countertops
- Disposal
Flooring
- Wood
- Marble
Bedrooms and Bathrooms
- 4 Bedrooms
- 3 Full Bathrooms
Parking
- 6 Car Detached Garage
- Parking Storage or Cabinetry
- Automatic Gate
- Guest Parking
- On-Street Parking
Pool
- Heated In Ground Pool
- Heated Spa
- In Ground Spa
Outdoor Features
- Deck
- Front Porch
Utilities
- Central Heating and Cooling System
- Septic Tank
- Cable TV Available
Listing and Financial Details
- Security Deposit $50,000
- Tenant pays for air cond/heat maint, cable TV, electricity, gas, insurance, janitorial service, move in fee, move out fee, trash collection, water
- Month-to-Month Lease Term
- Negotiable Lease Term
- Assessor Parcel Number 4466-019-038
Community Details
Pet Policy
- Call for details about the types of pets allowed
Additional Features
- 24-Hour Security
Map
Source: The MLS
MLS Number: 25549965
APN: 4466-019-038
- 28901 Selfridge Dr
- 28869 Selfridge Dr
- 6482 Cavalleri Rd
- 6451 Kanan Dume Rd
- 28908 Wight Rd
- 6400 Kanan Dume Rd
- 28837 Selfridge Dr
- 28907 Wight Rd
- 6522 Wildlife Rd
- 6178 Galahad Rd
- 6435 Zumirez Dr Unit 8
- 6435 Zumirez Dr Unit 2
- 6435 Zumirez Dr Unit 10
- 6435 Zumirez Dr Unit 9
- 6435 Zumirez Dr Unit 17
- 6130 Galahad Rd
- 6756 Dume Dr
- 6112 Galahad
- 6754 Dume Dr
- 29215 Larkspur Ln
- 6471 Kanan Dume Rd
- 6472 Cavalleri Rd
- 6456 Cavalleri Rd Unit Malibu Gardens townhome
- 6484 Cavalleri Rd Unit 6484
- 6491 Kanan Dume Rd
- 28861 Selfridge Dr
- 28908 W Beach Ln
- 28837 Selfridge Dr Unit A
- 29051 Pacific Coast Hwy
- 28711 Pacific Coast Hwy
- 28711 Pacific Coast Hwy Unit 30
- 6435 Zumirez Dr Unit 2
- 6300 Zuma Mesa Dr
- 6715 Fernhill Dr
- 28942 Boniface Dr
- 6130 Galahad Rd
- 6502 Dume Dr
- 6401 Zumirez Dr
- 6505 Dume Dr Unit B
- 6755 Dume Dr
