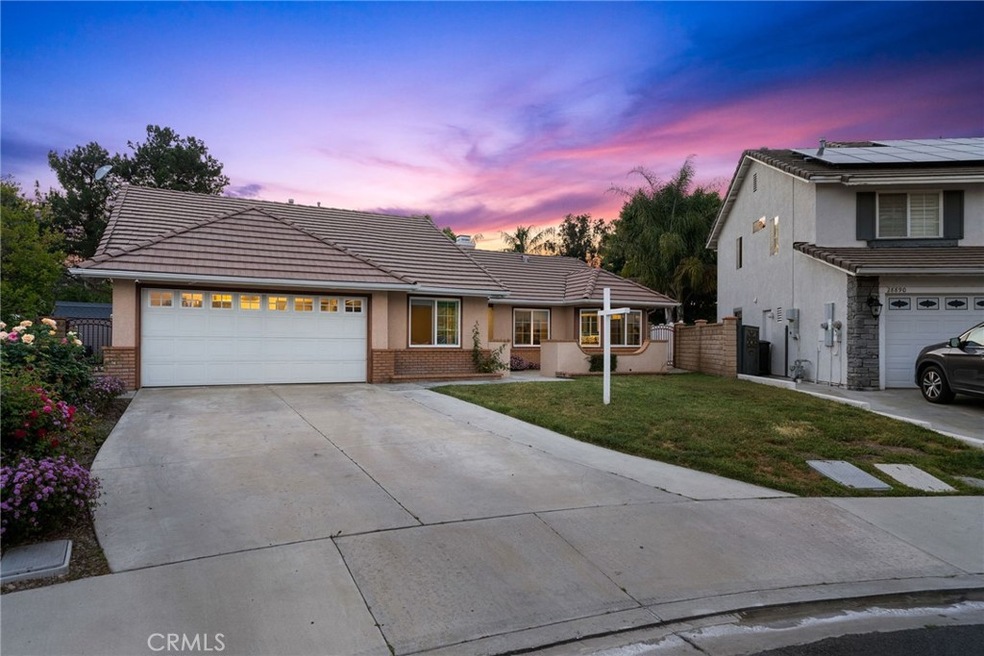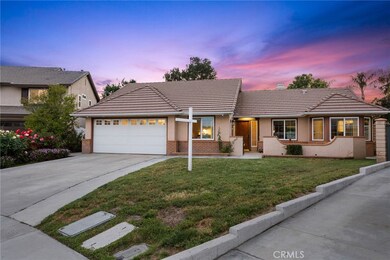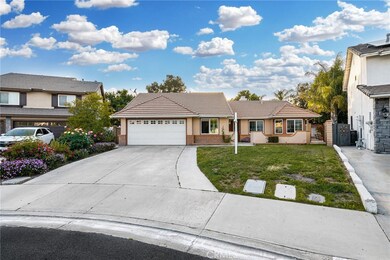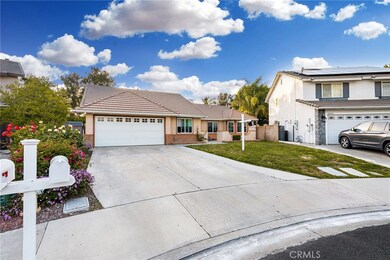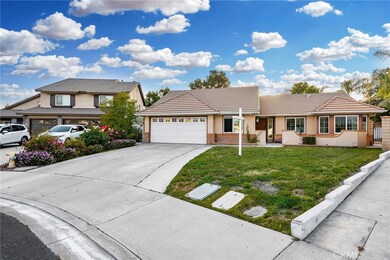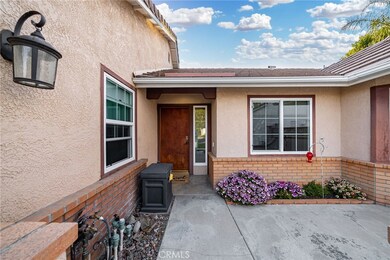
28876 Biarritz Ct Menifee, CA 92584
Menifee Lakes NeighborhoodHighlights
- Private Pool
- View of Trees or Woods
- Fireplace in Kitchen
- Primary Bedroom Suite
- Updated Kitchen
- Contemporary Architecture
About This Home
As of June 2023Stunningly spacious 4-bedroom, 2-bathroom single-story home with 1849 square feet of living space, located in the Menifee Lakes Estates neighborhood, a highly desirable area in Menifee. The home is the only single-story at the end of a cul-de-sac, providing a private and peaceful setting. The front courtyard greets you and makes for a tranquil front yard sitting atmosphere, that also wraps around to the side gate to your backyard pool. The Front cozy Family room with a double-sided gas fireplace with dual paned windows welcomes you. The home's interior has been recently updated, featuring a google hub white kitchen lavishly covered in black diamond speckled quartz with custom glass backsplash with soft-close cabinets and all stainless steel matching LG appliances including double ovens, microwave, dishwasher, and refrigerator that will convey with the house! The new porcelain tiled flooring that looks like wood adds warmth and elegance to the home. Each of the 4 bedrooms features ceiling fans and some have crown molding, providing a comfortable and stylish space. One of the bedrooms has custom built-ins inside the mirror sliding door closet. The hallway bathroom is a functional and beautiful space that includes a tub/shower combination, a toilet, and a vanity. The custom-tiled backsplash behind the sink and halfway up the wall adds a touch of elegance to the bathroom, while also making it easy to clean and maintain. The indoor laundry room is a convenient hallway location, right before the entrance into your 2-car remote-controlled garage with a brand new whole-house water softener system. Spacious primary bedroom suite that is designed for comfort/relaxation. The primary bedroom is comprised of two separate rooms, one of which is an oversized bedroom, while the other serves as a living room retreat that could have been a fifth bedroom. The primary bedroom suite also includes an en-suite zen retreat bathroom that features dual sinks, a soaking tub, a walk-in shower, and a massively oversized walk-in closet with custom built-in features. Primary bedroom also has a sliding glass door that opens up to your backyard concrete patio area/pool. The backyard retreat is 2 patio areas, a grass area with trees and your pool is child-safety gated, providing a safe and enjoyable outdoor space. New dual-paned windows and recessed lighting have been installed, making the home light and bright. New backyard white vinyl fence. Air ducts were replaced. Nest camera system.
Last Agent to Sell the Property
COLDWELL BANKER ASSOC BRKR/MEN License #01985202 Listed on: 05/17/2023

Last Buyer's Agent
Margaret Massarotti
T.N.G. Real Estate Consultants License #02038860

Home Details
Home Type
- Single Family
Est. Annual Taxes
- $7,460
Year Built
- Built in 1990
Lot Details
- 10,019 Sq Ft Lot
- Cul-De-Sac
- Wrought Iron Fence
- Vinyl Fence
- Landscaped
- Front and Back Yard Sprinklers
- Private Yard
- Lawn
- Back and Front Yard
- Density is up to 1 Unit/Acre
- Property is zoned SP ZONE
HOA Fees
- $89 Monthly HOA Fees
Parking
- 2 Car Attached Garage
- Parking Available
- Front Facing Garage
- Two Garage Doors
- Garage Door Opener
- Driveway Up Slope From Street
Property Views
- Woods
- Pool
- Neighborhood
- Courtyard
Home Design
- Contemporary Architecture
- Turnkey
- Planned Development
- Permanent Foundation
- Fire Rated Drywall
- Tile Roof
- Pre-Cast Concrete Construction
- Stucco
Interior Spaces
- 1,849 Sq Ft Home
- 1-Story Property
- Built-In Features
- Bar
- Crown Molding
- Cathedral Ceiling
- Ceiling Fan
- Two Way Fireplace
- Gas Fireplace
- Double Pane Windows
- Insulated Windows
- Sliding Doors
- Entryway
- Family Room with Fireplace
- Family or Dining Combination
Kitchen
- Updated Kitchen
- Breakfast Area or Nook
- Eat-In Kitchen
- Double Oven
- Microwave
- Dishwasher
- Granite Countertops
- Pots and Pans Drawers
- Self-Closing Drawers and Cabinet Doors
- Utility Sink
- Disposal
- Fireplace in Kitchen
Flooring
- Carpet
- Tile
Bedrooms and Bathrooms
- 4 Main Level Bedrooms
- Primary Bedroom Suite
- Walk-In Closet
- Mirrored Closets Doors
- Bathroom on Main Level
- 2 Full Bathrooms
- Dual Vanity Sinks in Primary Bathroom
- Private Water Closet
- Soaking Tub
- Bathtub with Shower
- Separate Shower
- Closet In Bathroom
Laundry
- Laundry Room
- Washer Hookup
Home Security
- Carbon Monoxide Detectors
- Fire and Smoke Detector
Accessible Home Design
- More Than Two Accessible Exits
- Accessible Parking
Pool
- Private Pool
- Fence Around Pool
Outdoor Features
- Concrete Porch or Patio
- Shed
Schools
- Callie Kirkpatrick Elementary School
- Bell Mountain Middle School
- Heritage High School
Utilities
- Central Heating and Cooling System
- Water Softener
- Cable TV Available
Listing and Financial Details
- Tax Lot 69
- Tax Tract Number 22129
- Assessor Parcel Number 364122026
- $400 per year additional tax assessments
Community Details
Overview
- Firstservice Residential Association
- Firsttservice HOA
Recreation
- Bike Trail
Security
- Resident Manager or Management On Site
Ownership History
Purchase Details
Home Financials for this Owner
Home Financials are based on the most recent Mortgage that was taken out on this home.Purchase Details
Purchase Details
Home Financials for this Owner
Home Financials are based on the most recent Mortgage that was taken out on this home.Purchase Details
Home Financials for this Owner
Home Financials are based on the most recent Mortgage that was taken out on this home.Purchase Details
Home Financials for this Owner
Home Financials are based on the most recent Mortgage that was taken out on this home.Purchase Details
Home Financials for this Owner
Home Financials are based on the most recent Mortgage that was taken out on this home.Similar Homes in the area
Home Values in the Area
Average Home Value in this Area
Purchase History
| Date | Type | Sale Price | Title Company |
|---|---|---|---|
| Interfamily Deed Transfer | -- | None Available | |
| Quit Claim Deed | -- | None Available | |
| Interfamily Deed Transfer | -- | Tsi Title Company Of Ca Inc | |
| Interfamily Deed Transfer | -- | Transunion Title Ins Co | |
| Interfamily Deed Transfer | -- | None Available | |
| Interfamily Deed Transfer | -- | None Available | |
| Grant Deed | $415,000 | Orange Coast Title Co | |
| Grant Deed | $143,000 | Chicago Title Co |
Mortgage History
| Date | Status | Loan Amount | Loan Type |
|---|---|---|---|
| Closed | $470,492 | FHA | |
| Closed | $348,072 | FHA | |
| Closed | $353,174 | FHA | |
| Closed | $268,050 | FHA | |
| Closed | $232,000 | New Conventional | |
| Closed | $157,500 | New Conventional | |
| Previous Owner | $127,500 | Stand Alone Refi Refinance Of Original Loan | |
| Previous Owner | $31,725 | Stand Alone Second | |
| Previous Owner | $170,000 | Credit Line Revolving | |
| Previous Owner | $161,000 | Unknown | |
| Previous Owner | $142,500 | Unknown | |
| Previous Owner | $132,000 | Unknown | |
| Previous Owner | $11,400 | Credit Line Revolving | |
| Previous Owner | $135,850 | Purchase Money Mortgage |
Property History
| Date | Event | Price | Change | Sq Ft Price |
|---|---|---|---|---|
| 10/08/2023 10/08/23 | Rented | $2,995 | 0.0% | -- |
| 08/14/2023 08/14/23 | Under Contract | -- | -- | -- |
| 07/27/2023 07/27/23 | Price Changed | $2,995 | -6.4% | $2 / Sq Ft |
| 07/10/2023 07/10/23 | For Rent | $3,200 | 0.0% | -- |
| 06/30/2023 06/30/23 | Sold | $620,000 | +3.3% | $335 / Sq Ft |
| 05/17/2023 05/17/23 | Pending | -- | -- | -- |
| 05/17/2023 05/17/23 | For Sale | $599,999 | -- | $324 / Sq Ft |
Tax History Compared to Growth
Tax History
| Year | Tax Paid | Tax Assessment Tax Assessment Total Assessment is a certain percentage of the fair market value that is determined by local assessors to be the total taxable value of land and additions on the property. | Land | Improvement |
|---|---|---|---|---|
| 2023 | $7,460 | $555,987 | $113,868 | $442,119 |
| 2022 | $6,548 | $533,718 | $109,009 | $424,709 |
| 2021 | $5,603 | $452,303 | $92,380 | $359,923 |
| 2020 | $5,009 | $403,842 | $82,482 | $321,360 |
| 2019 | $4,852 | $392,080 | $80,080 | $312,000 |
| 2018 | $4,567 | $377,000 | $77,000 | $300,000 |
| 2017 | $4,325 | $355,000 | $73,000 | $282,000 |
| 2016 | $3,920 | $326,000 | $67,000 | $259,000 |
| 2015 | $3,796 | $315,000 | $65,000 | $250,000 |
| 2014 | $7,590 | $288,000 | $59,000 | $229,000 |
Agents Affiliated with this Home
-
WENDY GAULT
W
Seller's Agent in 2023
WENDY GAULT
COLDWELL BANKER ABR PROP MGMT
(951) 679-5494
1 in this area
7 Total Sales
-
Michelle Carnley

Seller's Agent in 2023
Michelle Carnley
COLDWELL BANKER ASSOC BRKR/MEN
(951) 237-0748
1 in this area
55 Total Sales
-

Buyer's Agent in 2023
Margaret Massarotti
T.N.G. Real Estate Consultants
(626) 624-0077
1 in this area
10 Total Sales
Map
Source: California Regional Multiple Listing Service (CRMLS)
MLS Number: IV23078353
APN: 364-122-026
- 30272 Tattersail Way
- 28679 Corte Capri
- 28789 Mill Bridge Dr
- 30059 Calle Pompeii
- 30151 Via Amante
- 28582 Sand Island Way
- 28570 Sand Island Way
- 30604 Blue Lagoon Cir
- 29221 Loden Cir
- 29232 Loden Cir
- 28751 Broadstone Way
- 30027 Via Amante
- 28594 Moon Shadow Dr
- 30679 View Ridge Ln
- 28820 Champions Dr
- 29689 Rigging Way
- 29343 Brigantine Ct
- 29665 Rigging Way
- 29010 Camino Alcala
- 30571 Spring Lake Way
