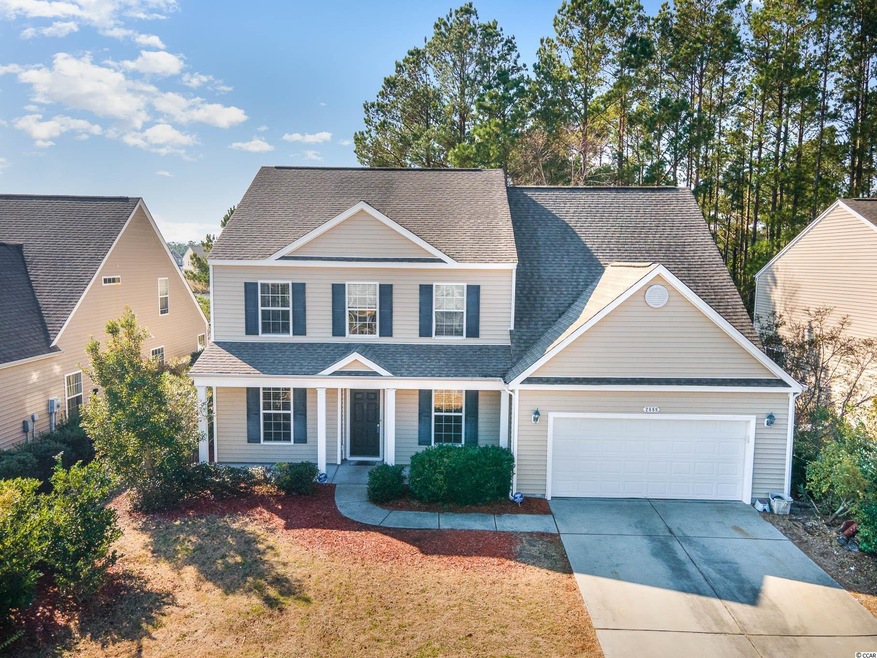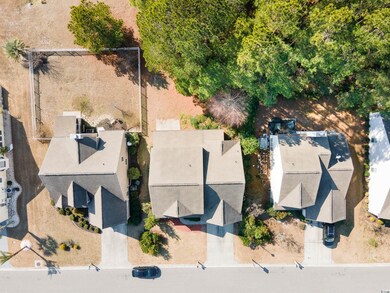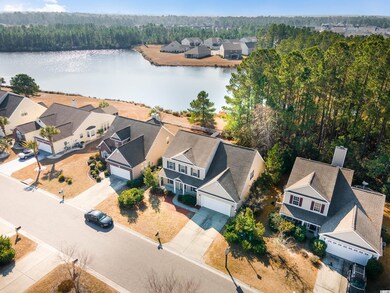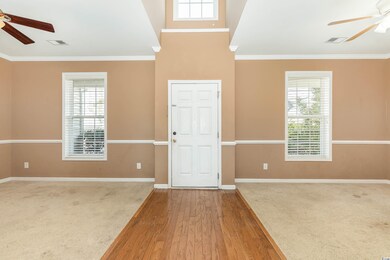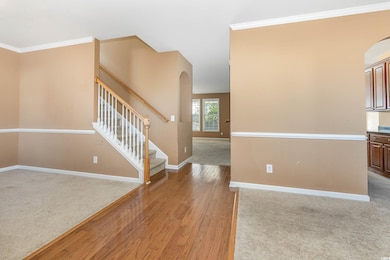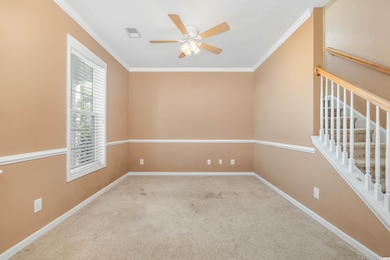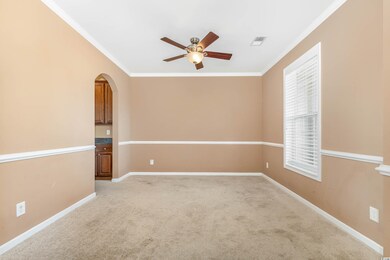
2888 Scarecrow Way Myrtle Beach, SC 29579
Estimated Value: $442,000 - $461,000
Highlights
- Clubhouse
- Traditional Architecture
- Bonus Room
- Ocean Bay Elementary School Rated A
- Main Floor Primary Bedroom
- Community Pool
About This Home
As of March 2022Come check out this fantastic home in the highly sought-after community of The Farm in Carolina Forest! This 6 bedroom 4 and a half bathroom home is perfect for any family! Owning this home you will have equity and the ability to customize to make it your own. This large home features a wooded backyard. You also have some pond views as well! If you haven't decided you want this home yet once you walk in the door you will be ready to call it home! As you step inside you will notice the grand entrance with a high ceiling. To your left is a living space perfect for a sitting area or even an office nook. To the right, you have your formal dining room space. As you head to the main living area you will notice the open floor plan that has direct sightlines to the kitchen making it perfect for entertaining so you never miss a beat with your guests. This house is so warm and cozy you will be ready to snuggle up with a good book on the couch with all the windows there is plenty of natural lighting. The kitchen features a breakfast bar for those quick mornings. The kitchen has plenty of cabinet and counter space for all your items. There is a kitchen island with cabinets and if in the slight chance you need more cabinet space you have a whole section of cabinets and countertops just off the kitchen in the hallway by the half bathroom. The kitchen also features a pantry and breakfast nook that also leads to your private backyard. The large first-floor master bedroom is a dream with plenty of windows for light and a beautiful tray ceiling feature. The master bedroom features your own private bathroom ensuite with a double sink vanity, garden tub, and separate shower. The master bathroom also has a linen closet and a large walk-in closet! The home also features 5 other good-sized bedrooms and 3 other bathrooms perfect for your family and plenty of space for you and your guests. One of the other bedrooms is also very large which could double as a 2nd master. You have your own privacy with a private bathroom that has a double sink vanity and shower/tub combo. The 3rd floor also has a lot of space perfect for a home office, playroom, home gym the possibilities are endless. This home also features a laundry room just off of your two-car garage. The Farm is a great family community featuring 2 community outdoor pools. playground and basketball court! The clubhouse also holds true to the community name with a large barn. Inside the clubhouse, you will find a great gathering area and also a gym. HOA Fee includes Basic Cable/WiFi and Trash Pick up. The Farm is close to everything that Myrtle Beach has to offer including the beach is only 6 miles away! There is also dining and shopping within minutues! Home is being Sold as is. Call to Schedule a Private Showing today. The buyer is responsible for all verification.
Last Agent to Sell the Property
Deaton Brown Properties Group
ICE Mortgage Technology INC Listed on: 01/28/2022

Home Details
Home Type
- Single Family
Est. Annual Taxes
- $5,364
Year Built
- Built in 2006
Lot Details
- 8,712
HOA Fees
- $90 Monthly HOA Fees
Parking
- 2 Car Attached Garage
Home Design
- Traditional Architecture
- Slab Foundation
- Vinyl Siding
- Tile
Interior Spaces
- 3,987 Sq Ft Home
- 3-Story Property
- Tray Ceiling
- Ceiling Fan
- Window Treatments
- Formal Dining Room
- Bonus Room
- Carpet
- Fire and Smoke Detector
Kitchen
- Breakfast Area or Nook
- Breakfast Bar
- Microwave
- Dishwasher
Bedrooms and Bathrooms
- 6 Bedrooms
- Primary Bedroom on Main
- Linen Closet
- Walk-In Closet
- Single Vanity
- Dual Vanity Sinks in Primary Bathroom
- Shower Only
- Garden Bath
Laundry
- Laundry Room
- Washer and Dryer Hookup
Outdoor Features
- Patio
- Front Porch
Schools
- Ocean Bay Elementary School
- Ocean Bay Middle School
- Carolina Forest High School
Additional Features
- 8,712 Sq Ft Lot
- Outside City Limits
- Central Heating and Cooling System
Community Details
Overview
- Association fees include trash pickup, master antenna/cable TV
- The community has rules related to allowable golf cart usage in the community
Amenities
- Clubhouse
Recreation
- Community Pool
Ownership History
Purchase Details
Home Financials for this Owner
Home Financials are based on the most recent Mortgage that was taken out on this home.Purchase Details
Home Financials for this Owner
Home Financials are based on the most recent Mortgage that was taken out on this home.Purchase Details
Home Financials for this Owner
Home Financials are based on the most recent Mortgage that was taken out on this home.Similar Homes in Myrtle Beach, SC
Home Values in the Area
Average Home Value in this Area
Purchase History
| Date | Buyer | Sale Price | Title Company |
|---|---|---|---|
| Xinyan Llc | $429,000 | -- | |
| Pruger Maxim A | $250,000 | -- | |
| Douglas Sonya | $335,095 | None Available |
Mortgage History
| Date | Status | Borrower | Loan Amount |
|---|---|---|---|
| Open | Xinyan Llc | $321,700 | |
| Closed | Xinyan Llc | $321,700 | |
| Previous Owner | Pruger Maxim A | $225,000 | |
| Previous Owner | Douglas Sonya | $360,000 | |
| Previous Owner | Douglas Sonya | $268,076 | |
| Previous Owner | Douglas Sonya | $67,019 |
Property History
| Date | Event | Price | Change | Sq Ft Price |
|---|---|---|---|---|
| 03/18/2022 03/18/22 | Sold | $429,000 | +4.6% | $108 / Sq Ft |
| 01/28/2022 01/28/22 | For Sale | $409,999 | +64.0% | $103 / Sq Ft |
| 05/20/2015 05/20/15 | Sold | $250,000 | -3.5% | $71 / Sq Ft |
| 02/19/2015 02/19/15 | Pending | -- | -- | -- |
| 01/14/2015 01/14/15 | For Sale | $259,000 | -- | $74 / Sq Ft |
Tax History Compared to Growth
Tax History
| Year | Tax Paid | Tax Assessment Tax Assessment Total Assessment is a certain percentage of the fair market value that is determined by local assessors to be the total taxable value of land and additions on the property. | Land | Improvement |
|---|---|---|---|---|
| 2024 | $5,364 | $16,890 | $2,891 | $13,999 |
| 2023 | $5,364 | $16,890 | $2,891 | $13,999 |
| 2021 | $3,682 | $12,747 | $2,083 | $10,664 |
| 2020 | $3,509 | $12,747 | $2,083 | $10,664 |
| 2019 | $3,509 | $12,747 | $2,083 | $10,664 |
| 2018 | $3,169 | $9,791 | $1,675 | $8,116 |
| 2017 | $3,154 | $9,791 | $1,675 | $8,116 |
| 2016 | -- | $9,791 | $1,675 | $8,116 |
| 2015 | $3,154 | $9,792 | $1,676 | $8,116 |
| 2014 | $3,048 | $14,687 | $2,513 | $12,174 |
Agents Affiliated with this Home
-
D
Seller's Agent in 2022
Deaton Brown Properties Group
ICE Mortgage Technology INC
(843) 438-5818
-
Robert Deaton

Seller Co-Listing Agent in 2022
Robert Deaton
RE/MAX
(843) 231-0449
58 Total Sales
-
K
Seller's Agent in 2015
Kelley Clarke
RE/MAX
-
C
Buyer's Agent in 2015
Christine Pruger
Palmetto Coastal Homes
Map
Source: Coastal Carolinas Association of REALTORS®
MLS Number: 2201847
APN: 39608030032
- 2912 Scarecrow Way
- 3136 Robins Nest Way
- 5628 Camilla Ct
- 5621 Camilla Ct
- 2629 Scarecrow Way
- 5809 Oakbury Ct
- 4517 Planters Row Way
- 125 Mountain Ash Ln
- 2336 Windmill Way
- 2072 Haystack Way Unit MB
- 726 Carolina Farms Blvd
- 2053 Haystack Way
- 502 Hay Hill Ln Unit B
- 505 Hay Hill Ln Unit B
- 5146 Fairmont Ln
- 2385 Windmill Way
- 514 Hay Hill Ln Unit C
- 5581 Plantersville Place
- 817 Old Castle Loop Rd
- 192 Mountain Ash Ln
- 2888 Scarecrow Way
- 2892 Scarecrow Way
- 2884 Scarecrow Way
- 2880 Scarecrow Way
- 2878 Scarecrow Way
- 2880 Scarecrow Way Unit Lot 1318 - Claiborne
- 2878 Scarecrow Way Unit Lot 1322 - Forrester
- 2878 Scarecrow Way Unit Lot 1317 - Forrester
- 2896 Scarecrow Way
- 2889 Scarecrow Way
- 2885 Scarecrow Way
- 2893 Scarecrow Way
- 2900 Scarecrow Way
- 2881 Scarecrow Way
- 2881 Scarecrow Way Unit Lot 589 The Farm-CF
- 2876 Scarecrow Way
- 2876 Scarecrow Way Unit Lot 1316 - Tillman D
- 2897 Scarecrow Way Unit The Farm
- 2897 Scarecrow Way
- 2871 Scarecrow Way
