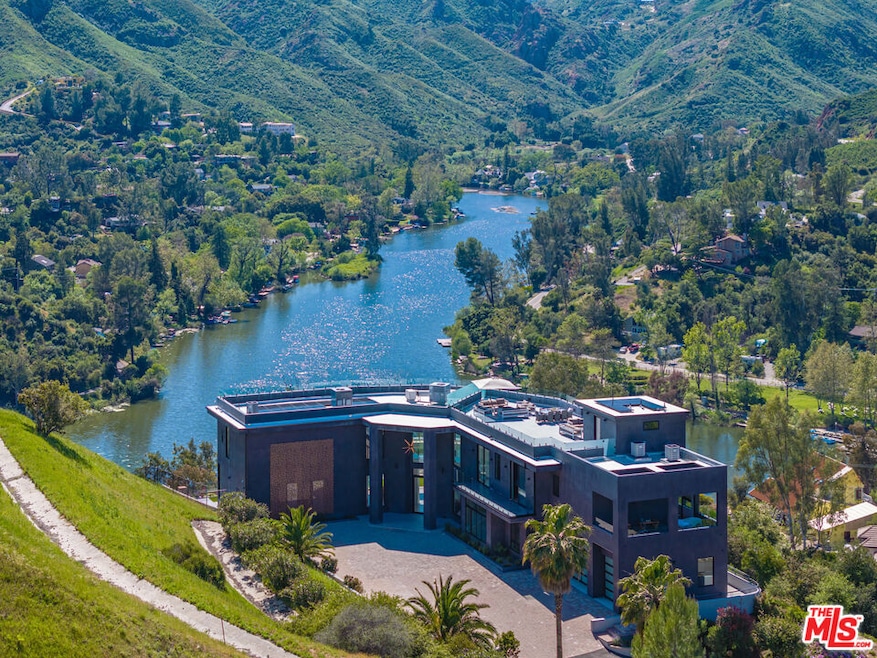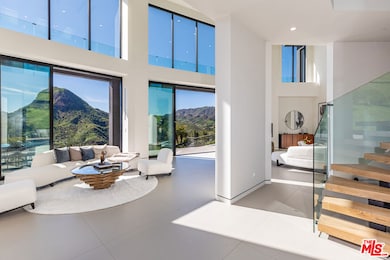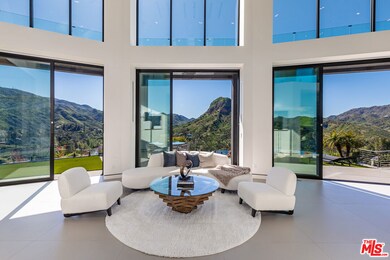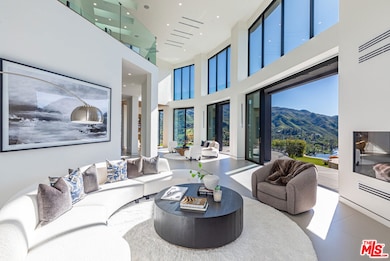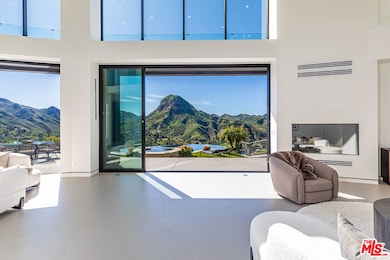
28888 Lake Vista Dr Agoura Hills, CA 91301
Santa Monica Mountains NeighborhoodHighlights
- Lake Front
- Wine Cellar
- New Construction
- Sumac Elementary School Rated A
- 24-Hour Security
- In Ground Pool
About This Home
As of February 2025Introducing an architectural marvel boasting unparalleled panoramic views that redefines luxury living in Southern California. Crafted by GoDesign21, this European Contemporary spans over 6,500 sq ft with meticulous attention to detail. Situated in Malibou Lake, it offers complete privacy atop 3.41 acres, accessed via a private 400-foot driveway. Enter through the impressive glass pivot door into an open-concept floor plan, seamlessly blending indoor and outdoor spaces. The interior features soaring ceilings, sliding doors, a wine wall, and a screening room. The chef's kitchen boasts Leicht German Cabinetry, quartz countertops, top-tier Miele appliances, and a butlers pantry. The primary suite offers two walk-in closets, a fireplace, balcony, and a spa-like bathroom. Additional highlights include en-suite bedrooms, an indoor/outdoor gym, and bespoke finishes. Outside, an infinity pool, outdoor kitchen, landscaped grounds and over 1,700 sq. ft. rooftop with captivating views. Equipped with smart home tech, security cameras, solar, audio speakers, and Spanish Oak floors. Close to the 101, shopping, dining, and Malibu, this property epitomizes luxury living in an unrivaled setting.
Home Details
Home Type
- Single Family
Est. Annual Taxes
- $16,418
Year Built
- Built in 2023 | New Construction
Lot Details
- 3.41 Acre Lot
- Lake Front
- Gated Home
- Property is zoned LCA11*
Parking
- 3 Car Garage
- Driveway
- Guest Parking
Property Views
- Lake
- Panoramic
- Canyon
- Mountain
- Hills
Home Design
- Contemporary Architecture
Interior Spaces
- 6,524 Sq Ft Home
- 2-Story Property
- Electric Fireplace
- Entryway
- Wine Cellar
- Family Room with Fireplace
- 3 Fireplaces
- Living Room
- Dining Room
- Den
- Home Gym
Kitchen
- Breakfast Area or Nook
- Oven or Range
- Freezer
- Dishwasher
- Disposal
Flooring
- Wood
- Stone
Bedrooms and Bathrooms
- 5 Bedrooms
- Walk-In Closet
- Powder Room
Laundry
- Laundry Room
- Dryer
- Washer
Pool
- In Ground Pool
- In Ground Spa
Outdoor Features
- Covered patio or porch
- Fire Pit
- Outdoor Grill
Utilities
- Central Heating and Cooling System
Listing and Financial Details
- Assessor Parcel Number 4462-003-041
Community Details
Overview
- No Home Owners Association
Security
- 24-Hour Security
- Gated Community
Ownership History
Purchase Details
Home Financials for this Owner
Home Financials are based on the most recent Mortgage that was taken out on this home.Purchase Details
Home Financials for this Owner
Home Financials are based on the most recent Mortgage that was taken out on this home.Purchase Details
Purchase Details
Home Financials for this Owner
Home Financials are based on the most recent Mortgage that was taken out on this home.Purchase Details
Purchase Details
Home Financials for this Owner
Home Financials are based on the most recent Mortgage that was taken out on this home.Similar Homes in Agoura Hills, CA
Home Values in the Area
Average Home Value in this Area
Purchase History
| Date | Type | Sale Price | Title Company |
|---|---|---|---|
| Grant Deed | $6,050,000 | Old Republic Title Company | |
| Grant Deed | $1,350,000 | Fidelity National Title | |
| Interfamily Deed Transfer | -- | None Available | |
| Grant Deed | -- | Fidelity National Title Co | |
| Grant Deed | -- | -- | |
| Interfamily Deed Transfer | -- | -- | |
| Corporate Deed | $205,000 | Chicago Title Co |
Mortgage History
| Date | Status | Loan Amount | Loan Type |
|---|---|---|---|
| Previous Owner | $3,200,000 | New Conventional | |
| Previous Owner | $3,000,000 | Construction | |
| Previous Owner | $1,500,000 | Negative Amortization | |
| Previous Owner | $250,000 | Credit Line Revolving | |
| Previous Owner | $800,000 | Negative Amortization | |
| Previous Owner | $50,000 | Unknown | |
| Previous Owner | $100,000 | Unknown | |
| Previous Owner | $135,000 | Seller Take Back |
Property History
| Date | Event | Price | Change | Sq Ft Price |
|---|---|---|---|---|
| 02/07/2025 02/07/25 | Sold | $6,050,000 | +0.9% | $927 / Sq Ft |
| 02/06/2025 02/06/25 | Pending | -- | -- | -- |
| 01/03/2025 01/03/25 | For Sale | $5,999,000 | +344.4% | $920 / Sq Ft |
| 03/02/2022 03/02/22 | Sold | $1,350,000 | -22.9% | $221 / Sq Ft |
| 10/29/2021 10/29/21 | Pending | -- | -- | -- |
| 04/26/2021 04/26/21 | For Sale | $1,750,000 | -- | $287 / Sq Ft |
Tax History Compared to Growth
Tax History
| Year | Tax Paid | Tax Assessment Tax Assessment Total Assessment is a certain percentage of the fair market value that is determined by local assessors to be the total taxable value of land and additions on the property. | Land | Improvement |
|---|---|---|---|---|
| 2024 | $16,418 | $1,404,540 | $1,326,510 | $78,030 |
| 2023 | $16,075 | $1,377,000 | $1,300,500 | $76,500 |
| 2022 | $4,589 | $356,533 | $356,426 | $107 |
| 2021 | $4,584 | $349,543 | $349,438 | $105 |
| 2020 | $4,497 | $345,959 | $345,855 | $104 |
| 2019 | $4,388 | $339,176 | $339,074 | $102 |
| 2018 | $16,084 | $1,363,544 | $332,426 | $1,031,118 |
| 2016 | $15,221 | $1,310,597 | $319,518 | $991,079 |
| 2015 | $14,963 | $1,290,912 | $314,719 | $976,193 |
| 2014 | $14,800 | $1,265,626 | $308,555 | $957,071 |
Agents Affiliated with this Home
-
Sandro Dazzan

Seller's Agent in 2025
Sandro Dazzan
The Agency
(310) 435-7556
3 in this area
104 Total Sales
-
Cody Garcia

Seller Co-Listing Agent in 2025
Cody Garcia
The Agency
(310) 579-1384
3 in this area
34 Total Sales
-
Brett Decsy
B
Buyer's Agent in 2025
Brett Decsy
Pinnacle Estate Properties, Inc.
(805) 807-5546
4 in this area
57 Total Sales
-
Maria Blazer
M
Buyer Co-Listing Agent in 2025
Maria Blazer
Pinnacle Estate Properties, Inc.
(805) 208-5528
1 in this area
12 Total Sales
-
Sonia Restrepo

Seller's Agent in 2022
Sonia Restrepo
Pinnacle Estate Properties, Inc.
(818) 621-7696
1 in this area
22 Total Sales
Map
Source: The MLS
MLS Number: 25-476447
APN: 4462-003-041
- 2239 Pinecrest Rd
- 2229 Pinecrest Rd
- 2040 E Lake Shore Dr
- 2100 Lakeshore Dr
- 2106 E Lakeshore Dr
- 2090 Lakeshore Dr
- 2026 Lakeshore Dr
- 2026 Lakeshore Dr
- 2370 Laguna Circle Dr
- 2344 Laguna Circle Dr
- 28801 Lakeshore Dr
- 1917 Flathead Trail
- 2411 Highpoint Dr
- 29255 S Lake Shore Dr
- 28801 S Lake Shore Dr
- 29152 Crags Dr
- 1930 Seminole Dr
- 29012 Crags Dr
- 1947 Lookout Dr
- 29303 S Lake Shore Dr
