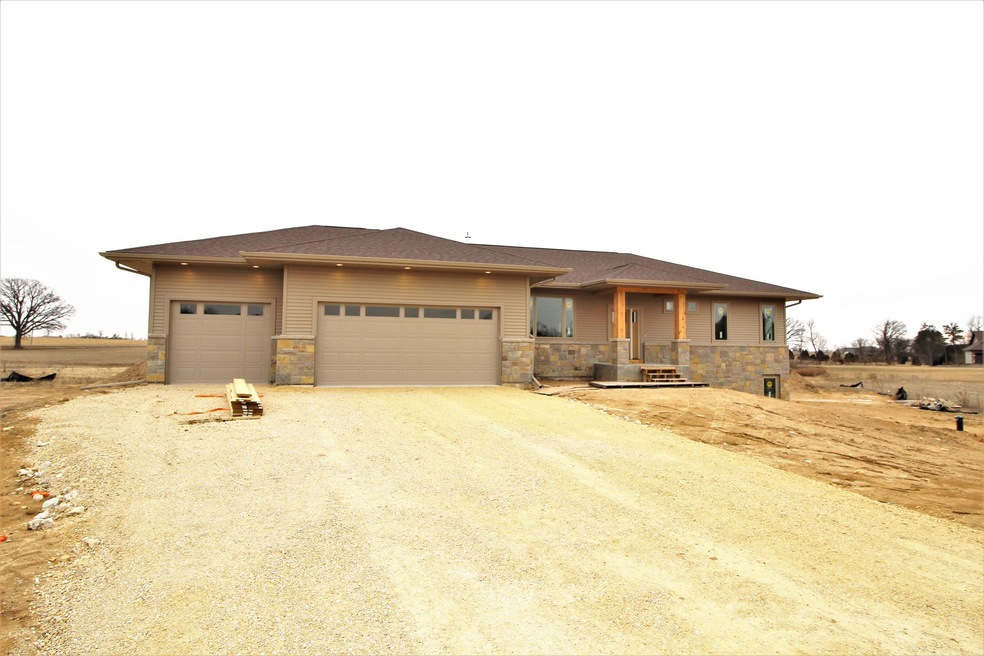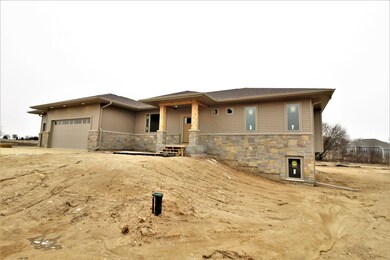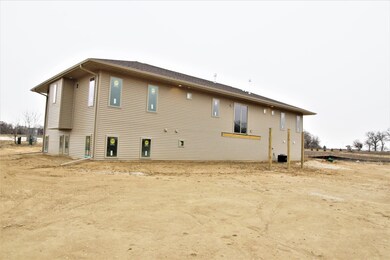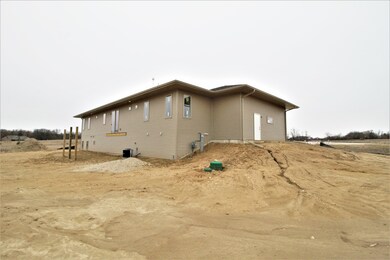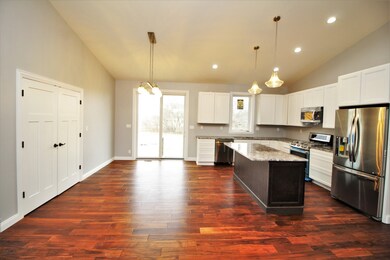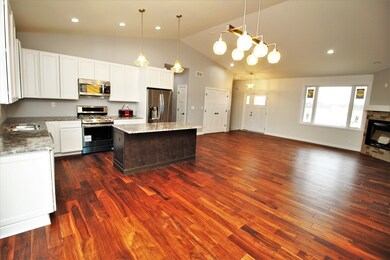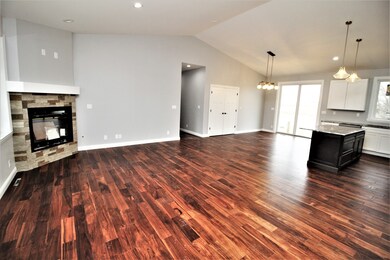
2889 Three Forks Rd Belvidere, IL 61008
Estimated Value: $549,000 - $714,000
Highlights
- Living Room with Fireplace
- Attached Garage
- 1-Story Property
- Double Shower
About This Home
As of April 2018Split Bedroom Ranch with almost 3300 sq' of finished living space. Open and airy great room plan with cathedral ceilings in foyer, living and dining rooms. 9' ceilings throughout, including lower level. Lower Level finished with bathroom, family room, bonus room and a 4th bedroom with walk-in closet! Plenty of light with partial expose across whole back and side of house. Pella premium windows. All white woodwork with 3 panel white solid core doors. LED lighting throughout house. Granite counter tops, stainless steel appliances. 3rd car garage is 9' wide and 8' tall. All on 1.3 acres. Outside lighting can be turned on remotely from your cell phone before you get to your new home. Country feeling with city conveniences and easy access to I-90. Carpet choices still available.
Last Agent to Sell the Property
Margaret Archer
Key Realty License #471003361 Listed on: 07/30/2017

Last Buyer's Agent
Non Member
NON MEMBER
Home Details
Home Type
- Single Family
Est. Annual Taxes
- $12,293
Year Built
- 2017
Lot Details
- 1.31
Parking
- Attached Garage
- Garage Transmitter
- Garage Door Opener
- Driveway
- Parking Included in Price
Interior Spaces
- 3,258 Sq Ft Home
- 1-Story Property
- Living Room with Fireplace
- Finished Basement
- Finished Basement Bathroom
Bedrooms and Bathrooms
- Dual Sinks
- Double Shower
- Shower Body Spray
Ownership History
Purchase Details
Home Financials for this Owner
Home Financials are based on the most recent Mortgage that was taken out on this home.Purchase Details
Purchase Details
Similar Homes in Belvidere, IL
Home Values in the Area
Average Home Value in this Area
Purchase History
| Date | Buyer | Sale Price | Title Company |
|---|---|---|---|
| Scot Craig N | -- | Title Underwriters Agency | |
| Craig Scot N | $37,900 | Title Underwriters Agency | |
| Youssi Real Est & Development Inc-A | -- | -- |
Property History
| Date | Event | Price | Change | Sq Ft Price |
|---|---|---|---|---|
| 04/20/2018 04/20/18 | Sold | $377,000 | -6.9% | $116 / Sq Ft |
| 04/04/2018 04/04/18 | Pending | -- | -- | -- |
| 07/29/2017 07/29/17 | For Sale | $405,000 | -- | $124 / Sq Ft |
Tax History Compared to Growth
Tax History
| Year | Tax Paid | Tax Assessment Tax Assessment Total Assessment is a certain percentage of the fair market value that is determined by local assessors to be the total taxable value of land and additions on the property. | Land | Improvement |
|---|---|---|---|---|
| 2024 | $12,293 | $165,086 | $21,699 | $143,387 |
| 2023 | $12,293 | $157,651 | $21,699 | $135,952 |
| 2022 | $11,253 | $147,030 | $21,699 | $125,331 |
| 2021 | $10,989 | $143,844 | $21,699 | $122,145 |
| 2020 | $10,746 | $133,876 | $15,772 | $118,104 |
| 2019 | $10,531 | $125,848 | $15,772 | $110,076 |
| 2018 | $10,144 | $404,885 | $307,701 | $97,184 |
| 2017 | $29 | $311 | $311 | $0 |
| 2016 | $27 | $284 | $284 | $0 |
| 2015 | $25 | $252 | $252 | $0 |
| 2014 | $5,778 | $232 | $232 | $0 |
Agents Affiliated with this Home
-

Seller's Agent in 2018
Margaret Archer
Key Realty
(815) 988-8821
94 Total Sales
-
N
Buyer's Agent in 2018
Non Member
NON MEMBER
Map
Source: Midwest Real Estate Data (MRED)
MLS Number: 09705786
APN: 05-16-227-006
- 2776 Squaw Prairie Rd
- 2545 Circle Dr
- 9582 Beaver Valley Rd
- 1859 Winding Creek Dr
- 4457 Tufted Deer Ct
- 4469 Tufted Deer Ct
- 4507 Spotted Deer Trail
- 4454 Spotted Deer Trail
- 1750 Hidden Creek Ln
- 10277 Creekside Place
- 5008 Smokethorn Trail
- Lot 146 Pierce Ct Unit (Lot 146)
- Lot 146 Pierce Ct
- 1900 Pierce Ct
- Lot 147 Pierce Ct
- 1911 Pierce Ct Unit (Lots 146 & 147)
- 1911 Pierce Ct Unit (Lot 147)
- 1911 Pierce Ct
- 5051 Smokethorn Trail
- 5080 Smokethorn Trail Unit Lot 36
- 2889 Three Forks Rd
- 2882 Three Forks Rd
- 2874 Hamson Way
- 2841 3 Forks Rd
- 2840 Hamson Way
- 2844 Three Forks Rd
- 00 Hamson Way (Lot 38
- 00 Hamson Wy (Lot 37)
- 00 Hamson Wy (Lot 35)
- 00 Hamson Wy (Lot 34)
- 00 Hamson Wy (Lot 33)
- 00 Hamson Wy (Lot 30)
- 00 Hamson Wy (Lot 36)
- 00 Hamson Wy (Lot 29)
- 00 Hamson Wy (Lot 32)
- 9879 Nevado Way
- 9837 Nevado Way
- 2879 Hamson Way
- 2843 Hamson Way
- 2815 Hamson Way
