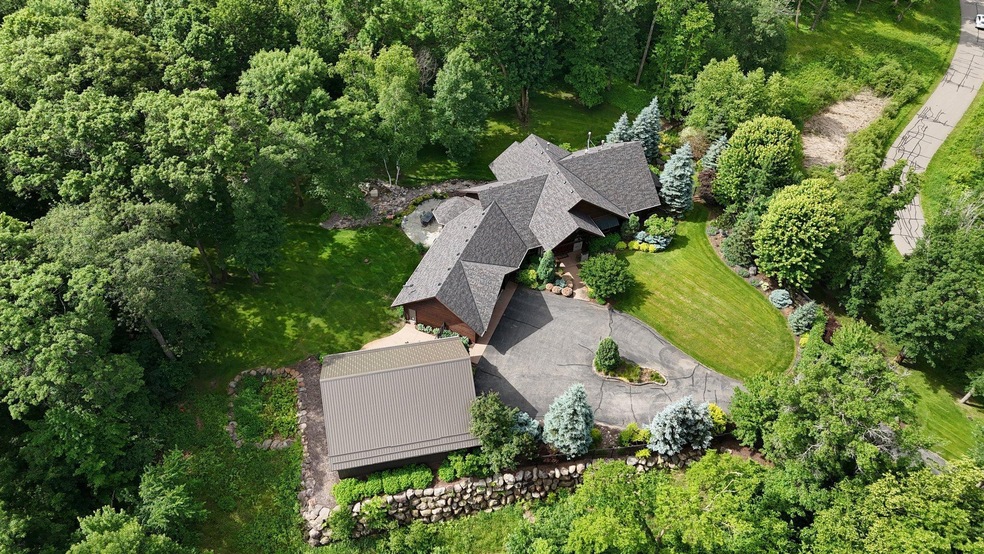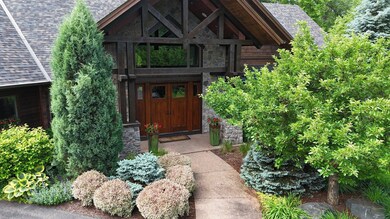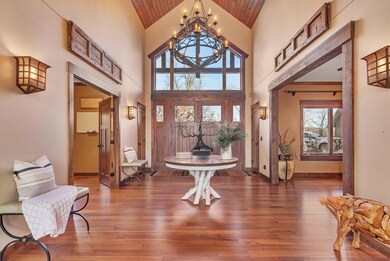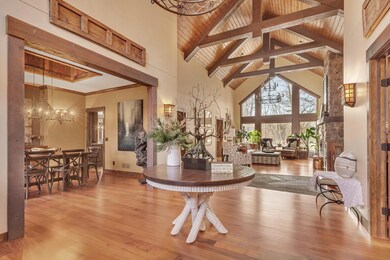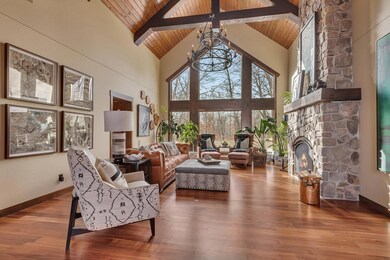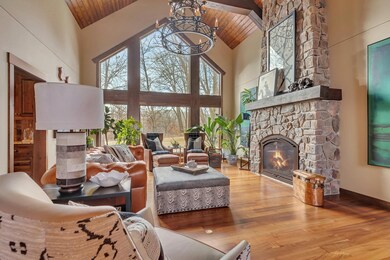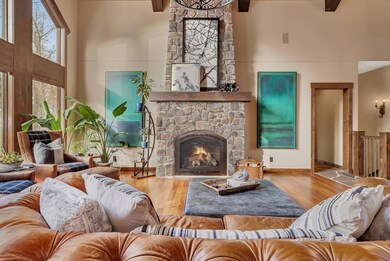28894 Woodbrook Ct Cold Spring, MN 56320
Estimated payment $7,606/month
Highlights
- Deeded Waterfront Access Rights
- Vaulted Ceiling
- Screened Porch
- Fireplace in Primary Bedroom
- Radiant Floor
- Hobby Room
About This Home
Welcome to this exquisite residence, a quality-built home by Infinity Builders where architectural brilliance meets unparalleled luxury. Originally constructed at a cost that far exceeds today’s offering price and enhanced by the current seller with numerous high-end upgrades. This home represents exceptional value. Tucked on a private one-acre lot, it is surrounded by approximately 190 acres of common and trust land, offering exclusive hunting and recreational opportunities, along with deeded access to Little Watab Lake for serene waterfront enjoyment. Step into the grand foyer and you are welcomed by soaring vaulted beamed ceilings, floor-to-ceiling windows, and impeccable millwork. The gourmet kitchen features custom alder cabinetry, granite countertops, top-of-the-line stainless steel appliances, a large center island, and a distinctive copper sink. The main floor primary suite offers dual walk-in closets, a private screened-in porch with Morso stove, and a lavish spa-like bathroom. Additional features include a home office and gym (or optional 4th bedroom), a luxury spa complete with sauna, soaking tub, and fireplace, and a meticulously designed 1,300-bottle conditioned wine cellar. Modern conveniences are seamlessly integrated with a Control4 automated smart home system, in-floor heating on both levels of the home, and a heated 32x27 attached garage plus a 38x40 detached heated garage. The exterior showcases professional landscaping with vibrant perennial gardens, a new patio and fire pit, and artful rock gardens, all designed for beauty and relaxation. Every detail has been thoughtfully curated and meticulously maintained, offering a lifestyle of comfort, elegance, and lasting value.
Home Details
Home Type
- Single Family
Est. Annual Taxes
- $11,762
Year Built
- Built in 2008
Lot Details
- 0.92 Acre Lot
- Lot Dimensions are 200x199
- Many Trees
HOA Fees
- $70 Monthly HOA Fees
Parking
- 6 Car Attached Garage
- Heated Garage
- Insulated Garage
- Garage Door Opener
Home Design
- Wood Siding
Interior Spaces
- 1-Story Property
- Central Vacuum
- Vaulted Ceiling
- Gas Fireplace
- Family Room
- Living Room with Fireplace
- 4 Fireplaces
- Sitting Room
- Dining Room
- Den
- Hobby Room
- Screened Porch
- Radiant Floor
Kitchen
- Built-In Oven
- Indoor Grill
- Cooktop
- Microwave
- Dishwasher
- The kitchen features windows
Bedrooms and Bathrooms
- 4 Bedrooms
- Fireplace in Primary Bedroom
- Soaking Tub
Laundry
- Laundry Room
- Dryer
- Washer
Finished Basement
- Basement Fills Entire Space Under The House
- Drain
- Block Basement Construction
- Basement Window Egress
Eco-Friendly Details
- Electronic Air Cleaner
- Air Exchanger
Utilities
- Forced Air Heating and Cooling System
- Humidifier
- Vented Exhaust Fan
- Heat Pump System
- Boiler Heating System
- Underground Utilities
- 200+ Amp Service
- Iron Water Filter
- Water Filtration System
- Well
- Water Softener is Owned
- Fuel Tank
Additional Features
- Accessible Pathway
- Deeded Waterfront Access Rights
Community Details
- Association fees include snow removal
- Highlands Crossing HOA, Phone Number (320) 685-3672
- Highland Crossing Subdivision
Listing and Financial Details
- Assessor Parcel Number 05031670501
Map
Home Values in the Area
Average Home Value in this Area
Tax History
| Year | Tax Paid | Tax Assessment Tax Assessment Total Assessment is a certain percentage of the fair market value that is determined by local assessors to be the total taxable value of land and additions on the property. | Land | Improvement |
|---|---|---|---|---|
| 2025 | $12,146 | $1,189,100 | $147,000 | $1,042,100 |
| 2024 | $12,146 | $1,189,100 | $147,000 | $1,042,100 |
| 2023 | $11,486 | $1,165,500 | $147,000 | $1,018,500 |
| 2022 | $10,740 | $904,100 | $114,000 | $790,100 |
| 2021 | $10,066 | $904,100 | $114,000 | $790,100 |
| 2020 | $7,592 | $823,500 | $114,000 | $709,500 |
| 2019 | $7,124 | $638,300 | $114,000 | $524,300 |
| 2018 | $7,168 | $582,300 | $114,000 | $468,300 |
| 2017 | $7,098 | $566,700 | $112,000 | $454,700 |
| 2016 | $6,842 | $0 | $0 | $0 |
| 2015 | $6,582 | $0 | $0 | $0 |
| 2014 | -- | $0 | $0 | $0 |
Property History
| Date | Event | Price | List to Sale | Price per Sq Ft |
|---|---|---|---|---|
| 11/02/2025 11/02/25 | Pending | -- | -- | -- |
| 10/01/2025 10/01/25 | Price Changed | $1,250,000 | -5.7% | $211 / Sq Ft |
| 09/10/2025 09/10/25 | Price Changed | $1,325,000 | -7.0% | $223 / Sq Ft |
| 06/23/2025 06/23/25 | Price Changed | $1,425,000 | -1.7% | $240 / Sq Ft |
| 05/01/2025 05/01/25 | Price Changed | $1,450,000 | -3.3% | $244 / Sq Ft |
| 03/15/2025 03/15/25 | For Sale | $1,500,000 | 0.0% | $253 / Sq Ft |
| 03/06/2025 03/06/25 | Off Market | $1,500,000 | -- | -- |
| 03/03/2025 03/03/25 | For Sale | $1,500,000 | -- | $253 / Sq Ft |
Purchase History
| Date | Type | Sale Price | Title Company |
|---|---|---|---|
| Warranty Deed | $943,000 | None Available | |
| Warranty Deed | $129,000 | -- |
Source: NorthstarMLS
MLS Number: 6677126
APN: 05.03167.0501
- 15015 Held Cir
- 29313 Island Lake Rd
- 29380 Lilac Rd
- 30702 Melanie Way
- 13744 270th St
- 12814 Bittersweet Ln
- 15749 County Road 159
- 16105 Linneman Lake Rd
- 311 15th St N
- 310 15th St N
- 11486 Hazel Rd
- 308 15th St N
- 605 Chinook Ave SW
- 12865 250th St
- 400 Chinook Ave SW
- 113 Barracuda Ave NE
- 15566 241st St
- 408 4th St NW
- 410 Sundown Dr
- 11025 261st St
