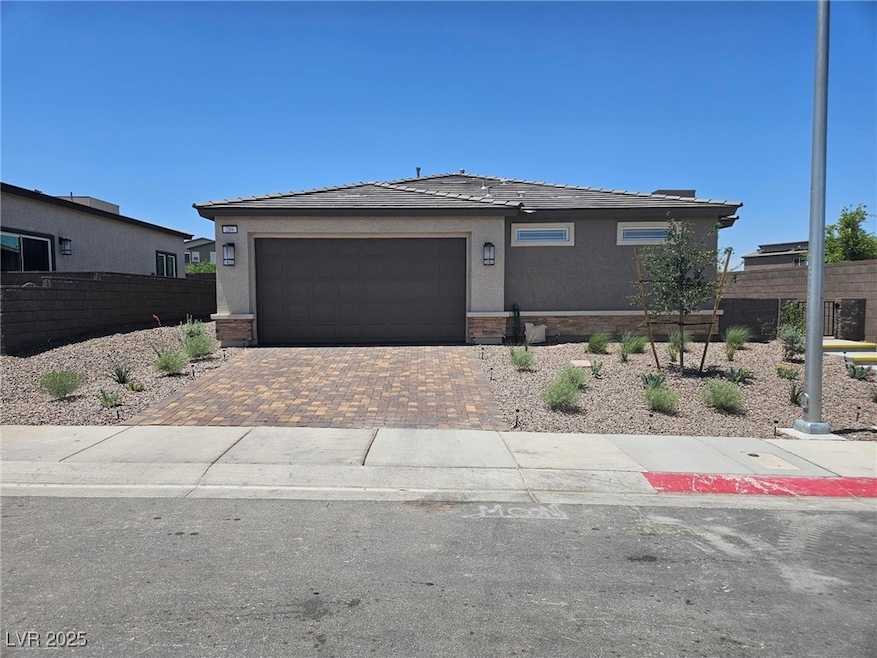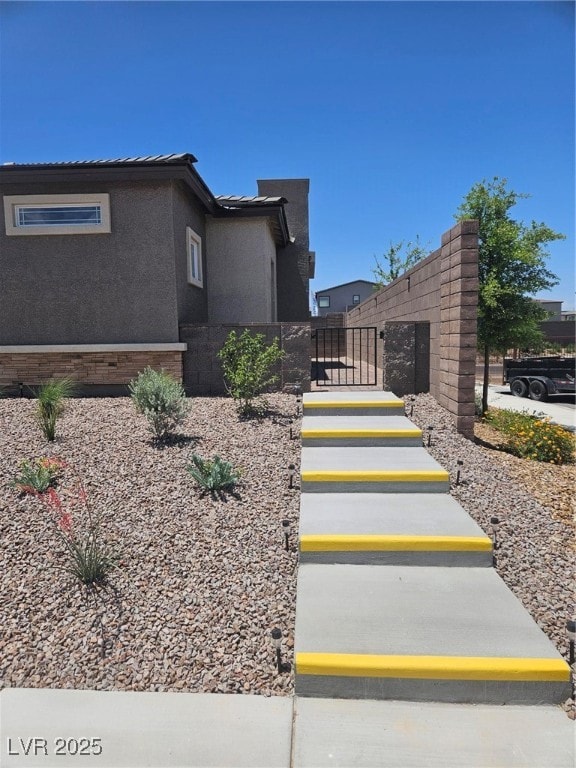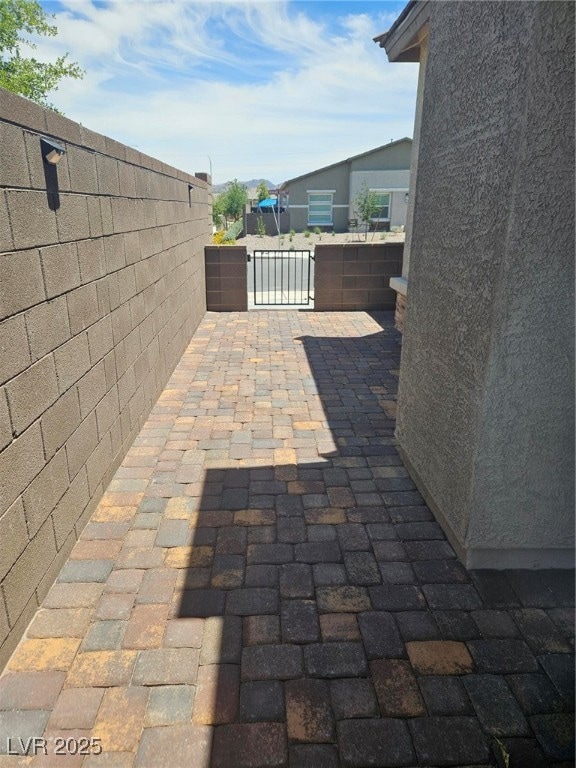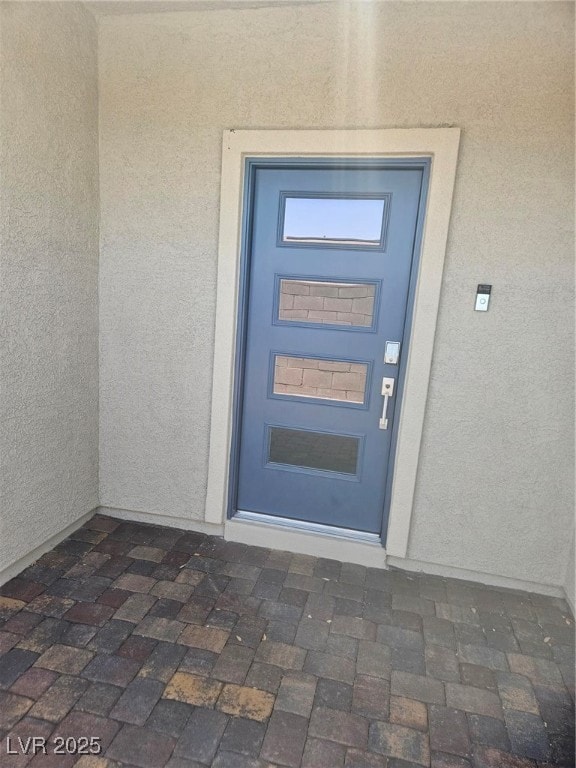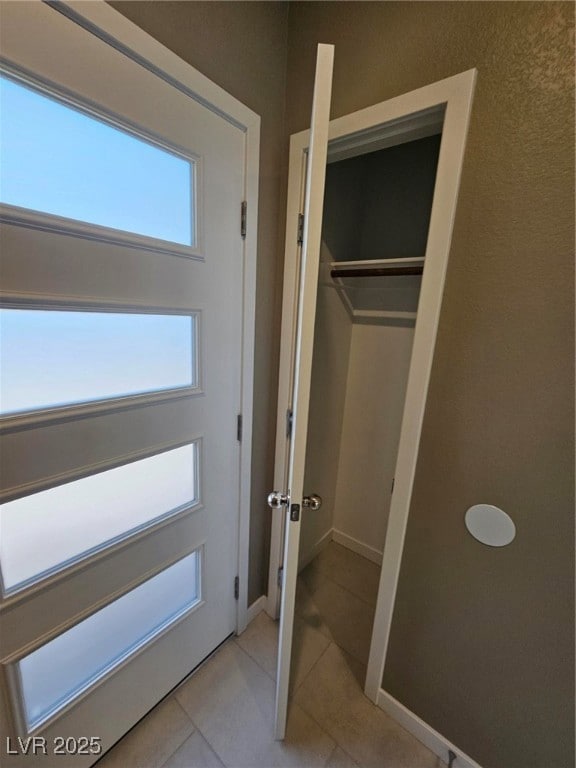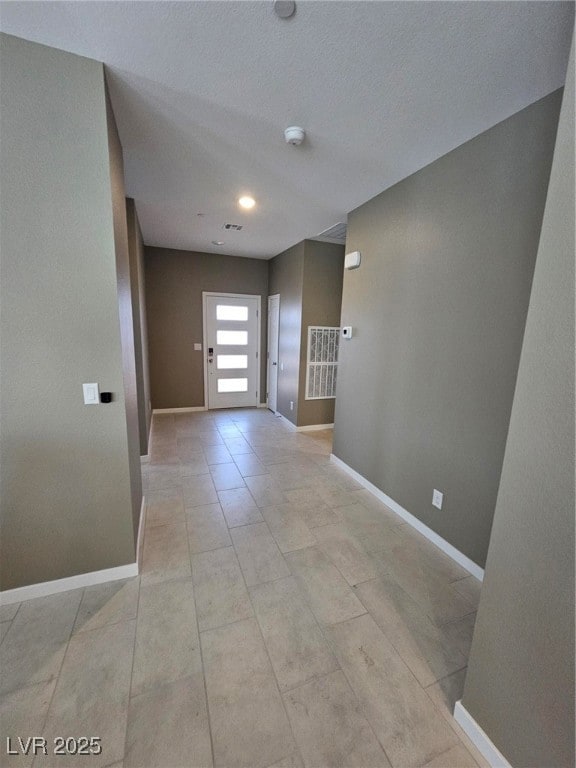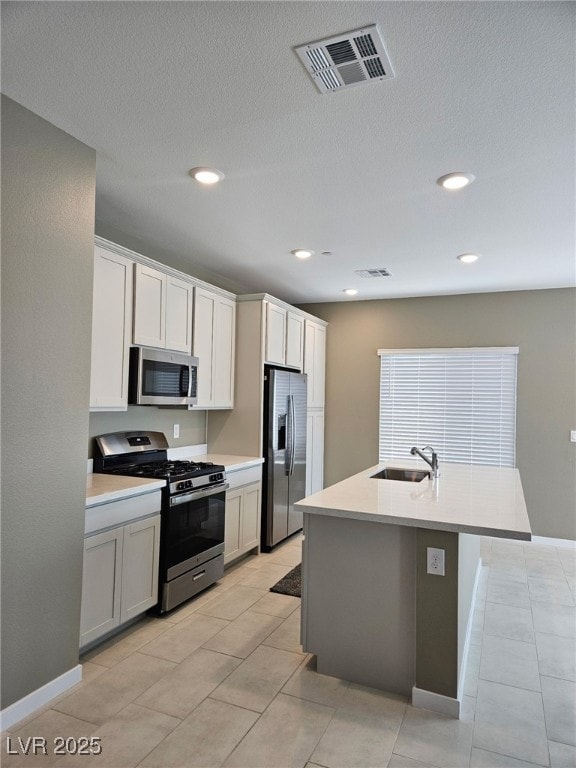
$449,000
- 3 Beds
- 2 Baths
- 1,474 Sq Ft
- 519 Landra Ln
- Henderson, NV
Landra Lane! A coveted 1 story, 3 bedroom pool home is located in Highly Desirable Henderson, on a spacious lot with RV Parking!! The backyard with full length covered patio and sparkling pool is an outdoor oasis and ideal for entertaining or unwinding in privacy. The kitchen features stainless steel appliances, upgraded granite counters ample cabinetry, and is ope to the family room and dining
Dave Reichert eXp Realty
