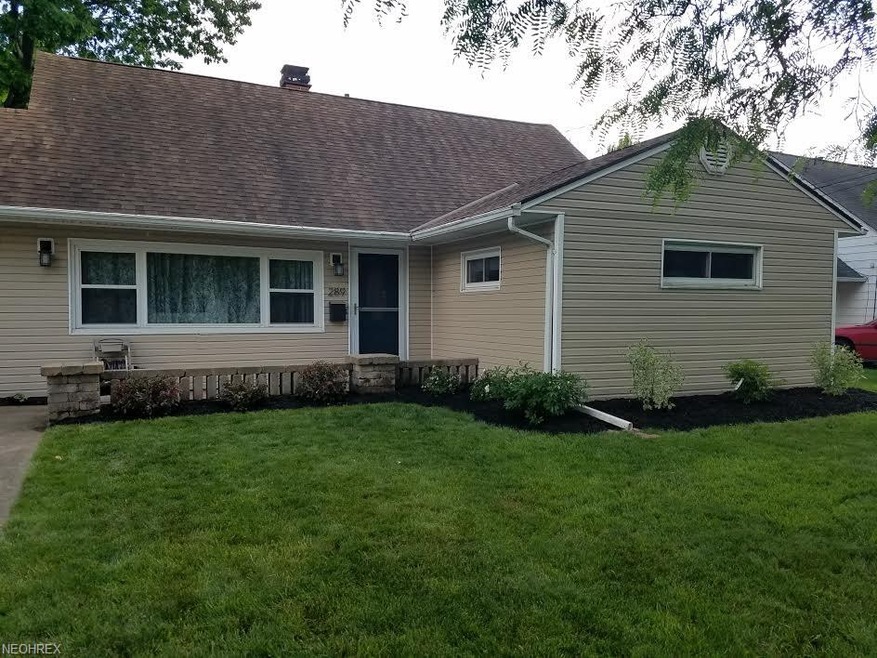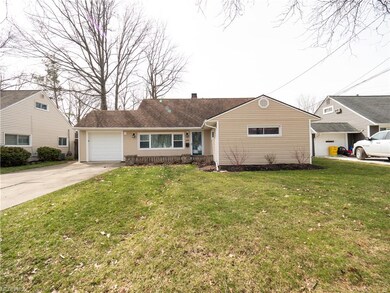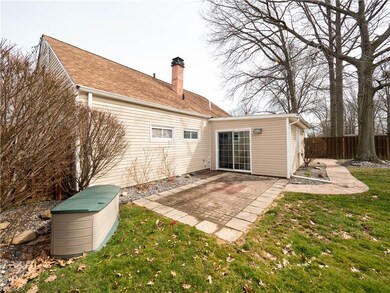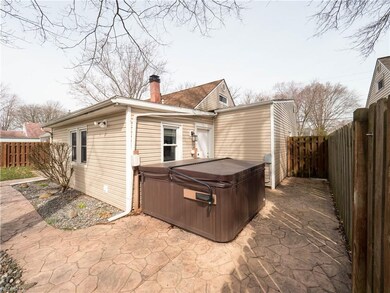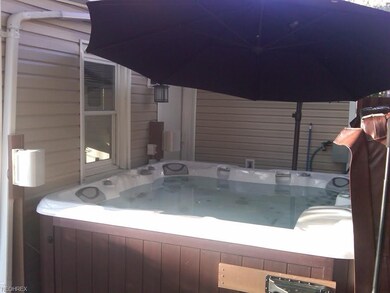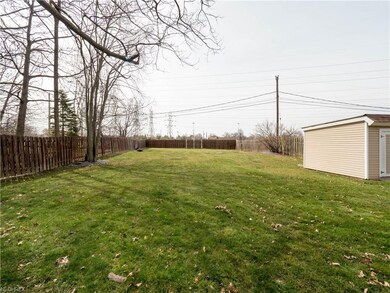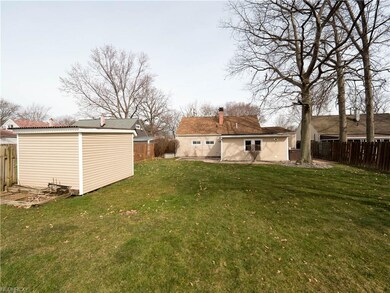
Highlights
- Spa
- Deck
- 1 Car Detached Garage
- Cape Cod Architecture
- Park or Greenbelt View
- 1-minute walk to Jason Malone Park
About This Home
As of April 2023Extensively updated and charming 4 bedroom 2 bath Smart Home in a quiet neighborhood. Open feel kitchen, huge first floor master bedroom. Updated flooring throughout including new premium carpet. Huge private back yard with full private fence, stamped concrete patio and hot-tub area. Updated electrical, Siding, high-efficiency HVAC, hot water heater, kitchen faucet, etc all replaced in the last few years. Newer roof, New Bath Fitter shower with transferable lifetime warranty. Close to metro-parks and bike trails.
Includes: Kitchen appliances, washer/dryer, freezer in garage, window treatments, Smart switches throughout that let you control lights and fans from anywhere. Move in ready, available for immediate occupancy.
Last Agent to Sell the Property
Keller Williams Citywide License #2016001300 Listed on: 03/16/2018

Home Details
Home Type
- Single Family
Est. Annual Taxes
- $3,363
Year Built
- Built in 1956
Lot Details
- 0.27 Acre Lot
- Property is Fully Fenced
- Privacy Fence
- Wood Fence
Parking
- 1 Car Detached Garage
Home Design
- Cape Cod Architecture
- Colonial Architecture
- Bungalow
- Brick Exterior Construction
- Asphalt Roof
- Vinyl Construction Material
Interior Spaces
- 1,584 Sq Ft Home
- 1.5-Story Property
- Park or Greenbelt Views
Kitchen
- Built-In Oven
- Microwave
- Freezer
- Dishwasher
Bedrooms and Bathrooms
- 4 Bedrooms
Laundry
- Dryer
- Washer
Outdoor Features
- Spa
- Deck
- Enclosed patio or porch
Utilities
- Forced Air Heating and Cooling System
- Heating System Uses Gas
Listing and Financial Details
- Assessor Parcel Number 363-33-141
Community Details
Overview
- Fair Park 04 A Community
Recreation
- Park
Ownership History
Purchase Details
Home Financials for this Owner
Home Financials are based on the most recent Mortgage that was taken out on this home.Purchase Details
Home Financials for this Owner
Home Financials are based on the most recent Mortgage that was taken out on this home.Purchase Details
Purchase Details
Home Financials for this Owner
Home Financials are based on the most recent Mortgage that was taken out on this home.Purchase Details
Purchase Details
Purchase Details
Purchase Details
Similar Homes in Berea, OH
Home Values in the Area
Average Home Value in this Area
Purchase History
| Date | Type | Sale Price | Title Company |
|---|---|---|---|
| Warranty Deed | $159,500 | Barristers Title Agency | |
| Warranty Deed | $135,000 | Chicago Title Insurance C | |
| Quit Claim Deed | -- | -- | |
| Warranty Deed | $96,500 | Midland Commerce Group | |
| Deed | $89,000 | -- | |
| Deed | $69,000 | -- | |
| Deed | $53,500 | -- | |
| Deed | -- | -- |
Mortgage History
| Date | Status | Loan Amount | Loan Type |
|---|---|---|---|
| Open | $6,967 | FHA | |
| Open | $11,101 | FHA | |
| Closed | $5,567 | FHA | |
| Open | $151,353 | FHA | |
| Previous Owner | $98,400 | New Conventional | |
| Previous Owner | $108,000 | Purchase Money Mortgage | |
| Previous Owner | $121,000 | Unknown | |
| Previous Owner | $11,300 | Credit Line Revolving | |
| Previous Owner | $7,700 | Credit Line Revolving | |
| Previous Owner | $96,421 | FHA |
Property History
| Date | Event | Price | Change | Sq Ft Price |
|---|---|---|---|---|
| 04/17/2023 04/17/23 | Sold | $175,000 | +1.7% | $110 / Sq Ft |
| 03/18/2023 03/18/23 | Pending | -- | -- | -- |
| 03/13/2023 03/13/23 | For Sale | $172,000 | +7.8% | $109 / Sq Ft |
| 05/25/2018 05/25/18 | Sold | $159,500 | -3.3% | $101 / Sq Ft |
| 04/17/2018 04/17/18 | Pending | -- | -- | -- |
| 04/09/2018 04/09/18 | Price Changed | $164,900 | -1.8% | $104 / Sq Ft |
| 04/03/2018 04/03/18 | Price Changed | $167,900 | -0.7% | $106 / Sq Ft |
| 03/16/2018 03/16/18 | For Sale | $169,000 | -- | $107 / Sq Ft |
Tax History Compared to Growth
Tax History
| Year | Tax Paid | Tax Assessment Tax Assessment Total Assessment is a certain percentage of the fair market value that is determined by local assessors to be the total taxable value of land and additions on the property. | Land | Improvement |
|---|---|---|---|---|
| 2024 | $3,556 | $61,250 | $13,650 | $47,600 |
| 2023 | $3,762 | $54,470 | $12,780 | $41,690 |
| 2022 | $3,738 | $54,460 | $12,780 | $41,690 |
| 2021 | $3,706 | $54,460 | $12,780 | $41,690 |
| 2020 | $3,539 | $46,130 | $10,820 | $35,320 |
| 2019 | $3,445 | $131,800 | $30,900 | $100,900 |
| 2018 | $3,426 | $46,130 | $10,820 | $35,320 |
| 2017 | $3,388 | $42,350 | $9,800 | $32,550 |
| 2016 | $3,363 | $42,350 | $9,800 | $32,550 |
| 2015 | $3,178 | $42,350 | $9,800 | $32,550 |
| 2014 | $3,178 | $42,350 | $9,800 | $32,550 |
Agents Affiliated with this Home
-

Seller's Agent in 2023
Krystal Melcarek
Deleted Agent
(216) 256-9370
-
Erik Fredmonsky

Buyer's Agent in 2023
Erik Fredmonsky
Coldwell Banker Schmidt Realty
(330) 610-3380
1 in this area
96 Total Sales
-
Tom Kelly

Seller's Agent in 2018
Tom Kelly
Keller Williams Citywide
(216) 356-1427
116 Total Sales
-
Maryann Wahib

Buyer's Agent in 2018
Maryann Wahib
Howard Hanna
(440) 725-5830
3 Total Sales
Map
Source: MLS Now
MLS Number: 3981325
APN: 363-33-141
- 356 Baldwin Dr
- 142 Meadow Dr
- 8088 Steven David Dr Unit 4206
- 346 Pattie Dr
- 771 Trotter Ln
- 23003 Chandlers Ln Unit 219
- 23003 Chandlers Ln Unit 339
- 23002 Chandlers Ln Unit 101
- 23002 Chandlers Ln Unit 345
- 23002 Chandlers Ln Unit 102
- 23004 Chandlers Ln Unit 225
- 431 Pattie Dr
- 23135 Grist Mill Ct Unit 29C
- 8080 Fair Rd
- 23250 Chandlers Ln
- 79 Hartman St
- 23275 Chandlers Ln
- 537 Wyleswood Dr
- 543 Wyleswood Dr
- 575 Wyleswood Dr
