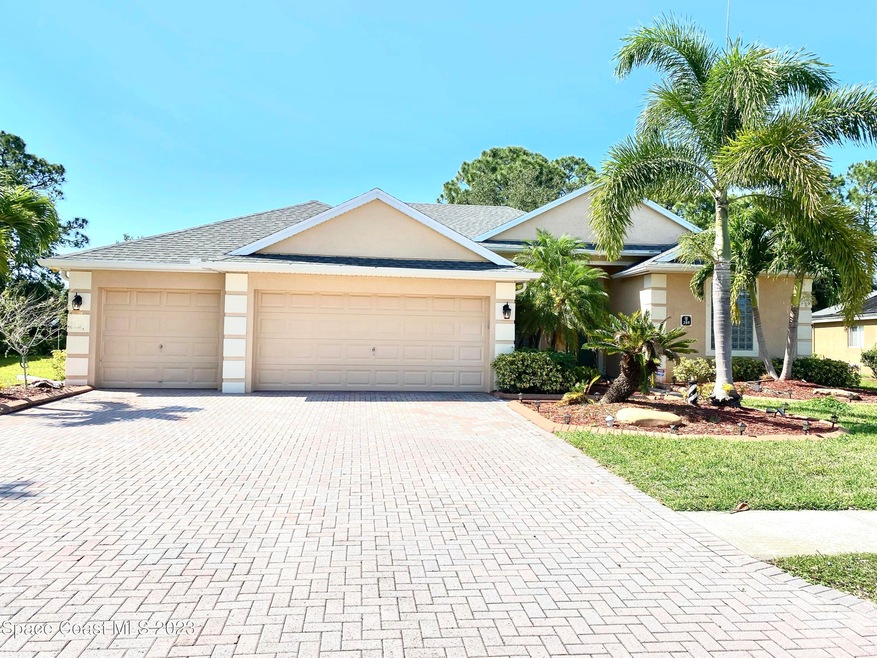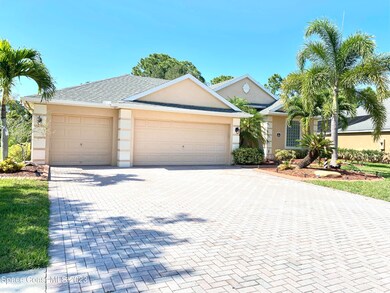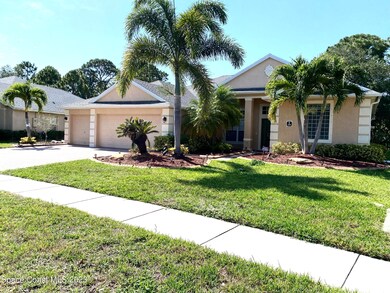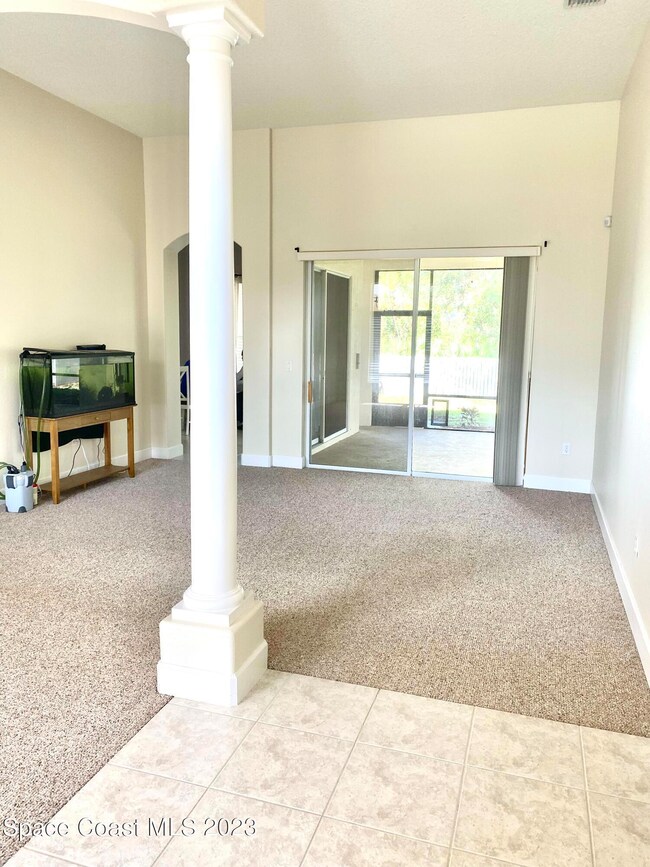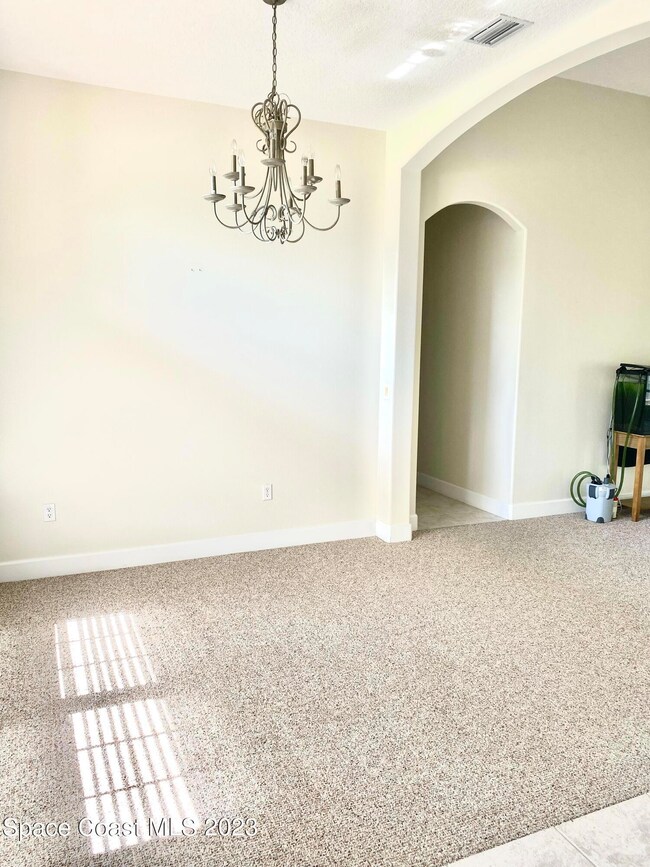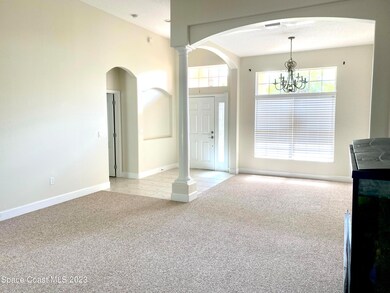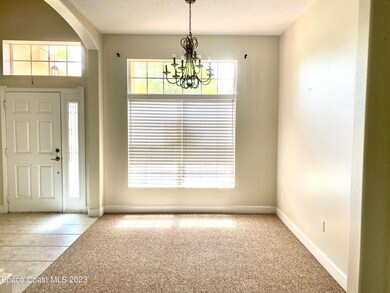
289 Brandy Creek Cir SE Palm Bay, FL 32909
Bayside Lakes NeighborhoodEstimated Value: $410,190 - $450,000
Highlights
- Fitness Center
- Open Floorplan
- Vaulted Ceiling
- In Ground Pool
- Clubhouse
- Screened Porch
About This Home
As of December 2023Check out this 4 bedroom and 3 full bathroom home located in Forest Glen at Bayside Lakes. New Roof just installed. This split floor plan has vaulted ceilings and is very open and bright. The kitchen has new granite countertops with 42'' maple cabinets, stainless steel appliances, built-in computer desk, and breakfast bar. Large master bedroom with his and her walk-in closets, soaking tub, and dual sinks. Great backyard with vinyl fencing, Brick paver driveway and hurricane shutters for extra peace of mind. Panel is wired for a generator if you wish to install one. Schedule your appointment today.
Last Agent to Sell the Property
Angela OBrian
LaRocque & Co., Realtors License #3332421 Listed on: 05/05/2023
Home Details
Home Type
- Single Family
Est. Annual Taxes
- $91
Year Built
- Built in 2005
Lot Details
- 10,454 Sq Ft Lot
- East Facing Home
- Vinyl Fence
- Front and Back Yard Sprinklers
HOA Fees
- $63 Monthly HOA Fees
Parking
- 3 Car Attached Garage
Home Design
- Shingle Roof
- Concrete Siding
- Block Exterior
- Asphalt
- Stucco
Interior Spaces
- 2,271 Sq Ft Home
- 1-Story Property
- Open Floorplan
- Vaulted Ceiling
- Ceiling Fan
- Family Room
- Living Room
- Dining Room
- Screened Porch
Kitchen
- Breakfast Area or Nook
- Breakfast Bar
- Electric Range
- Microwave
- Ice Maker
- Dishwasher
- Disposal
Flooring
- Carpet
- Tile
Bedrooms and Bathrooms
- 4 Bedrooms
- Split Bedroom Floorplan
- Dual Closets
- Walk-In Closet
- In-Law or Guest Suite
- 3 Full Bathrooms
- Separate Shower in Primary Bathroom
Laundry
- Laundry Room
- Dryer
- Washer
- Sink Near Laundry
Home Security
- Security Gate
- Hurricane or Storm Shutters
- Fire and Smoke Detector
Outdoor Features
- In Ground Pool
- Patio
Schools
- Westside Elementary School
- Southwest Middle School
- Bayside High School
Utilities
- Central Heating and Cooling System
- Whole House Permanent Generator
- Well
- Electric Water Heater
Listing and Financial Details
- Assessor Parcel Number 29-37-19-51-00000.0-0048.00
Community Details
Overview
- Forest Glen At Bayside Lakes Association
- Forest Glen At Bayside Lakes Subdivision
- Maintained Community
Amenities
- Community Barbecue Grill
- Clubhouse
Recreation
- Tennis Courts
- Community Basketball Court
- Community Playground
- Fitness Center
- Community Pool
- Park
Ownership History
Purchase Details
Home Financials for this Owner
Home Financials are based on the most recent Mortgage that was taken out on this home.Purchase Details
Home Financials for this Owner
Home Financials are based on the most recent Mortgage that was taken out on this home.Purchase Details
Home Financials for this Owner
Home Financials are based on the most recent Mortgage that was taken out on this home.Purchase Details
Home Financials for this Owner
Home Financials are based on the most recent Mortgage that was taken out on this home.Purchase Details
Home Financials for this Owner
Home Financials are based on the most recent Mortgage that was taken out on this home.Similar Homes in Palm Bay, FL
Home Values in the Area
Average Home Value in this Area
Purchase History
| Date | Buyer | Sale Price | Title Company |
|---|---|---|---|
| Shala Gjergj | $417,500 | Prestige Title Of Brevard | |
| Rodriguez Richard | $273,000 | Prestige Ttl Of Brevard Llc | |
| Adams Frederick J | $239,900 | State Title Partners Llp | |
| Concannon Timothy M | $195,000 | Peninsula Title Services Llc | |
| Williams Ronnie E | $273,500 | North American Title Company |
Mortgage History
| Date | Status | Borrower | Loan Amount |
|---|---|---|---|
| Previous Owner | Rodriguez Richard | $301,142 | |
| Previous Owner | Rodriguez Richard | $271,194 | |
| Previous Owner | Rodriguez Richard | $270,496 | |
| Previous Owner | Rodriguez Richard | $273,000 | |
| Previous Owner | Adams Frederick J | $214,900 | |
| Previous Owner | Concannon Timothy M | $156,000 | |
| Previous Owner | Williams Ronnie E | $101,200 | |
| Previous Owner | Williams Ronnie E | $246,064 |
Property History
| Date | Event | Price | Change | Sq Ft Price |
|---|---|---|---|---|
| 12/20/2023 12/20/23 | Sold | $417,500 | -4.0% | $184 / Sq Ft |
| 11/28/2023 11/28/23 | Pending | -- | -- | -- |
| 11/09/2023 11/09/23 | Price Changed | $435,000 | -2.2% | $192 / Sq Ft |
| 10/18/2023 10/18/23 | Price Changed | $445,000 | -0.9% | $196 / Sq Ft |
| 08/31/2023 08/31/23 | Price Changed | $449,000 | -1.3% | $198 / Sq Ft |
| 08/11/2023 08/11/23 | Price Changed | $455,000 | -1.0% | $200 / Sq Ft |
| 07/20/2023 07/20/23 | Price Changed | $459,400 | 0.0% | $202 / Sq Ft |
| 05/04/2023 05/04/23 | For Sale | $459,500 | +68.3% | $202 / Sq Ft |
| 03/26/2019 03/26/19 | Sold | $273,000 | -2.5% | $120 / Sq Ft |
| 02/11/2019 02/11/19 | Pending | -- | -- | -- |
| 01/24/2019 01/24/19 | For Sale | $279,900 | +16.7% | $123 / Sq Ft |
| 04/18/2016 04/18/16 | Sold | $239,900 | 0.0% | $106 / Sq Ft |
| 02/26/2016 02/26/16 | Pending | -- | -- | -- |
| 01/21/2016 01/21/16 | For Sale | $239,900 | +23.0% | $106 / Sq Ft |
| 05/30/2014 05/30/14 | Sold | $195,000 | -7.1% | $86 / Sq Ft |
| 04/28/2014 04/28/14 | Pending | -- | -- | -- |
| 04/13/2014 04/13/14 | For Sale | $210,000 | -- | $92 / Sq Ft |
Tax History Compared to Growth
Tax History
| Year | Tax Paid | Tax Assessment Tax Assessment Total Assessment is a certain percentage of the fair market value that is determined by local assessors to be the total taxable value of land and additions on the property. | Land | Improvement |
|---|---|---|---|---|
| 2023 | $91 | $249,620 | $0 | $0 |
| 2022 | $87 | $242,350 | $0 | $0 |
| 2021 | $82 | $235,300 | $25,000 | $210,300 |
| 2020 | $81 | $233,550 | $25,000 | $208,550 |
| 2019 | $3,772 | $214,770 | $0 | $0 |
| 2018 | $3,680 | $210,770 | $0 | $0 |
| 2017 | $3,704 | $206,440 | $25,000 | $181,440 |
| 2016 | $2,861 | $170,590 | $20,000 | $150,590 |
| 2015 | $2,919 | $169,410 | $20,000 | $149,410 |
| 2014 | $3,509 | $149,110 | $20,000 | $129,110 |
Agents Affiliated with this Home
-

Seller's Agent in 2023
Angela OBrian
LaRocque & Co., Realtors
(321) 848-8208
-
Misty Morrison

Buyer's Agent in 2023
Misty Morrison
Misty Morrison Real Estate
(321) 341-8954
3 in this area
226 Total Sales
-
G
Seller's Agent in 2019
Generosa Cawley
RE/MAX
-
Kevin Hill

Seller's Agent in 2016
Kevin Hill
RE/MAX
(321) 543-3649
129 Total Sales
-
P
Seller's Agent in 2014
Paula Zima
Coldwell Banker Realty
-
S
Buyer's Agent in 2014
Sharon Maynard
Space Coast Realty & Inv. LLC
(321) 543-4068
1 in this area
131 Total Sales
Map
Source: Space Coast MLS (Space Coast Association of REALTORS®)
MLS Number: 964252
APN: 29-37-19-51-00000.0-0048.00
- 294 Brandy Creek Cir SE
- 194 Ridgemont Cir SE
- 101 Brandy Creek Cir SE
- 2051 Thornwood Dr SE
- 1856 Winding Ridge Cir SE
- 1876 Winding Ridge Cir SE
- 201 Broyles Dr SE
- 277 Breckenridge Cir SE
- 112 Broyles Dr SE
- 366 Gardendale Cir SE
- 318 Hammonton St SW
- 439 Gardendale Cir SE
- 1866 Amberwood Dr SE
- 291 Gamewell Rd SW
- 323 Hanford Rd SW
- 317 Hanford Rd SW
- 000 Unknown St SW
- 2425 Stillwater Lakes Dr SW
- 283 Abernathy Cir SE
- 284 Abernathy Cir SE
- 289 Brandy Creek Cir SE
- 293 Brandy Creek Cir SE
- 285 Brandy Creek Cir SE
- 281 Brandy Creek Cir SE
- 297 Brandy Creek Cir SE
- 117 Ridgemont Cir SE
- 288 Brandy Creek Cir SE
- 119 Ridgemont Cir SE
- 113 Ridgemont Cir SE Unit 50
- 113 Ridgemont Cir SE
- 277 Brandy Creek Cir SE
- 301 Brandy Creek Cir SE
- 282 Brandy Creek Cir SE
- 300 Brandy Creek Cir SE
- 123 Ridgemont Cir SE
- 111 Ridgemont Cir SE
- 278 Brandy Creek Cir SE
- 273 Brandy Creek Cir SE
- 305 Brandy Creek Cir SE
- 306 Brandy Creek Cir SE
