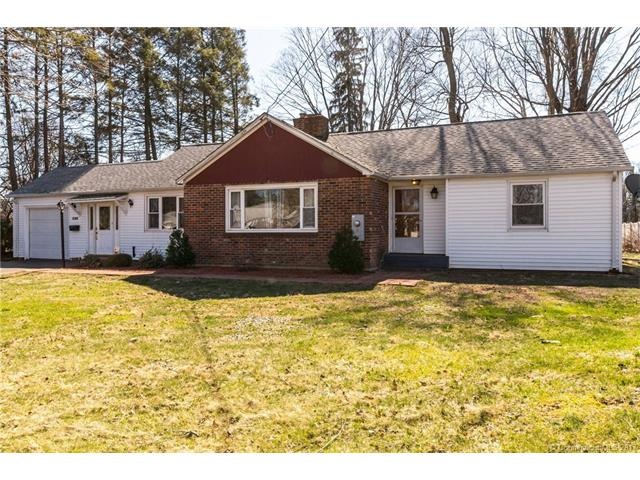
289 Cedar St Newington, CT 06111
Estimated Value: $345,882 - $377,000
Highlights
- Deck
- Attic
- No HOA
- Ranch Style House
- 2 Fireplaces
- Thermal Windows
About This Home
As of June 2017ALL READY FOR YOU TO JUST MOVE RIGHT IN. ONE FLOOR LIVING AT ITS FINEST!!! THIS HOME FEATURES AN AMAZING REMODELED KITCHEN WITH LOTS OF COUNTER SPACE, CABINETS AND STAINLESS STEEL APPLIANCES. GLEAMING HARDWOOD FLOORS AND PLENTY OF NATURAL LIGHT FLOWS THROUGHOUT THE HOME'S LAYOUT. LIVING ROOM OFFERS A FIREPLACE AND RECESSED LIGHTING. ENJOY THE EXTENSIVE PRIVATE LEVEL BACKYARD PERFECT TO ENTERTAIN ALL YOUR GUESTS OR SIT DOWN IN THE OUTDOOR DECK & COMFORT YOURSELF WITH QUIET MOMENTS AND SIPPING YOUR FAVORITE BEVERAGE! FINISHED LOWER WITH FIREPLACE CAN BE USE AS A FAMILY ROOM, PRIVATE OFFICE OR GAME ROOM. HOME IS CLOSE TO EVERYTHING NEWINGTON HAS TO OFFER, MILL POND PARK, INDIAN HILL GOLF CLUB, MARY WELLES PLAYGROUND, NORTHWOOD SHOPPING CENTER AND MORE!
Last Agent to Sell the Property
Berkshire Hathaway NE Prop. License #RES.0778957 Listed on: 03/14/2017

Home Details
Home Type
- Single Family
Est. Annual Taxes
- $4,916
Year Built
- Built in 1951
Lot Details
- 0.4 Acre Lot
- Open Lot
Home Design
- Ranch Style House
- Masonry Siding
- Vinyl Siding
Interior Spaces
- 1,450 Sq Ft Home
- Ceiling Fan
- 2 Fireplaces
- Thermal Windows
- Attic or Crawl Hatchway Insulated
- Storm Doors
- Dryer
Kitchen
- Oven or Range
- Microwave
- Dishwasher
- Disposal
Bedrooms and Bathrooms
- 3 Bedrooms
Finished Basement
- Basement Fills Entire Space Under The House
- Interior Basement Entry
- Sump Pump
Parking
- 1 Car Attached Garage
- Parking Deck
- Automatic Garage Door Opener
- Driveway
Outdoor Features
- Deck
- Patio
- Breezeway
Schools
- Anna Reynolds Elementary School
- Pboe Middle School
- Martin Kellogg Middle School
- Newington High School
Utilities
- Heating System Uses Oil
- Tankless Water Heater
- Oil Water Heater
- Fuel Tank Located in Basement
- Cable TV Available
Community Details
- No Home Owners Association
Listing and Financial Details
- Exclusions: SEE INCLUSIONS/EXCLUSIONS
Ownership History
Purchase Details
Home Financials for this Owner
Home Financials are based on the most recent Mortgage that was taken out on this home.Purchase Details
Home Financials for this Owner
Home Financials are based on the most recent Mortgage that was taken out on this home.Purchase Details
Purchase Details
Home Financials for this Owner
Home Financials are based on the most recent Mortgage that was taken out on this home.Similar Homes in Newington, CT
Home Values in the Area
Average Home Value in this Area
Purchase History
| Date | Buyer | Sale Price | Title Company |
|---|---|---|---|
| Hines Jamahl | $213,900 | -- | |
| Soler Angel M | $210,000 | -- | |
| Mendivil Jorge J | $149,000 | -- | |
| Deutsche Bank Natl T C | -- | -- | |
| Dao Peter | $200,000 | -- |
Mortgage History
| Date | Status | Borrower | Loan Amount |
|---|---|---|---|
| Open | Hines Jamahl | $63,000 | |
| Open | Hines Jamahl | $211,394 | |
| Closed | Hines Jamahl | $211,111 | |
| Closed | Hines Jamahl | $209,864 | |
| Closed | Hines Jamahl | $208,714 | |
| Closed | Hines Jamahl | $210,025 | |
| Previous Owner | Soler Angel M | $29,025 | |
| Previous Owner | Soler Angel M | $204,676 | |
| Previous Owner | Dao Peter | $160,000 | |
| Previous Owner | Dao Peter | $40,000 |
Property History
| Date | Event | Price | Change | Sq Ft Price |
|---|---|---|---|---|
| 06/20/2017 06/20/17 | Sold | $213,900 | +4.4% | $148 / Sq Ft |
| 03/14/2017 03/14/17 | For Sale | $204,900 | -- | $141 / Sq Ft |
Tax History Compared to Growth
Tax History
| Year | Tax Paid | Tax Assessment Tax Assessment Total Assessment is a certain percentage of the fair market value that is determined by local assessors to be the total taxable value of land and additions on the property. | Land | Improvement |
|---|---|---|---|---|
| 2024 | $6,016 | $151,650 | $56,790 | $94,860 |
| 2023 | $5,817 | $151,650 | $56,790 | $94,860 |
| 2022 | $5,837 | $151,650 | $56,790 | $94,860 |
| 2021 | $5,886 | $151,650 | $56,790 | $94,860 |
| 2020 | $5,402 | $137,520 | $54,600 | $82,920 |
| 2019 | $5,425 | $137,520 | $54,600 | $82,920 |
| 2018 | $5,295 | $137,520 | $54,600 | $82,920 |
| 2017 | $5,032 | $137,520 | $54,600 | $82,920 |
| 2016 | $4,916 | $137,520 | $54,600 | $82,920 |
| 2014 | $4,628 | $133,100 | $54,270 | $78,830 |
Agents Affiliated with this Home
-
Lisa Ogren

Seller's Agent in 2017
Lisa Ogren
Berkshire Hathaway Home Services
(860) 416-2085
3 in this area
132 Total Sales
-
Yvonne Wilson
Y
Buyer's Agent in 2017
Yvonne Wilson
Toro Real Estate LLC
(860) 897-7432
1 in this area
67 Total Sales
Map
Source: SmartMLS
MLS Number: G10202669
APN: NEWI-000015-000006
- 0 Old Farm Dr
- 7 Old Farm Dr
- 9 Old Farm Dr
- 33 Sunset Rd
- 82 Welles Dr
- 115 Ashland Ave
- 221 Hillcrest Ave
- 19 Pine St
- 283 Hillcrest Ave
- 26 Northwood Rd
- 16 Indian Hill Rd
- 288 Robbins Ave
- 59 Golf St
- 340 Robbins Ave
- 353 Maple Hill Ave
- 12 Homecrest St
- 105 Centerwood Rd
- 26 Vivian St
- 451 Robbins Ave
- 67 Stuart St
