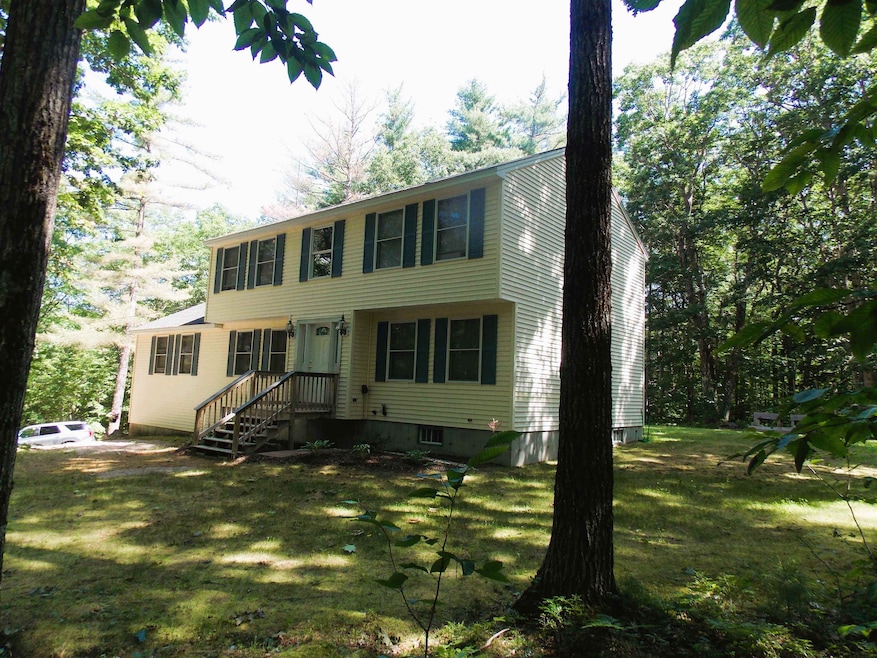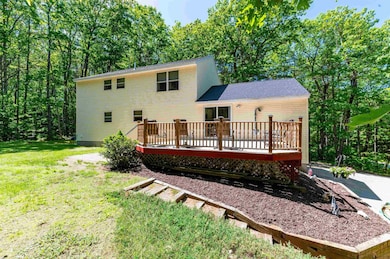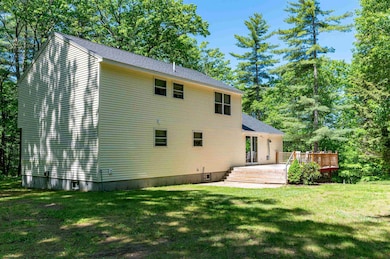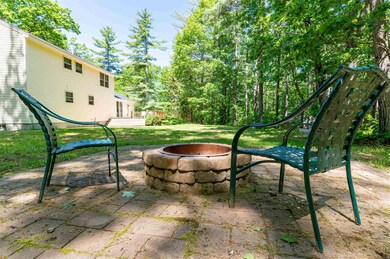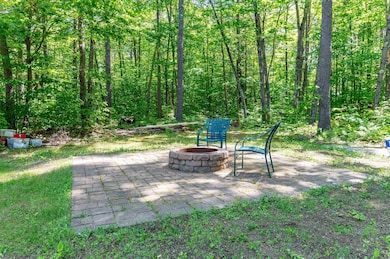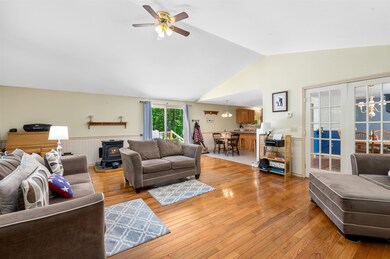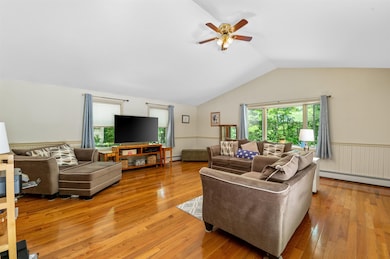289 Davis Hill Rd Center Conway, NH 03813
Estimated payment $3,486/month
Highlights
- 2.02 Acre Lot
- Deck
- Bamboo Flooring
- Colonial Architecture
- Cathedral Ceiling
- Natural Light
About This Home
Welcome to this classic colonial-style home in the desirable Davis Hill neighborhood of Center Conway. Situated on a generous 2+ acre lot, this spacious home offers comfort, privacy and convenience in one of the area’s sought after locations. Inside, you will find four large bedrooms, including two primary suites, and three full bathrooms - ideal for multi-generational living or hosting guests. The home features a nice-sized kitchen, a formal dining room perfect for entertaining, and an oversized living room complete with a new Harman pellet stove for cozy evenings.
Step outside to enjoy the expansive backyard, featuring a large deck, paved patio a fire pit, and a oversized shed to store your tools & toys. All surrounded by mature woods that provide privacy and a peaceful, natural setting. Set well back from the road, the home offers a tranquil retreat for relaxing with family and friends.
Located just one mile from beautiful Conway Lake, with easy access to the town beach and public boat launch, this home also sits only 1.5 miles from Pine Tree Elementary School. Plus, you are just minutes from the vibrant shopping, dining, and recreation options throughout the Mount Washington Valley.
Whether you are looking for a forever home or a peaceful getaway, this property offers the perfect backdrop for your next chapter.
Schedule your showing today and discover all that this exceptional home has to offer!
Listing Agent
Coldwell Banker LIFESTYLES- Conway Brokerage Phone: 603-662-6860 License #070671 Listed on: 06/05/2025

Home Details
Home Type
- Single Family
Est. Annual Taxes
- $6,480
Year Built
- Built in 2001
Lot Details
- 2.02 Acre Lot
- Interior Lot
- Sloped Lot
Parking
- 2 Car Garage
- Driveway
Home Design
- Colonial Architecture
- Concrete Foundation
Interior Spaces
- Property has 2 Levels
- Cathedral Ceiling
- Ceiling Fan
- Natural Light
- Blinds
- Living Room
- Combination Kitchen and Dining Room
- Carbon Monoxide Detectors
Kitchen
- Microwave
- Dishwasher
Flooring
- Bamboo
- Wood
- Laminate
- Vinyl
Bedrooms and Bathrooms
- 4 Bedrooms
- En-Suite Primary Bedroom
- Walk-In Closet
- 3 Full Bathrooms
Laundry
- Dryer
- Washer
Basement
- Basement Fills Entire Space Under The House
- Walk-Up Access
Outdoor Features
- Deck
- Outbuilding
Schools
- Pine Tree Elementary School
- A. Crosby Kennett Middle Sch
- A. Crosby Kennett Sr. High School
Utilities
- Dehumidifier
- Hot Water Heating System
- Drilled Well
- Septic Tank
- Leach Field
- Cable TV Available
Listing and Financial Details
- Legal Lot and Block 0\ / 47
- Assessor Parcel Number 269
Map
Home Values in the Area
Average Home Value in this Area
Tax History
| Year | Tax Paid | Tax Assessment Tax Assessment Total Assessment is a certain percentage of the fair market value that is determined by local assessors to be the total taxable value of land and additions on the property. | Land | Improvement |
|---|---|---|---|---|
| 2024 | $6,480 | $540,000 | $96,500 | $443,500 |
| 2023 | $5,827 | $540,000 | $96,500 | $443,500 |
| 2022 | $5,229 | $286,700 | $72,000 | $214,700 |
| 2021 | $4,685 | $286,700 | $72,000 | $214,700 |
| 2020 | $4,986 | $286,700 | $72,000 | $214,700 |
| 2019 | $4,966 | $286,700 | $72,000 | $214,700 |
| 2018 | $5,146 | $246,000 | $71,700 | $174,300 |
| 2017 | $4,915 | $246,000 | $71,700 | $174,300 |
| 2016 | $4,750 | $246,000 | $71,700 | $174,300 |
| 2015 | $4,696 | $246,000 | $71,700 | $174,300 |
| 2014 | $4,640 | $246,000 | $71,700 | $174,300 |
| 2013 | $4,515 | $252,800 | $71,700 | $181,100 |
Property History
| Date | Event | Price | List to Sale | Price per Sq Ft |
|---|---|---|---|---|
| 08/07/2025 08/07/25 | Price Changed | $558,900 | -2.8% | $241 / Sq Ft |
| 06/23/2025 06/23/25 | Price Changed | $574,900 | -3.5% | $248 / Sq Ft |
| 06/05/2025 06/05/25 | For Sale | $595,500 | -- | $257 / Sq Ft |
Purchase History
| Date | Type | Sale Price | Title Company |
|---|---|---|---|
| Warranty Deed | $23,000 | -- |
Source: PrimeMLS
MLS Number: 5044834
APN: CNWY-000269-000000-000047
- 361 Davis Hill Rd
- 293 Pemigewasset Dr
- 33 Sands Cir
- 48 Sands Cir Unit 48D
- 25 Singer Ln
- 106 Pemigewasset Dr
- 574 Old Mill Rd
- 827 Davis Hill Rd
- 1049 E Main St
- 63 Mill St
- 00 Brownfield Rd Unit 11
- 00 Davis Hill Rd Unit 97
- 42 Harmony Ln Unit 5
- 43 Wildwood Way
- 24 Loon Mountain Ln
- 14 Goldfinch Ln
- 169 Mountainvale Dr
- 158 Fox Hill Ln
- 1139 E Conway Rd
- 00 Stritch Rd Unit 58
- 19 Saco St Unit 71
- 59 Haynesville Ave Unit 11
- 2820 E Conway Rd Unit Studio
- 19 Lovewell Pond Rd
- 162 Meadows Dr
- 203 Brownfield Rd
- 18 Colbath St
- 24 Northport Terrace Unit 1
- 415 Modock Hill Rd
- 5 Oak Ridge Rd
- 124 Old Bartlett Rd Unit 83
- 64 Quarry Ln
- 2895 White Mountain Hwy Unit 2
- 17 Purple Finch Rd
- 17 Purple Finch Rd Unit 80
- 182 W Shore Dr
- 52 Covered Bridge Ln
- N2 Sandtrap Loop Unit 2
- 11 Headwall Dr Unit ID1309487P
- 253 Linderhof Strasse St
